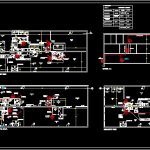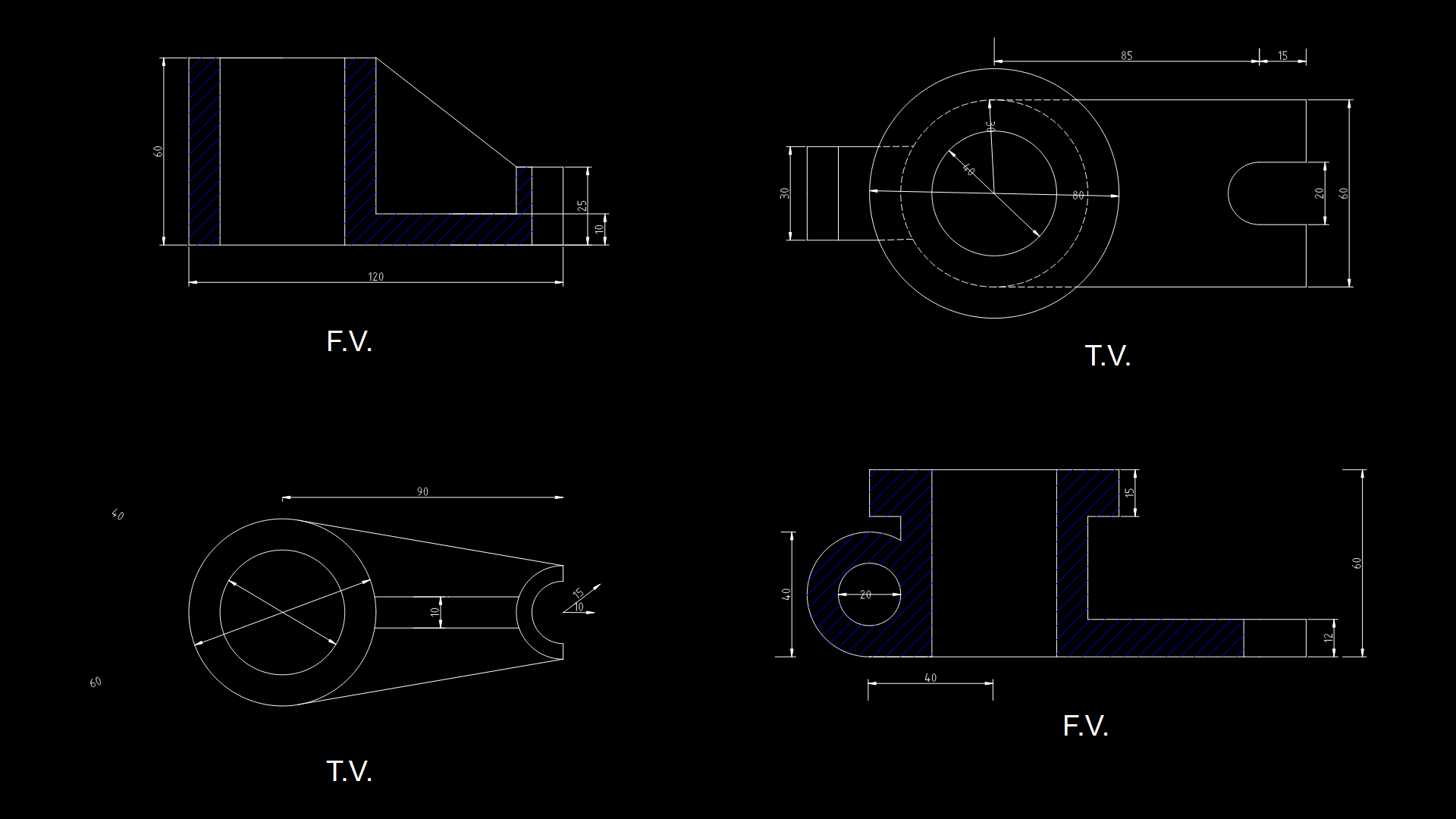Fitness Plane Against Fire DWG Block for AutoCAD

FITNESS PLANE AGAINST FIRE ACCORFING Ord. Nº 36973 (BM 16614) ANDOrd. Nº 45.425 (BM 19267) Cap. 4.12 C.E. AND LOW Nº 962 – GOVERNMENT OF BUENOS AIRES CITY
Drawing labels, details, and other text information extracted from the CAD file (Translated from Spanish):
abc, output, approved for construction, jrr, chg, joints adjustments key, lock type manchon, simple impulse mouth, and thermal insulation, automatic door closers, simple type lance, references :, descriptive memory, use: textile – industry, general conditions, situation, which is fed from the exclusive reserve tank for fire, pressurized by a by-pass pump that is operated, the flow detector receives the opening of a key, fire located downstream., all the installation finishes on the ground floor in two mouths, simple impulsion located on the municipal line, the system consists of: fire extinguishers of the type and class indicated in the plan, retention valves and locks: those indicated in the plan, note: there will be no access to any amount from the interior of the staircase, symbols, double bent sheet – double contact, range, observations, mechanical closure without lock with knob, automatic elevator doors, telescopic watertight, mouth of impulsion, mouth of impulsion, cut aa, anger, fire, deposit, second floor, workshop, bathroom, wardrobe, wardrobe, bathrooms, office, first floor, file, office, control, ground floor, laundry, professional, text in gral and skins., sketch of location, property of :, street :, projection tanks, llp, each, arrives pumping, fire tank, low chg, roof, new, the equipment is activated when the, detector of flow perceives the, opening of a fire key, downstream., It is emphasized that always one of the pumps is in reserve., air and light, low chg, pqt, arrives chg, evacuation conduit of smoke and gases, contribution item Territorial nº xxxxxxx and xxxxxxx, existing work plan according to work, use :, and related work, genre cutting workshop, c: xx, s: xx, m: xxx, p: xx and xx, surfaces, sup. ground :, sup. cover :, sup. free:, the work permit does not exempt from the obligation to have permission to use, work file no, with date, yard, comes and low chg, protected area, law compliance, fluid cut, bis, connection, boiler, a aysa network, chg arrives, pumping tank, grid, use: industry, flow detector, type of installation, sprinklers, amount, whatever, _________, module, ________, partial, the amount, total to pay, destination, coef ., nec., proy., lighting, ventilation, save, termotanq, room maq, lighting and ventilation sheet, room maq., up to tank, reserve
Raw text data extracted from CAD file:
| Language | Spanish |
| Drawing Type | Block |
| Category | Mechanical, Electrical & Plumbing (MEP) |
| Additional Screenshots |
 |
| File Type | dwg |
| Materials | Other |
| Measurement Units | Metric |
| Footprint Area | |
| Building Features | Deck / Patio, Elevator |
| Tags | autocad, block, cap, DWG, einrichtungen, facilities, fire, fitness, gas, gesundheit, government, installation, l'approvisionnement en eau, la sant, le gaz, machine room, maquinas, maschinenrauminstallations, plane, protection, provision, wasser bestimmung, water |








