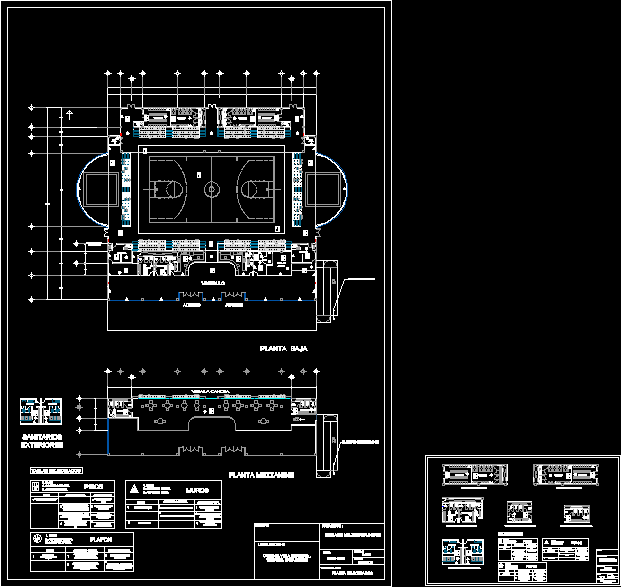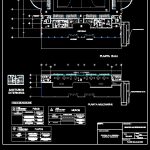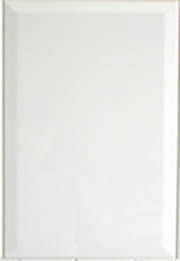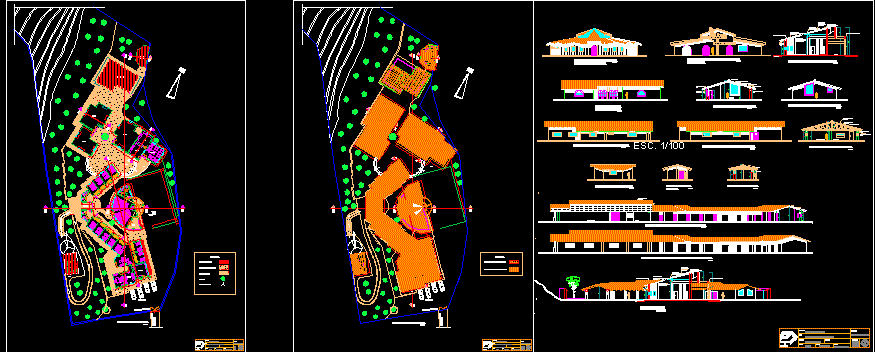Fitness Project DWG Full Project for AutoCAD
ADVERTISEMENT

ADVERTISEMENT
Example of a plane finished with symbolism and architectural plants including indoor and outdoor baths Gym.
Drawing labels, details, and other text information extracted from the CAD file (Translated from Spanish):
finishing boards, floors, base, initial finish, final finish, walls, glass wall, ceiling, sanitary ware, room, toilet, sanitary h., visual to field, mezzanine floor, sh men., sh ladies, nursing , plant, dressing rooms, restrooms, and showers, warehouse, equipment, sports, room, meetings, lobby, access, project:, location:, equipment :, date :, scale :, dimensions :, meters, type of plane :, multidisciplinary gym, sh varon, sh women, toilets and dressing women, toilets and dressing men, public toilets inside gym, public toilets women high floor, toilets and public changing rooms exterior, public toilets men high floor, low
Raw text data extracted from CAD file:
| Language | Spanish |
| Drawing Type | Full Project |
| Category | Entertainment, Leisure & Sports |
| Additional Screenshots |
 |
| File Type | dwg |
| Materials | Glass, Other |
| Measurement Units | Metric |
| Footprint Area | |
| Building Features | |
| Tags | architectural, autocad, baths, DWG, finished, fitness, full, gym, gymnasium project, gymnastique, including, indoor, outdoor, plane, plants, Project, projet de gymnase, projeto de ginásio, symbolism, turnen, turnhalle projekt |






