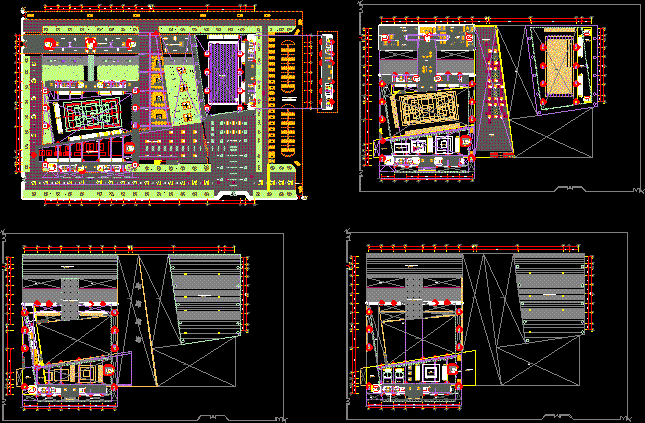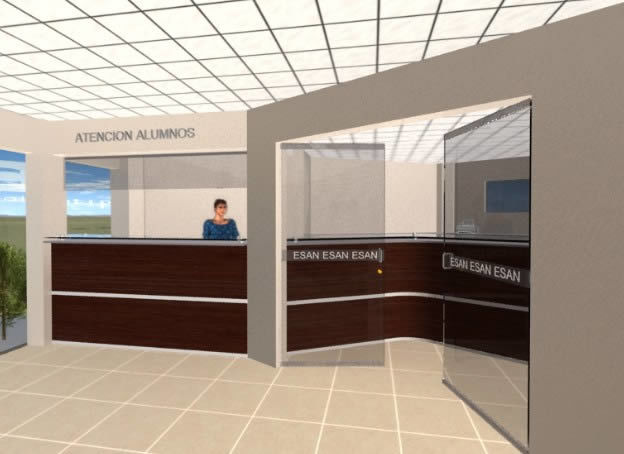Five Stars Hotel – Miraflores DWG Block for AutoCAD

Five Stars Hotel – Plants
Drawing labels, details, and other text information extracted from the CAD file (Translated from Spanish):
n.p.t., service area, terrace, jacuzzi, wet solarium, stay, sun loungers, opens, hall, entrance, lobby, casino – bar, waiting room, souvenirs, ss. hh., reception, administration, box, dressing room, bar, cafeteria, exhibitions, ramp, buffets, table area, entrance parking, departure parking, water source, water mirror, artificial cataract, gondolas, candy store, pool, aquarium, glass floor, monitoring area, secretary, management, boardroom, marketing, of. personal, accountant, dep. accounting, ss.hh., meeting room, ss.hh, adminst., kitchen, mezzanine, adminst, pasadiso, parking, control, foyer, multipurpose room, aerobics, ginmasio, inform. trainer, conference room, gazebo, confectionery – jewelery, ice cream parlor, recreational area, ss.hh men, showers, men’s dressing room, ss.hh ladies, sauna, whirlpool, massage room, scale:, date:, plate:, universidadalasperuan as – f. i. a., professional school of architecture, design workshop viii, hotel costa verde, first floor, arch. edwin colony – arq. linen gomez, edward malpica m., revised:, basement – parking, second floor, third floor, fourth floor, fifth floor
Raw text data extracted from CAD file:
| Language | Spanish |
| Drawing Type | Block |
| Category | Hotel, Restaurants & Recreation |
| Additional Screenshots |
 |
| File Type | dwg |
| Materials | Glass, Other |
| Measurement Units | Metric |
| Footprint Area | |
| Building Features | Garden / Park, Pool, Parking |
| Tags | accommodation, autocad, block, casino, DWG, hostel, Hotel, miraflores, plants, Restaurant, restaurante, spa, stars |








