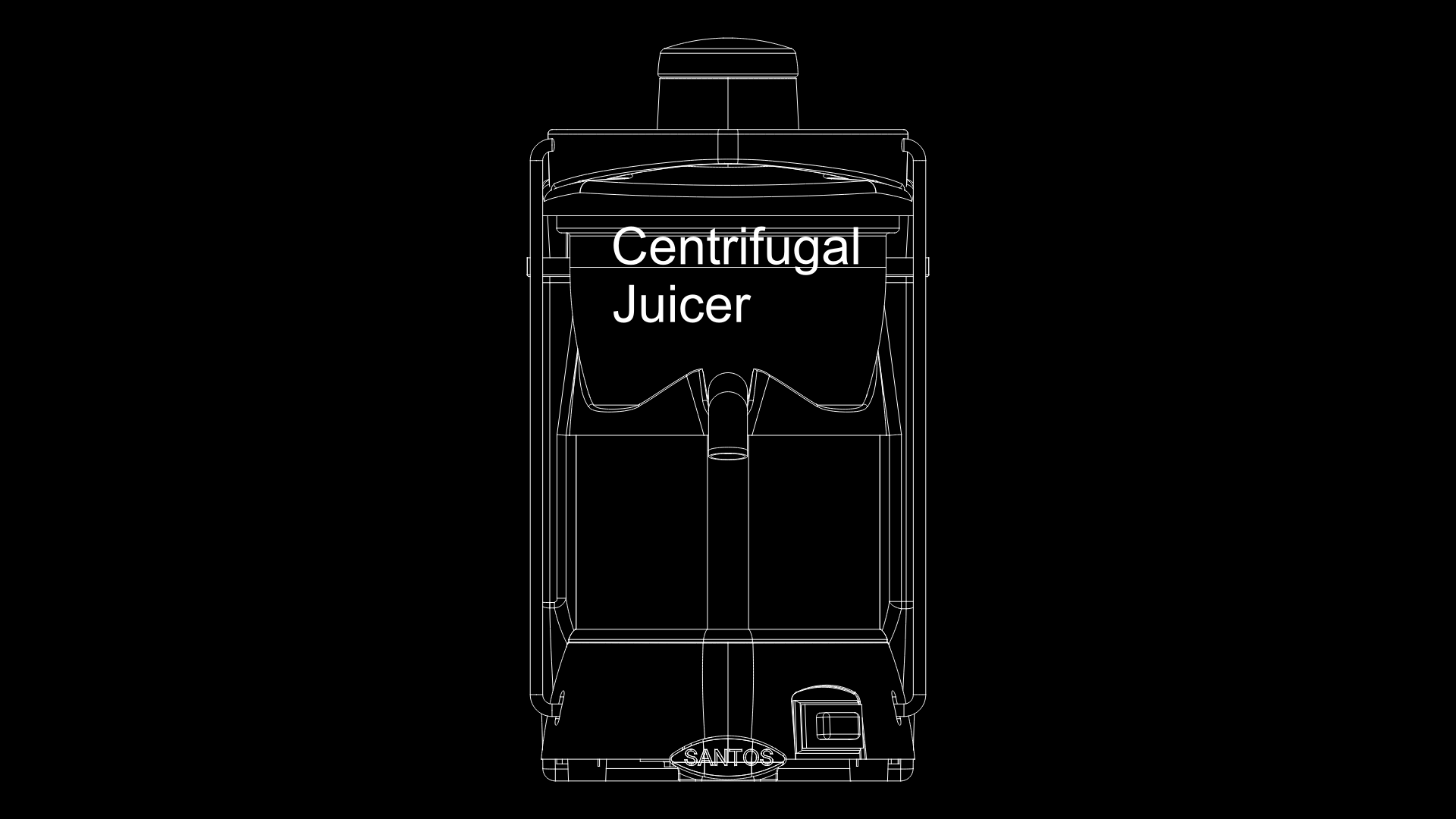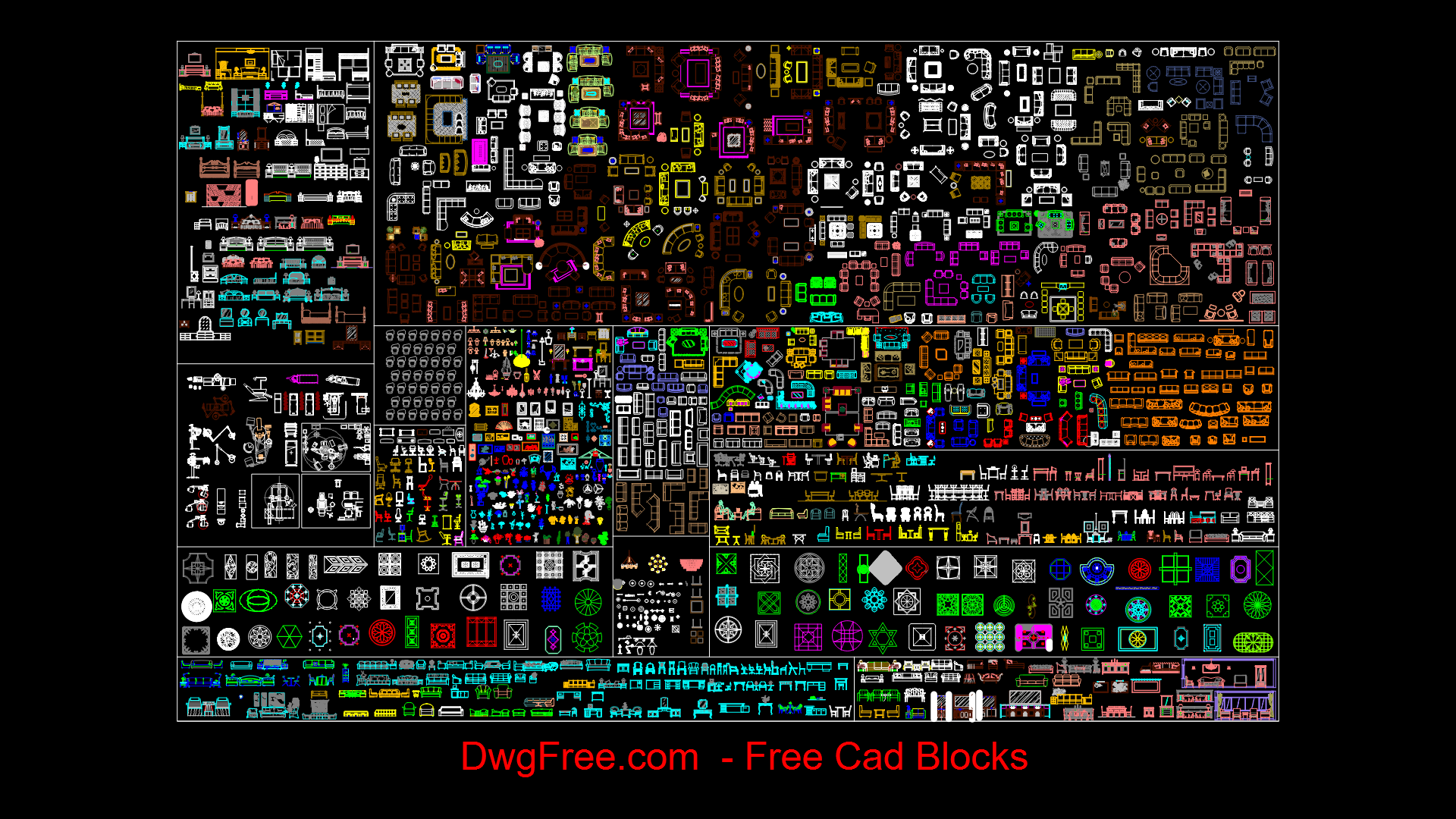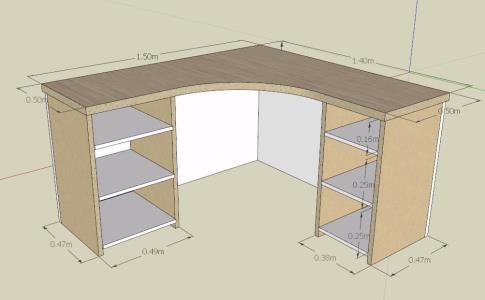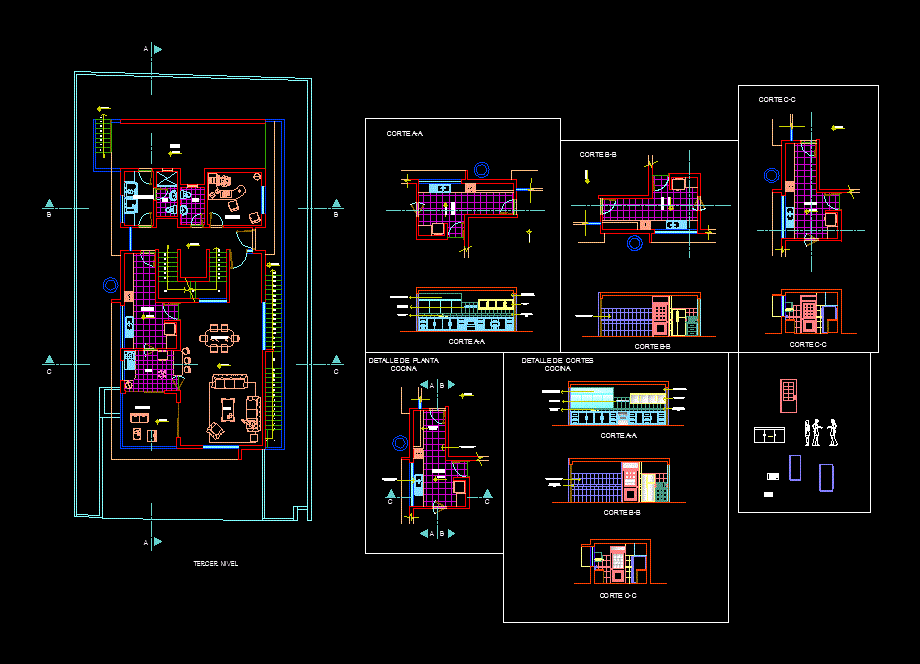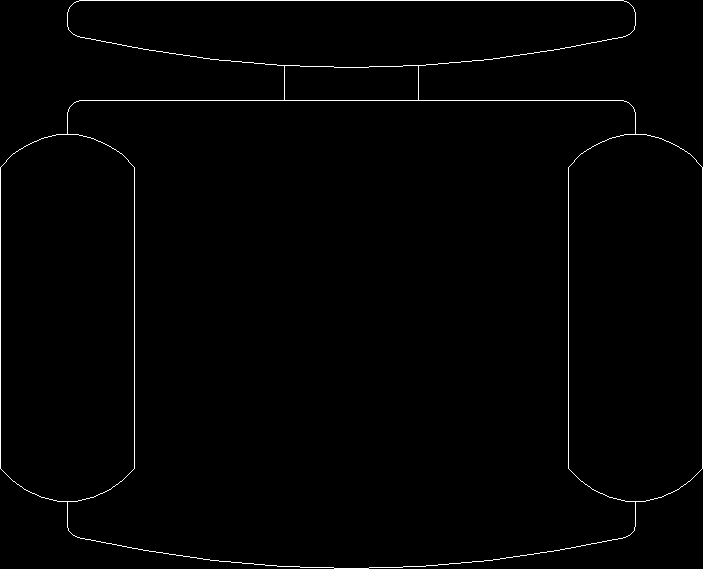Fixed Equipment Of The Bar 2D DWG Detail for AutoCAD

Bar equipment – Plant sections and details.Technical specifications – Details of the bathroom
Drawing labels, details, and other text information extracted from the CAD file (Translated from Spanish):
npt, esc: graphic, det.-portacopas, rail of mad., taco de mad., ricardo malachowski-federico vargas, scale:, date :, work, owner, architect, sheet, detail kitchen, observations, architect, puchi gandolfo from malachowski, malachowski design workshop sa, sr. Miguel Grau Mrs. and others, detached house in condominium, master bathroom, detail, plant, iron pint., macisa, proy. bell, toilet, ovalin, tarred and painted surface, tub, shower, built-in mirror, v.p., v.f., brick tambourine, mud cake, interior, home trace, proy. teatina, proy. niche, cover of mad., elevation, sofa, empty, sr baraybar and sra., det.-anchoring tube-board, tarugo de mad. in the sense of the strand, proy. bolt, see det., frontal, lateral, lat., elev., fron.
Raw text data extracted from CAD file:
| Language | Spanish |
| Drawing Type | Detail |
| Category | Furniture & Appliances |
| Additional Screenshots |
 |
| File Type | dwg |
| Materials | Other |
| Measurement Units | Metric |
| Footprint Area | |
| Building Features | |
| Tags | autocad, BAR, bathroom, bureau, chair, chaise, desk, details, DWG, equipment, fixed, furniture, meubles, möbel, móveis, plant, section, sections, specifications, table |

