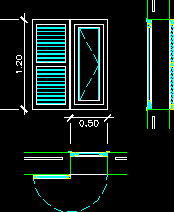Fixed And Sliding Windows Details DWG Plan for AutoCAD

Construction details of open window frames and sliding aluminum windows; planes in cuts; plans and elevations
Drawing labels, details, and other text information extracted from the CAD file (Translated from Spanish):
plastic clip, cut a – a, cut b – b, profile cant. measure, frame, sheet, coupling, cover, weatherstrip description, plush, cradle, hardware cant. description, esc. fij. leaf, esc. foj. frame, esc. Fixed leaf, cover cross leaf, lid flashing, wheel reg. tandem zamak, stop closing, profile cant. measure, sheet guide piece, esc. fij. frame, esc. alin.tapajunta, piece guide, esc. align cover, profile cant. measure, rainwater, esc. alignment tapajunt., esc. aligning carp., square frame and blade, exterior weather strip, interior weather strip, hinge, knock closure, contragard, compass for carpentry, profile cant. measure, union leaf carp., lock, contravidrio, see, piece of ajunquillar, contrav. rec., profile cant. measurement, stainless steel scissors, falleba, inverter, failing plate, note: to project ventiluz add push lever, aluminum composite panel, carp leaf positioner, plate, profile cant. measurement, frame square, double end leaf carp., passive hinge oscilobat., see, oscilolateral ironwork, fixed cloth, pivoting hinge, cut c – c, profile cant. measure, roundabout cutting measures, tanit q, r or s, glass, brushes, all wheels tanit tier, or similar, aldural s. a., vertical cut-lintel, horizontal cut, carpentry: sliding
Raw text data extracted from CAD file:
| Language | Spanish |
| Drawing Type | Plan |
| Category | Doors & Windows |
| Additional Screenshots |
 |
| File Type | dwg |
| Materials | Aluminum, Glass, Plastic, Steel, Other |
| Measurement Units | Metric |
| Footprint Area | |
| Building Features | |
| Tags | aluminum, autocad, construction, cuts, details, DWG, fixed, frames, open, plan, PLANES, sliding, window, windows |








