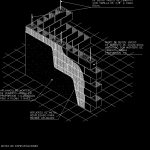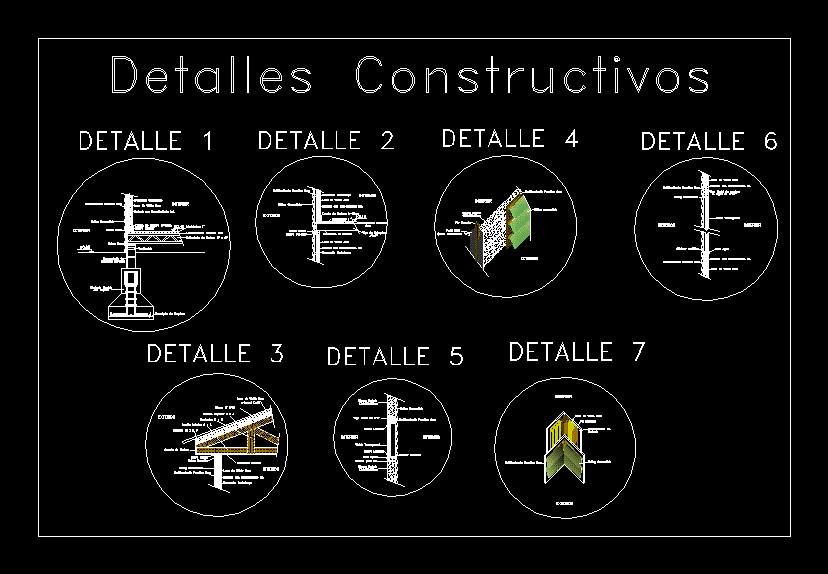Flat Finished Block Walls–Construction Details DWG Detail for AutoCAD

Isometric apply as mortars or walls flattened.
Drawing labels, details, and other text information extracted from the CAD file (Translated from Spanish):
spec notes, flattened mortar., vertical wall reinforcement, of block hollow of cement, with rod of each, hollow block wall, of cement, seated with mortar, proportion, metal reinforcement, deployed to, receive flattened, flat mortar, from on, finished finish, thin lead level, surface preparation:, the surface of the walls should be, to be free of, membranes of, metal separators, any material falsely adhered to, that prevents adhesion between the flattened, Wall., collapses:, do not absorb crashes, and so on., with greater flattened thicknesses here, indicated., samples:, for flattened tirol chopped tirol pasta, should be placed several, with a view to approving it, formally the finished color., flattened, detail no., flat mortar
Raw text data extracted from CAD file:
| Language | Spanish |
| Drawing Type | Detail |
| Category | Construction Details & Systems |
| Additional Screenshots |
 |
| File Type | dwg |
| Materials | |
| Measurement Units | |
| Footprint Area | |
| Building Features | |
| Tags | apply, autocad, betonsteine, block, concrete block, DETAIL, details, DWG, finished, flat, isometric, wall, walls |








