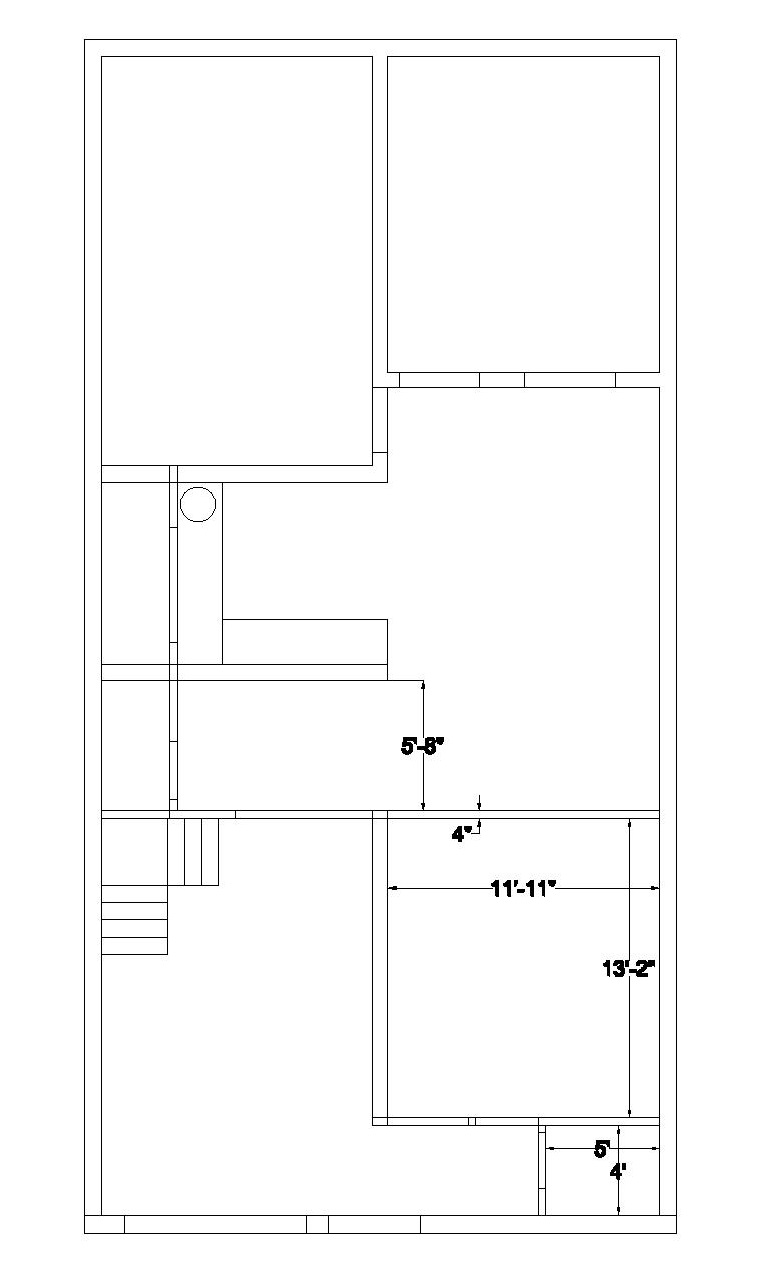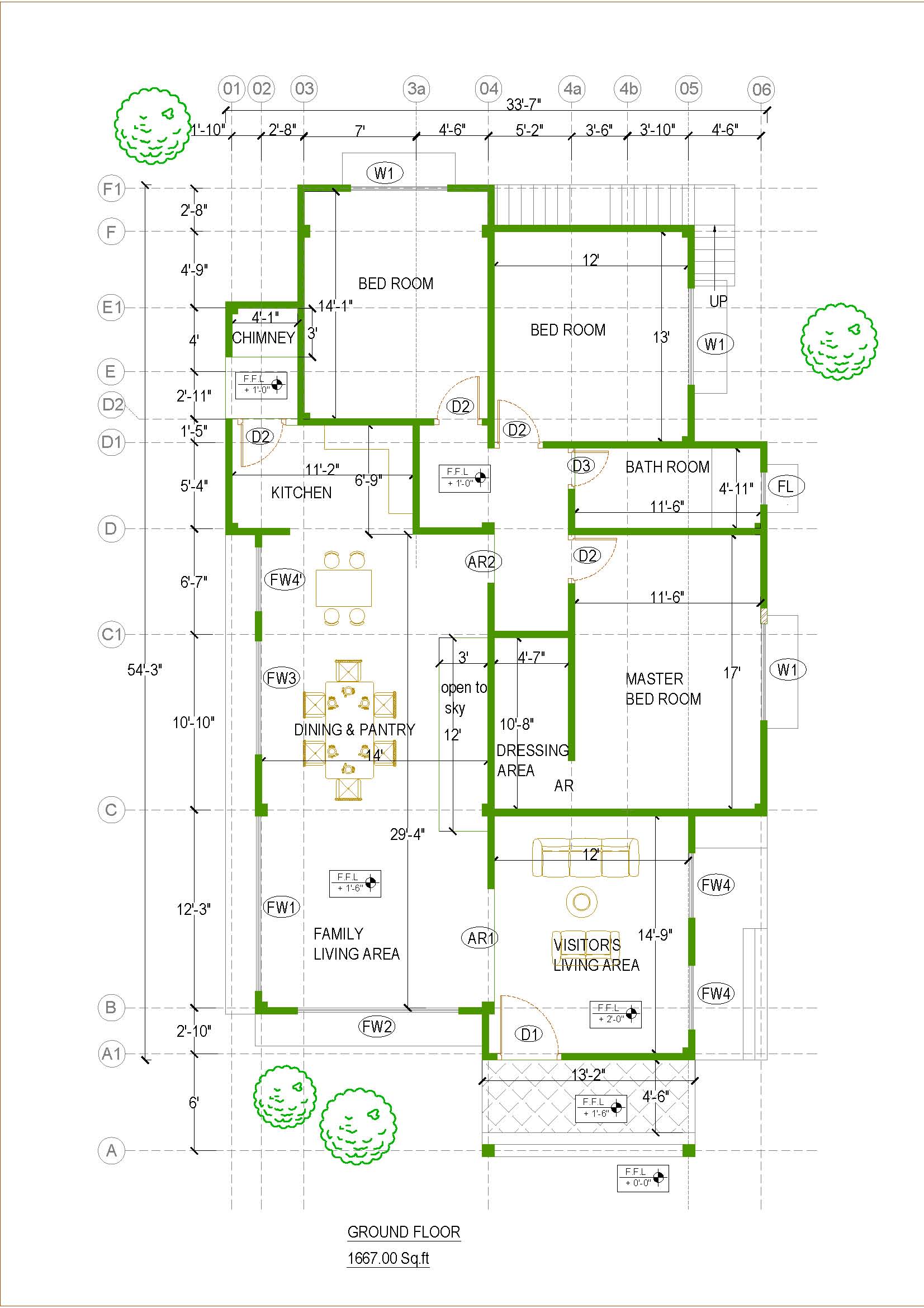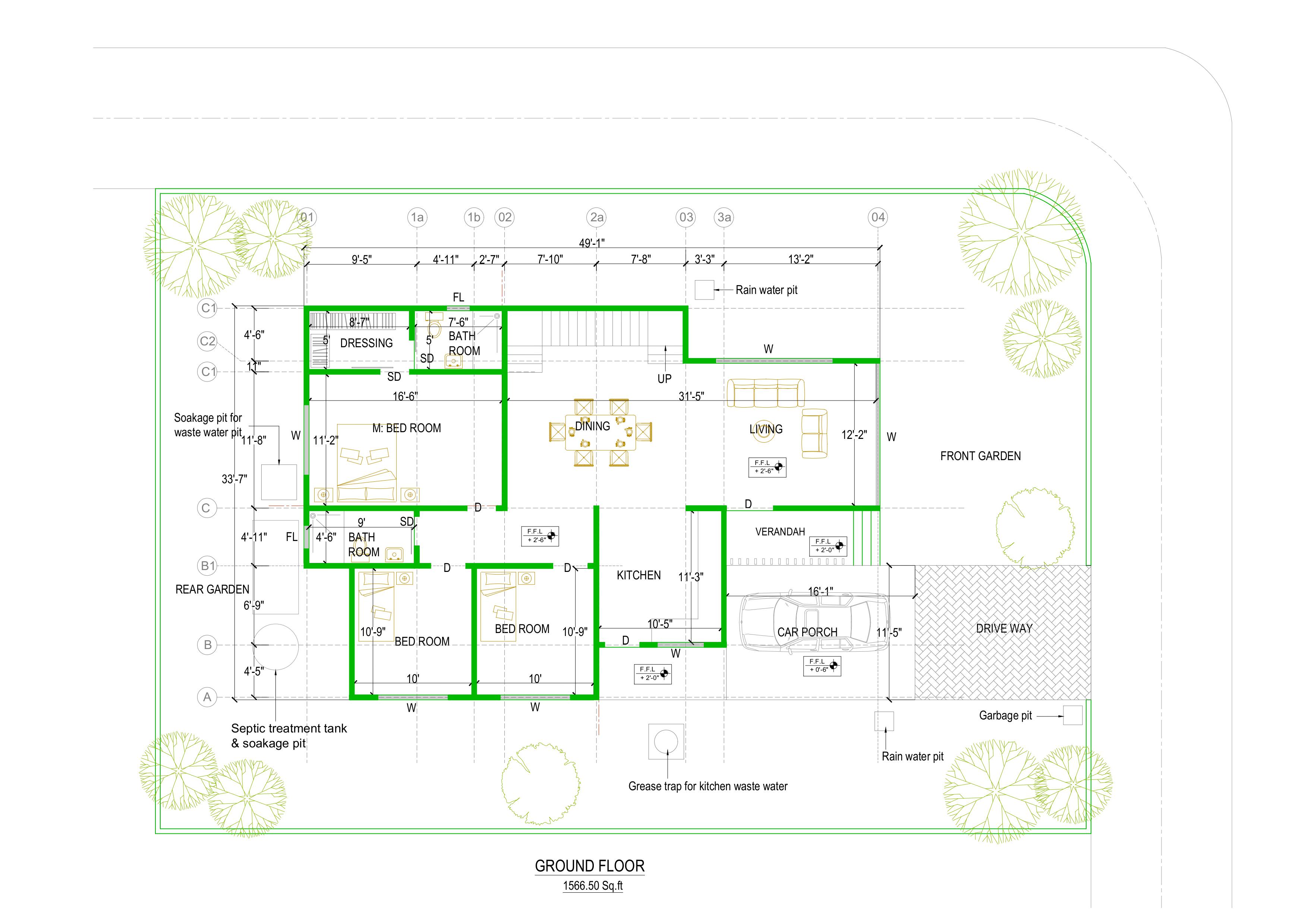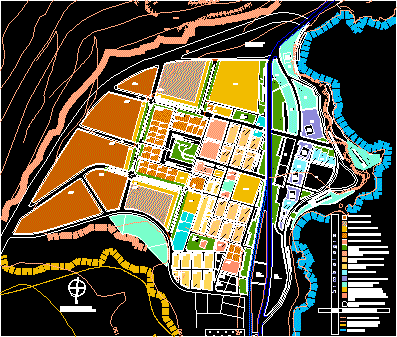Flat Foot Cfe DWG Full Project for AutoCAD
ADVERTISEMENT
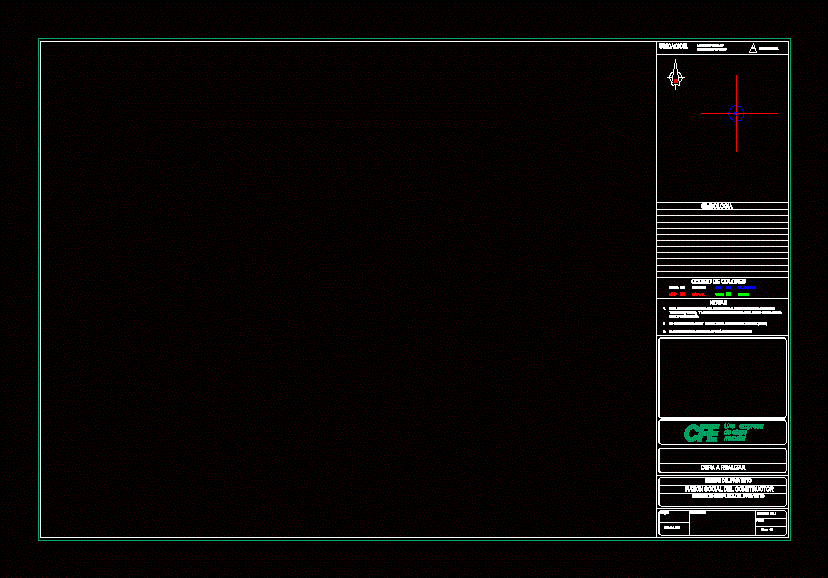
ADVERTISEMENT
STAND UP FOR PROJECT DESIGN USED IN CFE
Drawing labels, details, and other text information extracted from the CAD file (Translated from Spanish):
a, business, of class, world, Notes, drawing, date:, responsable:, black, existing, color code, Symbology, Location:, Red, install, blue, Relocate, green, remove, project’s name, Social reason of the builder, Complete project management, This work be carried out according to the procedure of works by third parties carry the order as dictated by this procedure. In each record of m.t. Have a wire surplus the conductor of the screens will be copper wire, latitude, length, Review no., flat:, scale:, M.s.n.m.m., Work to do
Raw text data extracted from CAD file:
| Language | Spanish |
| Drawing Type | Full Project |
| Category | Drawing with Autocad |
| Additional Screenshots |
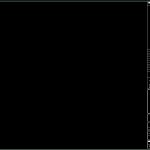 |
| File Type | dwg |
| Materials | |
| Measurement Units | |
| Footprint Area | |
| Building Features | Car Parking Lot |
| Tags | autocad, cfe, Design, DWG, electrification, flat, foot, full, normas, normes, Project, SIGNS, stand, standards, template |
