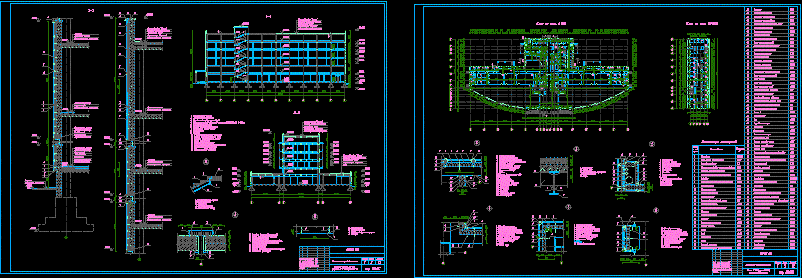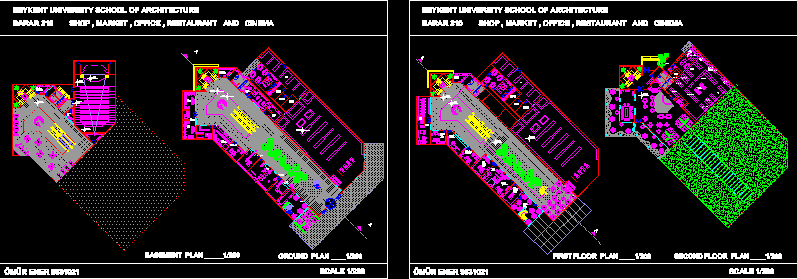Flat Glass Of Milk – Milk Glass Installation DWG Plan for AutoCAD

Floor plan and structural details of an installation of Glass of Milk. It shows the structural elements and technical specifications
Drawing labels, details, and other text information extracted from the CAD file (Translated from Spanish):
column box, the one indicated by each type of column., detail of cistern, corrugated iron, standard hooks on rods, note:, beams and beams, shall end in, standard hooks, which, the reinforcement steel used, longitudinally, in colum-, the specified dimensions, in the table shown., will be housed in the concrete with, type, cat, ladder, sump, fill, split stone, column or beam, specified, length of splice, tank lid, tarrajeos, seated of brick:, aggregates :, concrete – slab lightened, affirmed compacted, false floor, technical specifications, foundation :, concrete – zapata, concrete – sobrecimiento, concrete ciclopeo :, concrete – beams, reinforced concrete:, floor:, concrete – columns, overlap, steel coating, steel, npt. variable, flooring, multipurpose room, kitchen, warehouse
Raw text data extracted from CAD file:
| Language | Spanish |
| Drawing Type | Plan |
| Category | City Plans |
| Additional Screenshots |
 |
| File Type | dwg |
| Materials | Concrete, Glass, Steel, Other |
| Measurement Units | Metric |
| Footprint Area | |
| Building Features | |
| Tags | autocad, city hall, civic center, community center, details, DWG, elements, flat, floor, FOUNDATION, glass, installation, plan, shows, specifications, structural |








