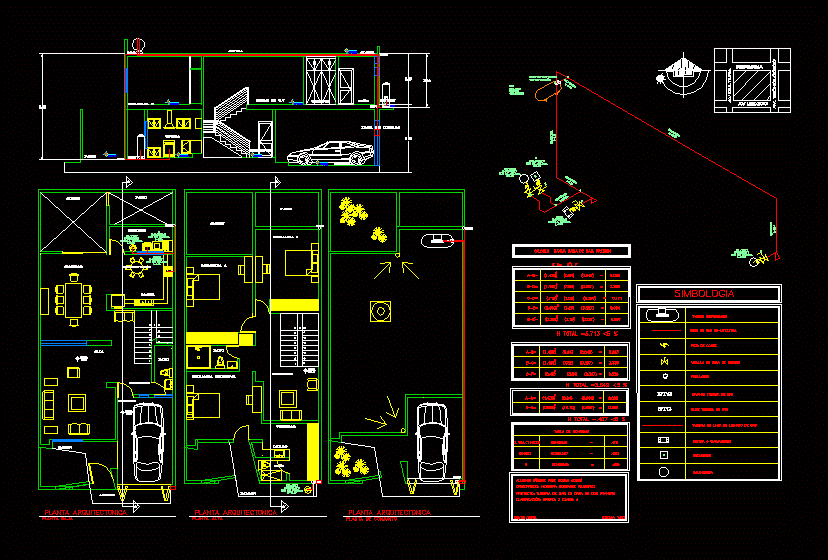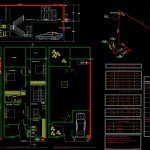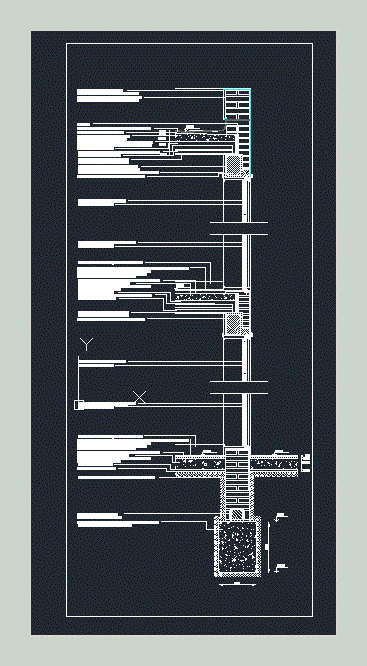Flat Two Floors House Gas Installation DWG Detail for AutoCAD

Isometric GAS CALCULATIONS STEADY WITH DETAILS; FURNISHED; COTAS; REPRESENTING CORTES; QUALITIES OF LINES.
Drawing labels, details, and other text information extracted from the CAD file (Translated from Spanish):
regulator, Stg, garden, kitchen, service, dinning room, Breakfast area, receiver, yard, living room, bath, garden, entry, access, bedroom, Master bedroom, bedroom, bath, sink, receiver, bath, dressing room, N.p.t., N.p.t., N.p.t., architectural plant, low level, architectural plant, top floor, architectural plant, Plant set, garden, yard, balcony, Btg, Stg, C.f., C.f., C.f., C.f., rooftop, bedroom, Being of you, dressing room, bath, balcony, garage, receiver, kitchen, service, yard, C.f., C.f., C.f., C.f., chap. Vap., Recip. its T. chap. Lts, Rbp, Mca. Baro, Mod., chap., regulator, Bronze ball valve, Copper curl, Stationary tank, Symbology, total, Maximum pressure drop calculation, Gas line, Av mexico, reform, Av culture, av. technological, Student: iñiguez ruiz edgar josué, Project: gas pipeline in two-storey house, Catedratico: herrera montañez filiberto, scale, Filling line, Btg, Stg, total, Classification: group: class:, Btg, Gas pipe downpipe, Stg, Gas pipe rises, Gas filling line pipe, Stove burners, Dryers, Heater, consumption, Consumption chart, consumption
Raw text data extracted from CAD file:
| Language | Spanish |
| Drawing Type | Detail |
| Category | Mechanical, Electrical & Plumbing (MEP) |
| Additional Screenshots |
 |
| File Type | dwg |
| Materials | |
| Measurement Units | |
| Footprint Area | |
| Building Features | Garage, Deck / Patio, Garden / Park |
| Tags | autocad, calculations, cortes, DETAIL, details, DWG, einrichtungen, facilities, flat, floors, furnished, gas, gesundheit, house, installation, isometric, l'approvisionnement en eau, la sant, le gaz, machine room, maquinas, maschinenrauminstallations, provision, wasser bestimmung, water |








