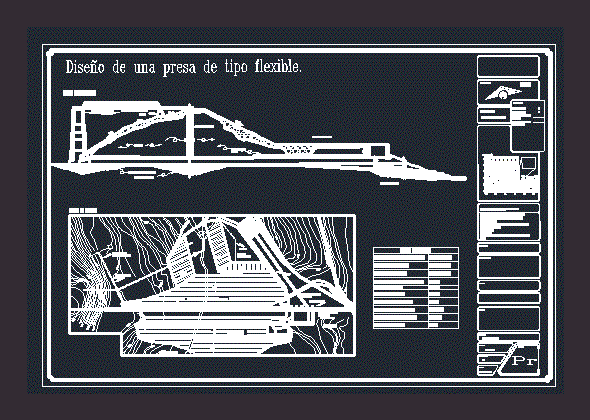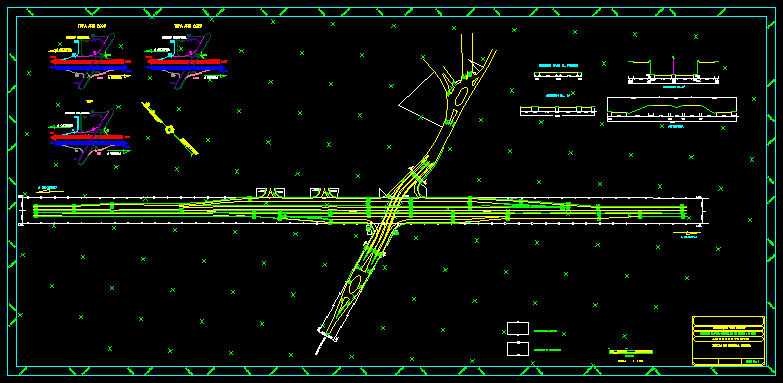Flexible Dam Project DWG Full Project for AutoCAD

Plano prey type and mixed flexible curtain plan and profile; the dam is intended for use for irrigation; the plane has an overview of the features and capabilities of the dam dam .
Drawing labels, details, and other text information extracted from the CAD file (Translated from Spanish):
access bridge to the tower, olive green clay, requena dam, hidalgo., general data, total storage capacity, useful capacity for irrigation, capacity for silts, elevation of the crown of the curtain, elev. maximum waters, elev. crest vertedora, long. of the spill ridge, maximum expenditure in the spillway, max. in the work of taking, width by the crown, earth, filled with poor concrete, cell wall, abutment, free pourer, parapet, curtain, possible gallery of auxiliary drainage, shaft of the curtain, work of taking, main gallery of drainage, spill, drainage, channel spillway, ridge spillway, access port, crown, loose rock, revised :, project :, notes :, date :, dimension :, scale :, hydraulic works, material :, designers :, orientation :, simbology :, general characteristics, key:, of the basin, north, intersection x, intersection and, type of dam:, flexible mixed curtain, water flow, perennial, intermittent, design of a dam of flexible type., cross section, view on floor
Raw text data extracted from CAD file:
| Language | Spanish |
| Drawing Type | Full Project |
| Category | Roads, Bridges and Dams |
| Additional Screenshots | |
| File Type | dwg |
| Materials | Concrete, Other |
| Measurement Units | Metric |
| Footprint Area | |
| Building Features | |
| Tags | autocad, curtain, dam, dams, DWG, flexible, full, hydroelectric, intended, mixed, plan, plano, profile, Project, type |








