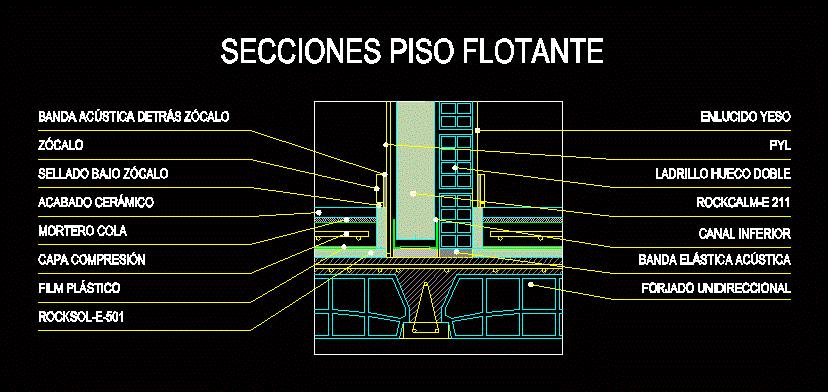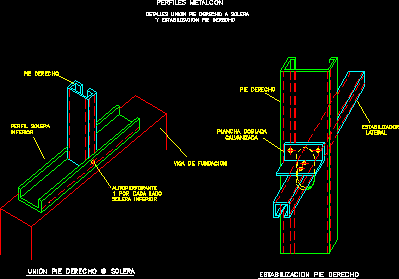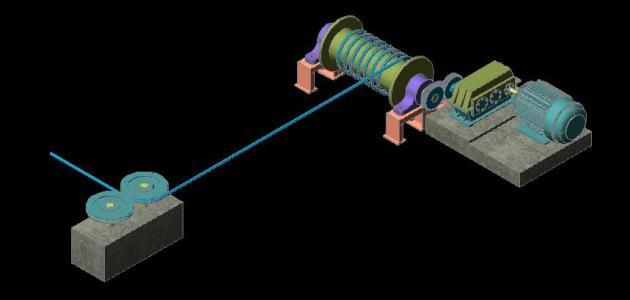Floating Floor Detail DWG Section for AutoCAD
ADVERTISEMENT

ADVERTISEMENT
It is detailed in section; as is the assembly of a floating floor with Constructive elements to be used. The detail in the union with the slab and the wall is shown; to also show the assembly of the sockets and elements of adherence.
Drawing labels, details, and other text information extracted from the CAD file (Translated from Spanish):
sections floating floor, acoustic elastic band, unidirectional forged, double hollow brick, pyl, lower channel, plaster plaster, vertical section, acoustic band behind socket, plinth, sealed under socket, compression layer, plastic film, mortar glue, ceramic finish, sections floating floor, acoustic elastic band, unidirectional forged, double hollow brick, pyl, lower channel, plaster plaster, acoustic band behind socket, plinth, sealed under socket, compression layer, plastic film, mortar glue, ceramic finish
Raw text data extracted from CAD file:
| Language | Spanish |
| Drawing Type | Section |
| Category | Construction Details & Systems |
| Additional Screenshots |
 |
| File Type | dwg |
| Materials | Plastic |
| Measurement Units | |
| Footprint Area | |
| Building Features | |
| Tags | ASSEMBLY, assoalho, autocad, constructive, deck, DETAIL, detailed, DWG, elements, fliese, fließestrich, floating, floating floor, floor, flooring, fußboden, holzfußboden, piso, plancher, plancher flottant, section, tile, union |








