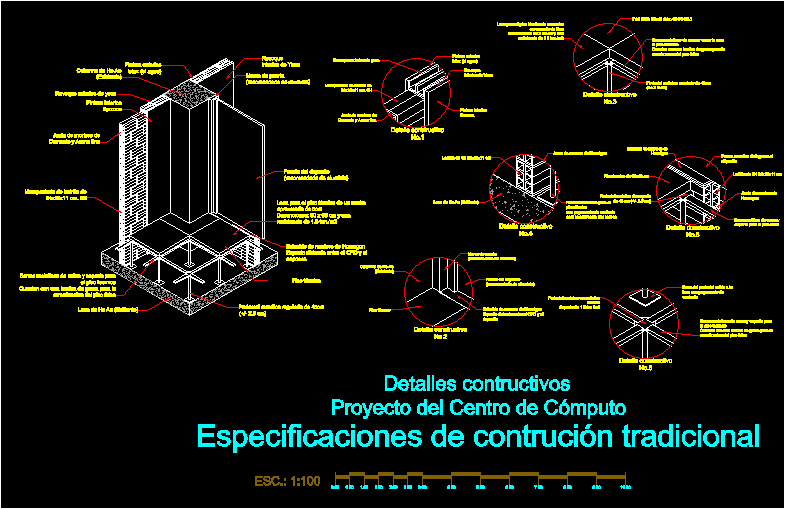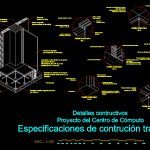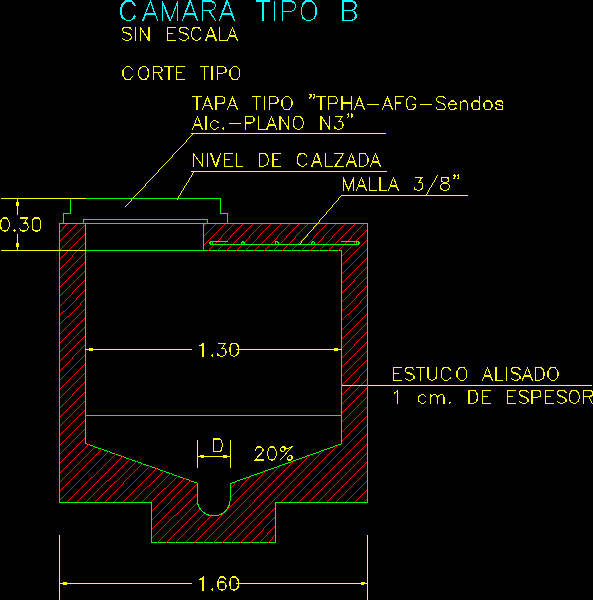Floating Floor Details DWG Detail for AutoCAD

Floating Floor Details
Drawing labels, details, and other text information extracted from the CAD file (Translated from Spanish):
encyclopedia, hot air alley, panels screened on the false floor, alley of cold air, panels screened on the false floor, project of the computing center traditional construction specifications, Contructive details, esc .:, ho ao column, concrete mortar plaster dividing space between the cpd the deposit, deposit door, door frame, slab of ho ao, regulated metal pedestal, fine sand cement mortar board, Brick masonry of cm., plastering plaster internals, plaster exterior plasters, epoxy paint, latex exterior paint, technical floor, metal bars of unian support for the technical floor have a rubber sheet for the ermetizacion false floor, slab for the technical floor of an approximate width of dimensions: cm a resistance of, constructive detail, fine sand cement mortar board, Brick masonry of cm., plastering plaster internals, epoxy paint, plaster exterior plasters, latex exterior paint, ho ao column, technical floor, concrete mortar plaster dividing space between the cpd the deposit, deposit door, door frame, slab of ho ao, cm brick, concrete mortar board, metal pedestal for the technical floor with contact glue for the adhesion with the slab, metal entrance door to the deposit, cm brick, concrete mortar board, metal bar of union support for the false floor, metal pedestal support cm, technical floor cm, plastering of concrete mortar, pedestal base joined the earthenware with contact glue, metal pedestal for the technical floor support, metal bars of unian support for the technical floor have a rubber sheet for the ermetizacion false floor, constructive detail, slab for the technical floor of an approximate width of dimensions: cm a resistance of, regulated metal pedestal, metal bars of unian support for the technical floor have a rubber sheet for the ermetizacion false floor, floor skirt max. from
Raw text data extracted from CAD file:
| Language | Spanish |
| Drawing Type | Detail |
| Category | Construction Details & Systems |
| Additional Screenshots |
 |
| File Type | dwg |
| Materials | Concrete, Masonry |
| Measurement Units | |
| Footprint Area | |
| Building Features | |
| Tags | assoalho, autocad, deck, DETAIL, details, DWG, fliese, fließestrich, floating, floating floor, floor, flooring, fußboden, holzfußboden, piso, plancher, plancher flottant, tile |








