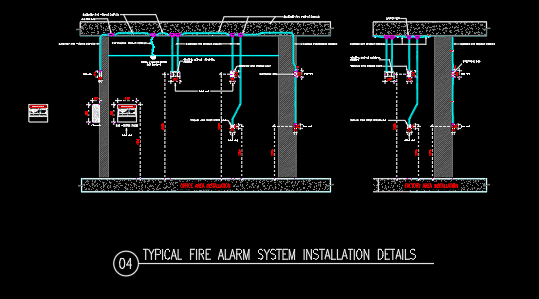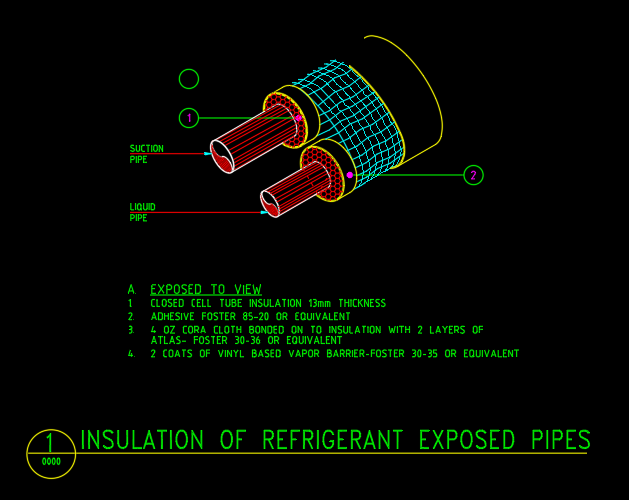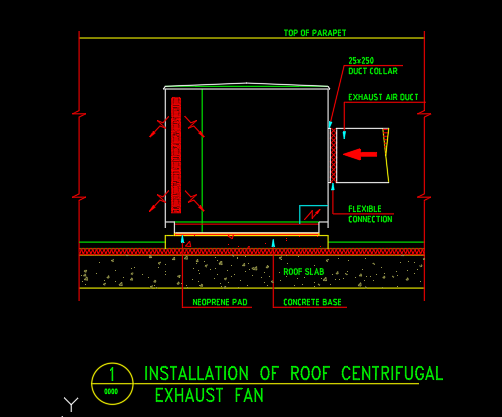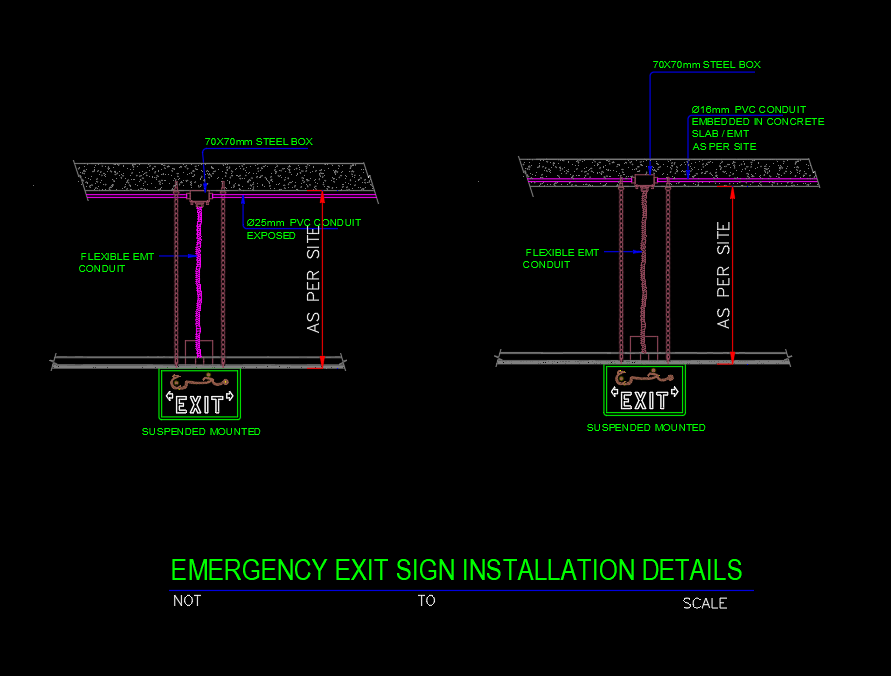FLOOR DRAIN TYPICAL INSTALLATION DETAIL FOR PLANTER BOX AREA
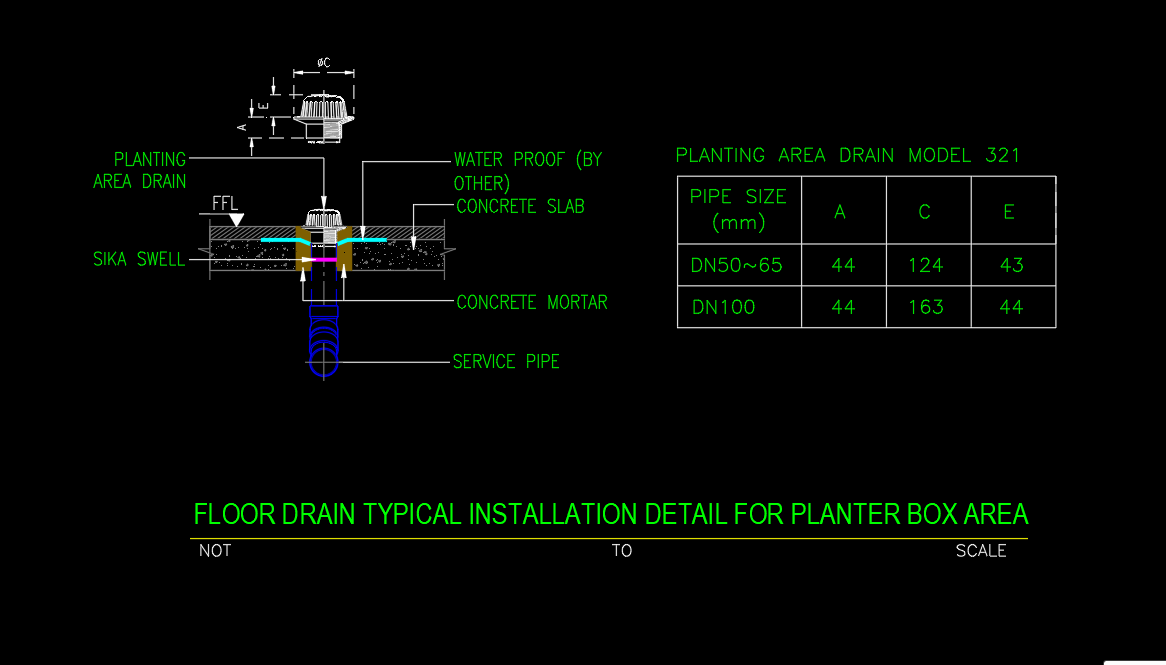
The “Floor Drain Typical Installation Detail for Planter Box Area” provides a comprehensive description of the installation process for a floor drain in a planter box area. This installation detail outlines the necessary steps and considerations for installing a floor drain, including the proper positioning, drain size, slope requirements, and connection to the drainage system. It also covers essential elements such as waterproofing, grating, and trap installation. By following this detail, professionals can ensure effective drainage in planter box areas, preventing water accumulation and potential damage. This resource serves as a valuable guide for architects, engineers, and contractors involved in designing and constructing planter box areas, ensuring compliance with industry standards and best practices for floor drain installation.
| Language | English |
| Drawing Type | Detail |
| Category | Mechanical, Electrical & Plumbing (MEP) |
| Additional Screenshots | |
| File Type | |
| Materials | Plastic |
| Measurement Units | N/A |
| Footprint Area | N/A |
| Building Features | A/C, Pool, Fireplace |
| Tags |


