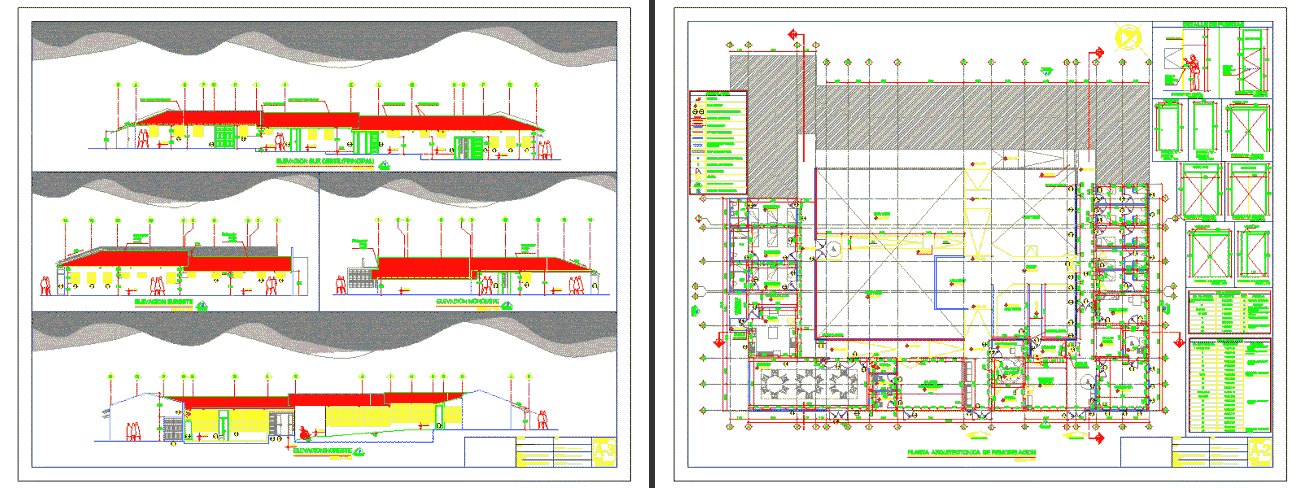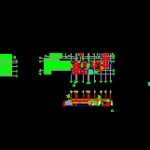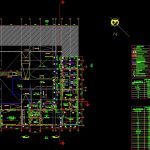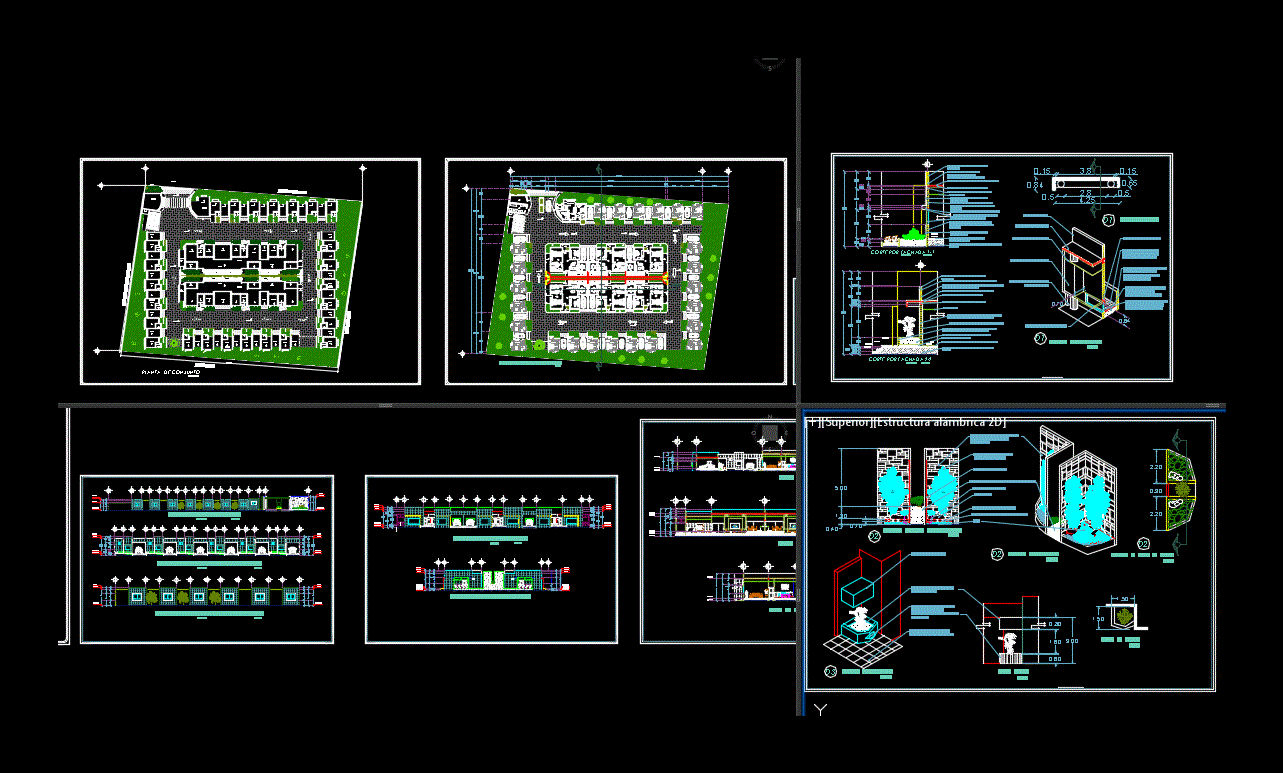Floor, Elevations And Sections Of A Nursing DWG Section for AutoCAD

Plants – sections – facades – dimensions – designations
Drawing labels, details, and other text information extracted from the CAD file (Translated from Spanish):
entertainment room, dining room, pharmacy warehouse, reception of visits, office, hallway, tv area, green area, kitchen, symbology, unevenness, floor level, existing window, covintec partition, existing masonry wall, new window, prefabricated wall, new concrete column, column of perlines, door, elevation number, architectural section, main access, area already built, warehouse day by day, bedroom, ss, office, physiotherapy, elevation, administration, office, new door, warehouse, waiting room, new column, access to health, table of doors, table of windows, latticework, aluminum and glass, sliding, aluminum and glass, guillotine, aluminum and glass, fixed glass, aluminum and glass, projection of cellar, external aisle, fixed glass, drum – plywood, metal, double drum – plywood, double aluminum and glass, type e, type a, type b, type c, wooden shelf installed on lower door, front view, profile view, type f, type g, type d, type h, laundry, pharmacy warehouse, pharmacy, room, drying rack, masonry wall window, plycem light partition, masonry wall, prefabricated wall window, wooden column, cut, ciclon mesh, project :, owner :, arq. marcel alejandro martínez arguello., design :, drawing :, site :, —————————-, structure :, electricity: – ————————————, hidrosanitario: ———– ———————-, sheet no, architectural section a – a, architectural section b – b, architectural section c – c, extended kitchen plant, details of kitchen furniture, pharmacy furniture, det. bod furniture of pharmaca, modified window, top level crown beam, work table with sink, built-in air cabinet, work table, existing refrigerator, existing maintainer, shelf furniture, existing industrial kitchen, domestic kitchen, note: the kitchen furniture and pharmacy warehouse will be built in concrete and subsequently be polished., metal door, wood division, southeast elevation, northwest elevation, northeast elevation, dispatch bar, architectural remodeling plant, detail of doors
Raw text data extracted from CAD file:
| Language | Spanish |
| Drawing Type | Section |
| Category | Hospital & Health Centres |
| Additional Screenshots |
  |
| File Type | dwg |
| Materials | Aluminum, Concrete, Glass, Masonry, Wood, Other |
| Measurement Units | Metric |
| Footprint Area | |
| Building Features | |
| Tags | abrigo, asylum, autocad, designations, dimensions, DWG, elevations, facades, floor, geriatric, nursing, plants, residence, section, sections, shelter |








