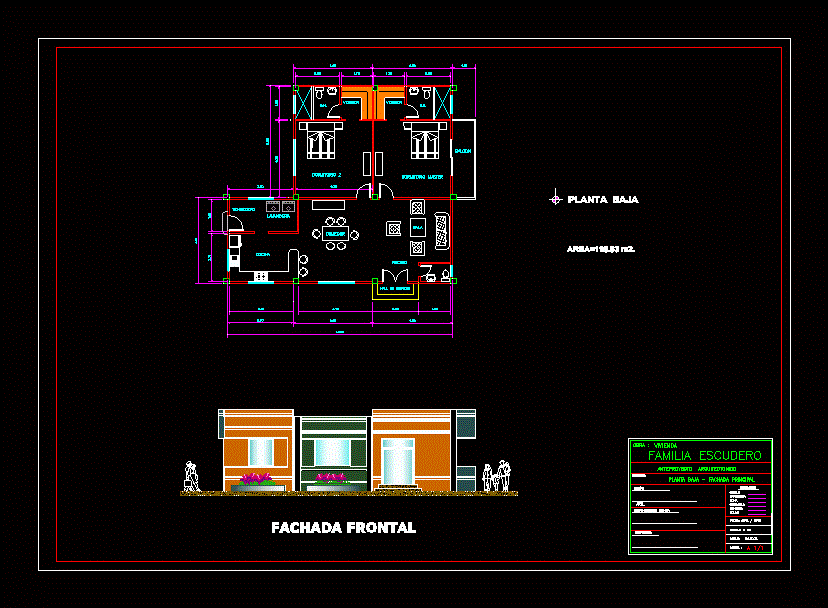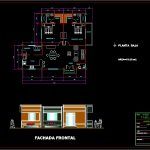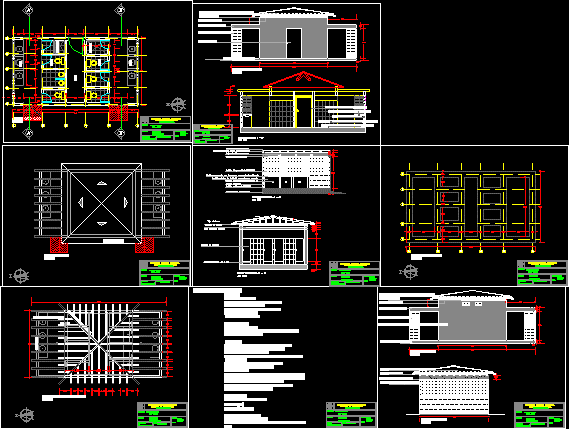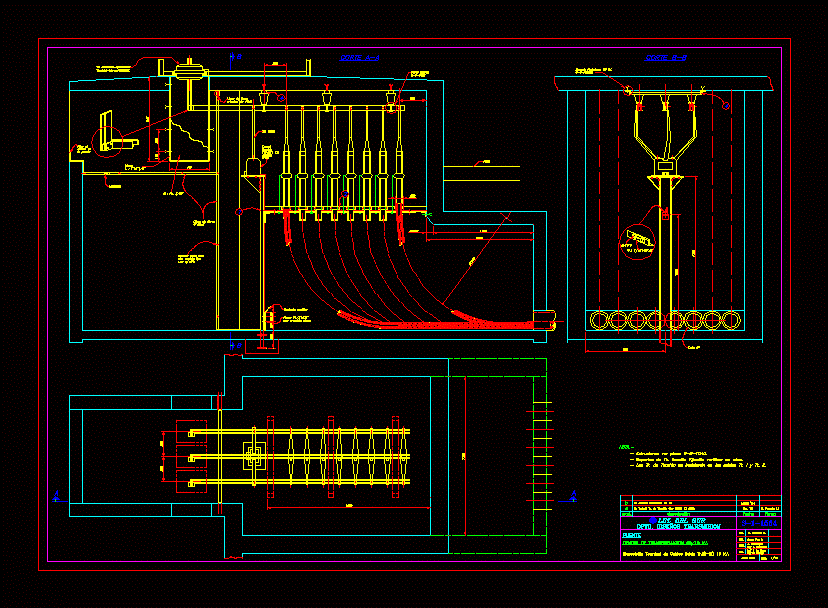Floor Family House DWG Block for AutoCAD
ADVERTISEMENT

ADVERTISEMENT
Single Family 2 bedroom. 2 bathrooms, ground architectural and Facade.
Drawing labels, details, and other text information extracted from the CAD file (Translated from Spanish):
entrance hall, architectural project, family squire, ground floor main facade, contains:, technical responsibility, owner:, design:, living place, work, date: april, solar, Apple, citadel, zone, city, parish, drawing: e.a.s.y.s., scale:, sheet, Location, arq., low level, master bedroom, balcony, s.h., receipt, living room, dinning room, kitchen, clothes line, front facade, laundry, s.h., bedroom, dressing room
Raw text data extracted from CAD file:
| Language | Spanish |
| Drawing Type | Block |
| Category | City Plans |
| Additional Screenshots |
 |
| File Type | dwg |
| Materials | |
| Measurement Units | |
| Footprint Area | |
| Building Features | Car Parking Lot |
| Tags | architectural, autocad, bathrooms, beabsicht, bedroom, block, borough level, cad, DWG, facade, Family, floor, ground, guayaquil, guayas, house, political map, politische landkarte, proposed urban, road design, single, stadtplanung, straßenplanung, urban design, urban plan, zoning |








