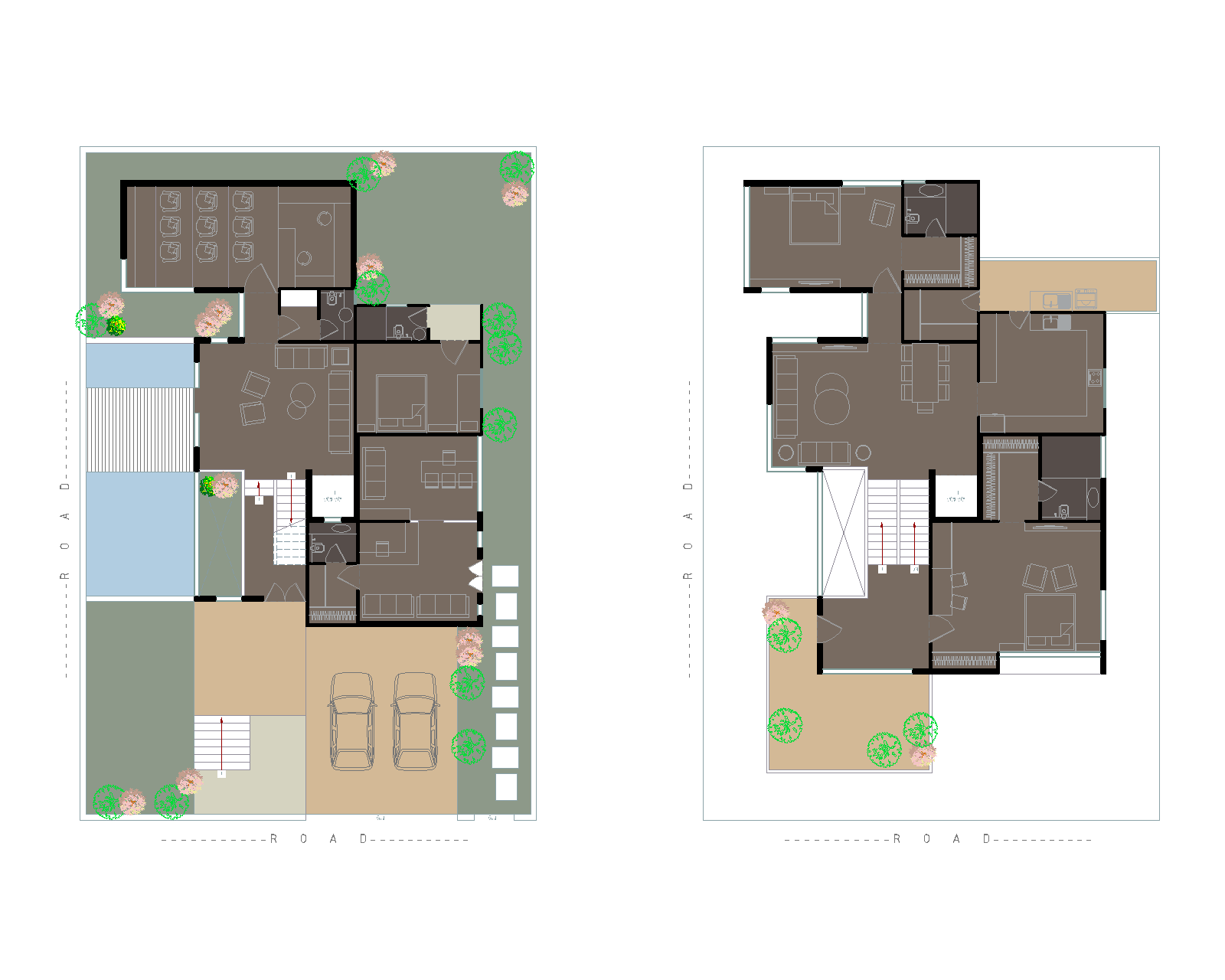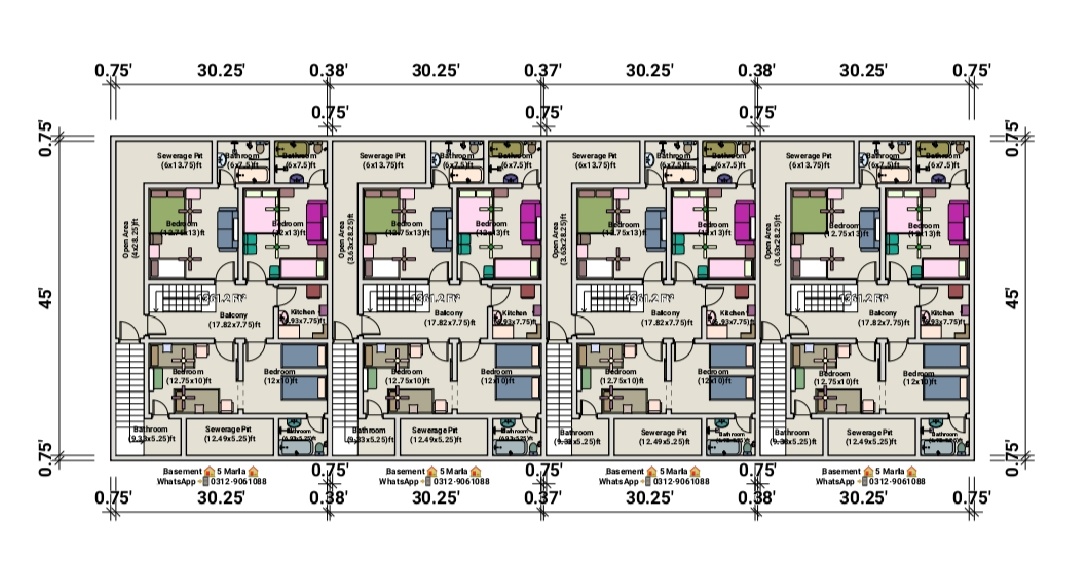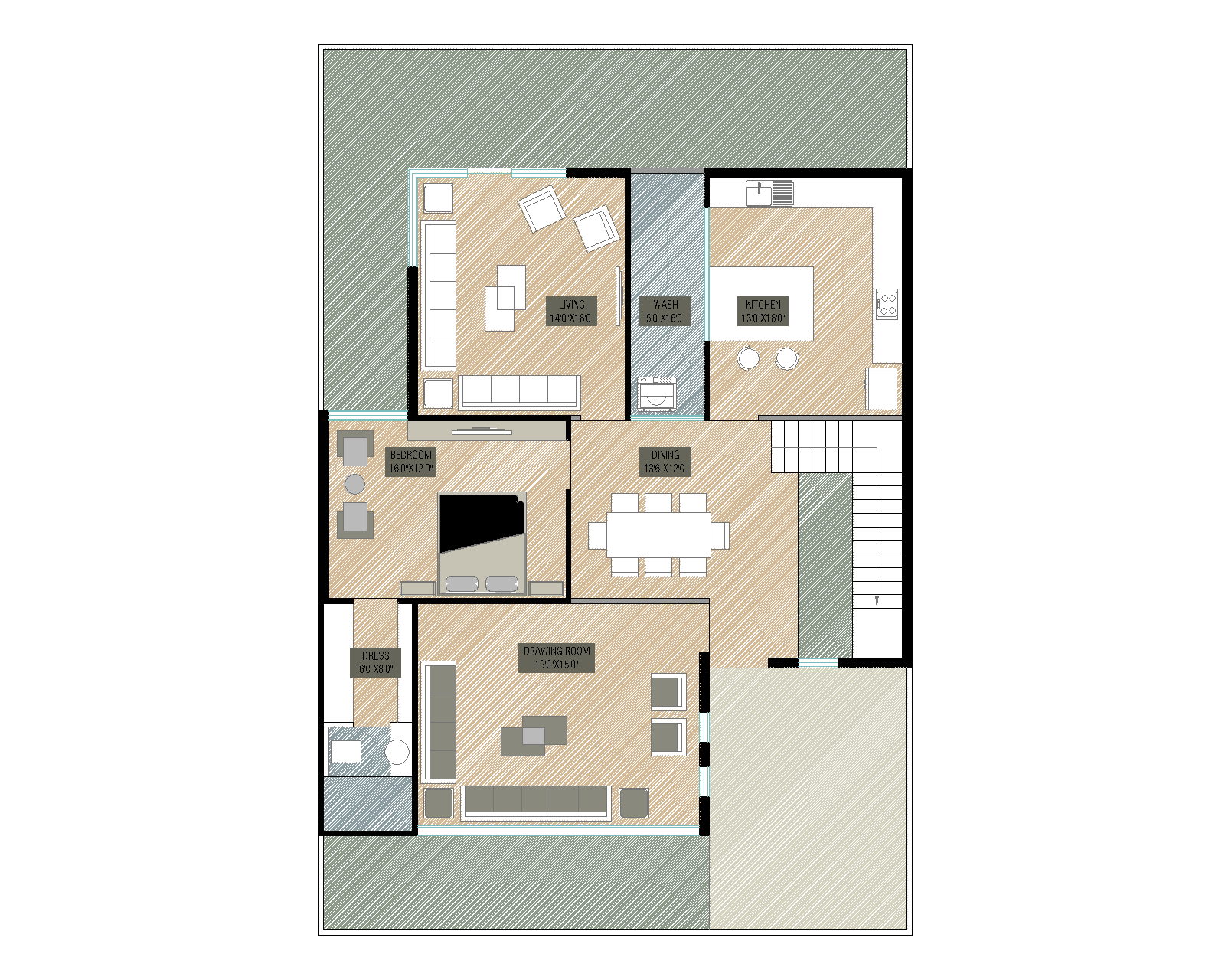FLOOR PLAN
ADVERTISEMENT

ADVERTISEMENT
Architectural floor plan of 54’X60′ Ground floor and first floor with complete furniture layouts and hatch with correct dimensions standards spaces in feet inches. beautiful planning with all luxury like pool and garden and deck parking. AutoCAD version 2010.
| Language | English |
| Drawing Type | Plan |
| Category | Residential |
| Additional Screenshots | |
| File Type | dwg |
| Materials | N/A |
| Measurement Units | Imperial |
| Footprint Area | Over 5000 m² (53819.5 ft²) |
| Building Features | A/C, Pool, Fireplace, Garage, Deck / Patio, Elevator, Parking, Garden / Park |
| Tags | AutoCad architect |






