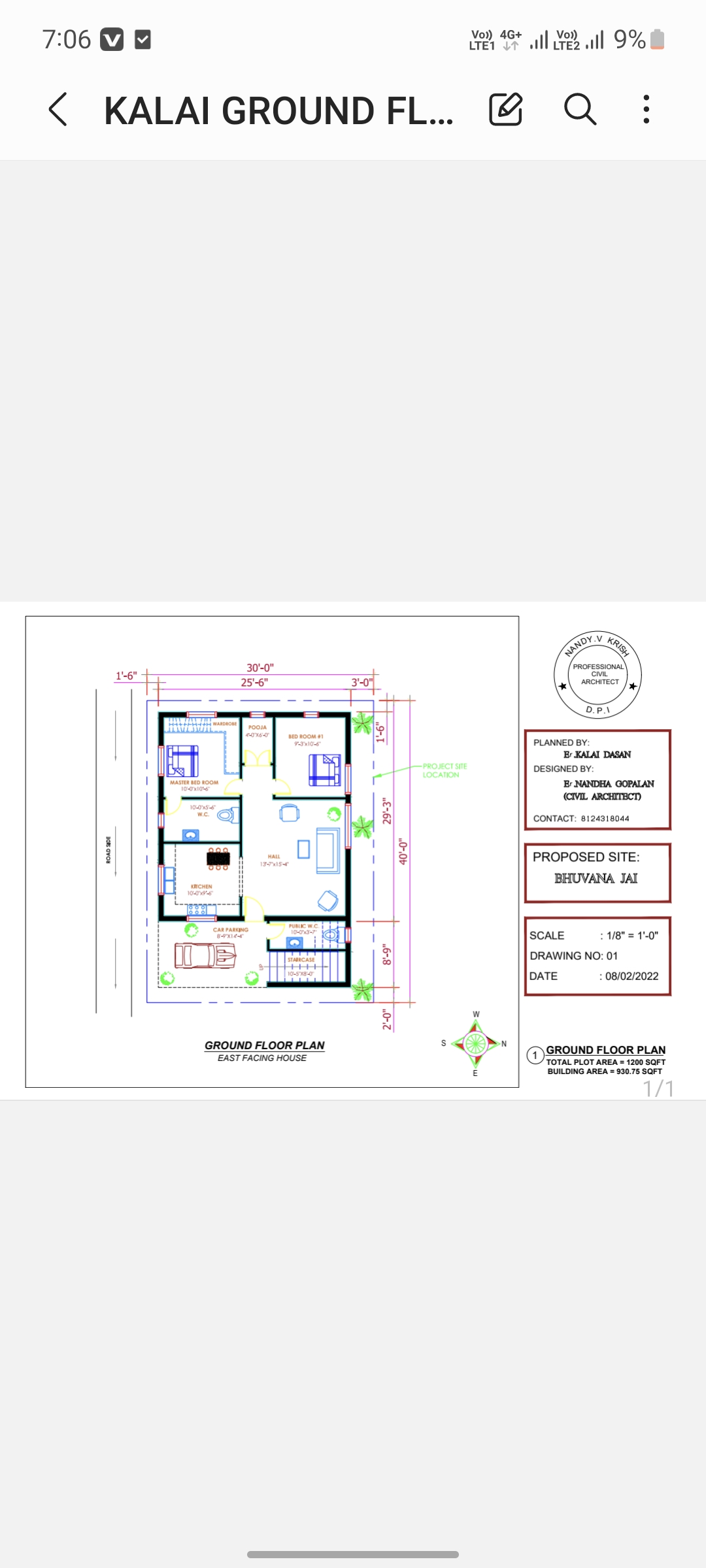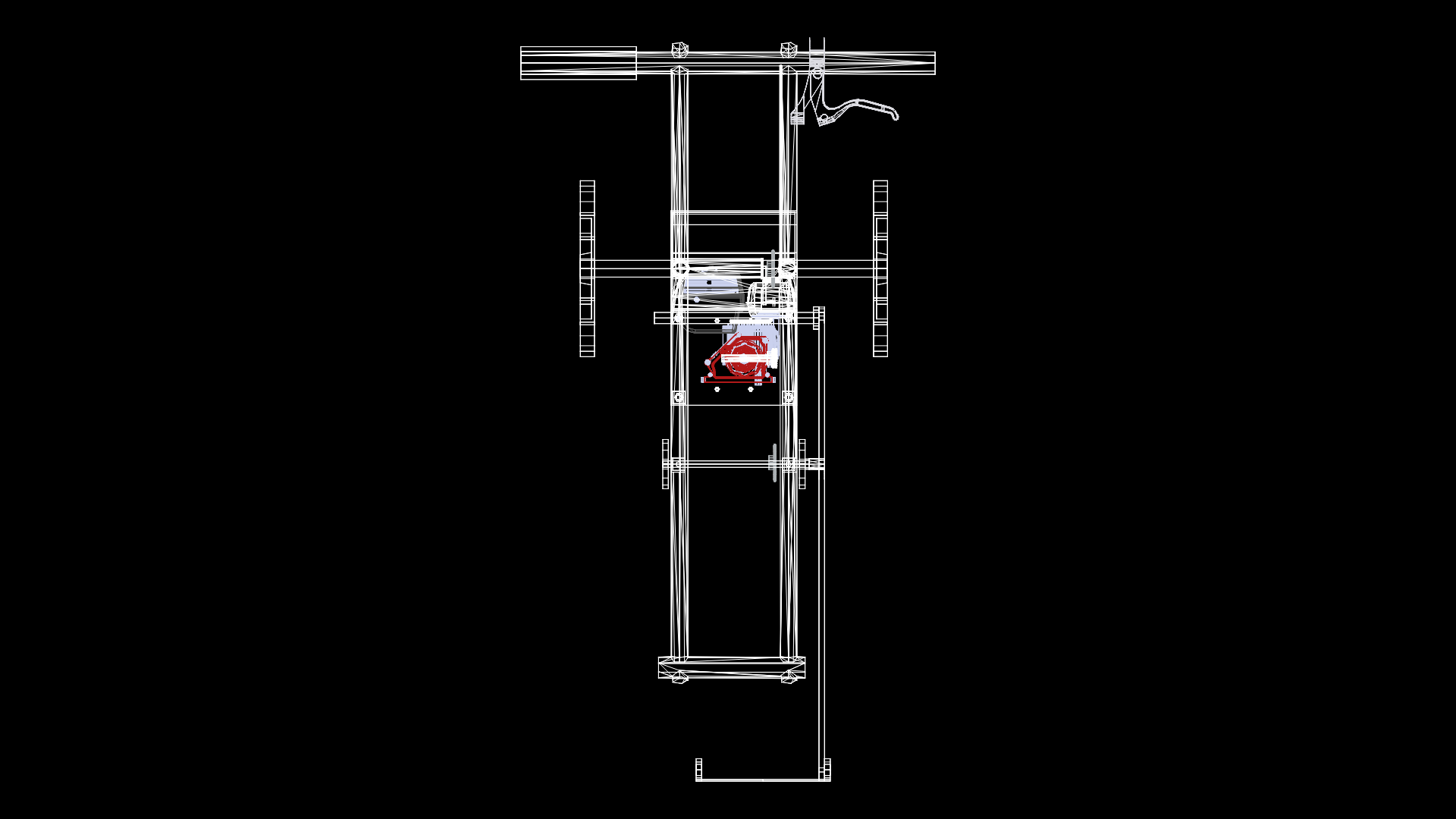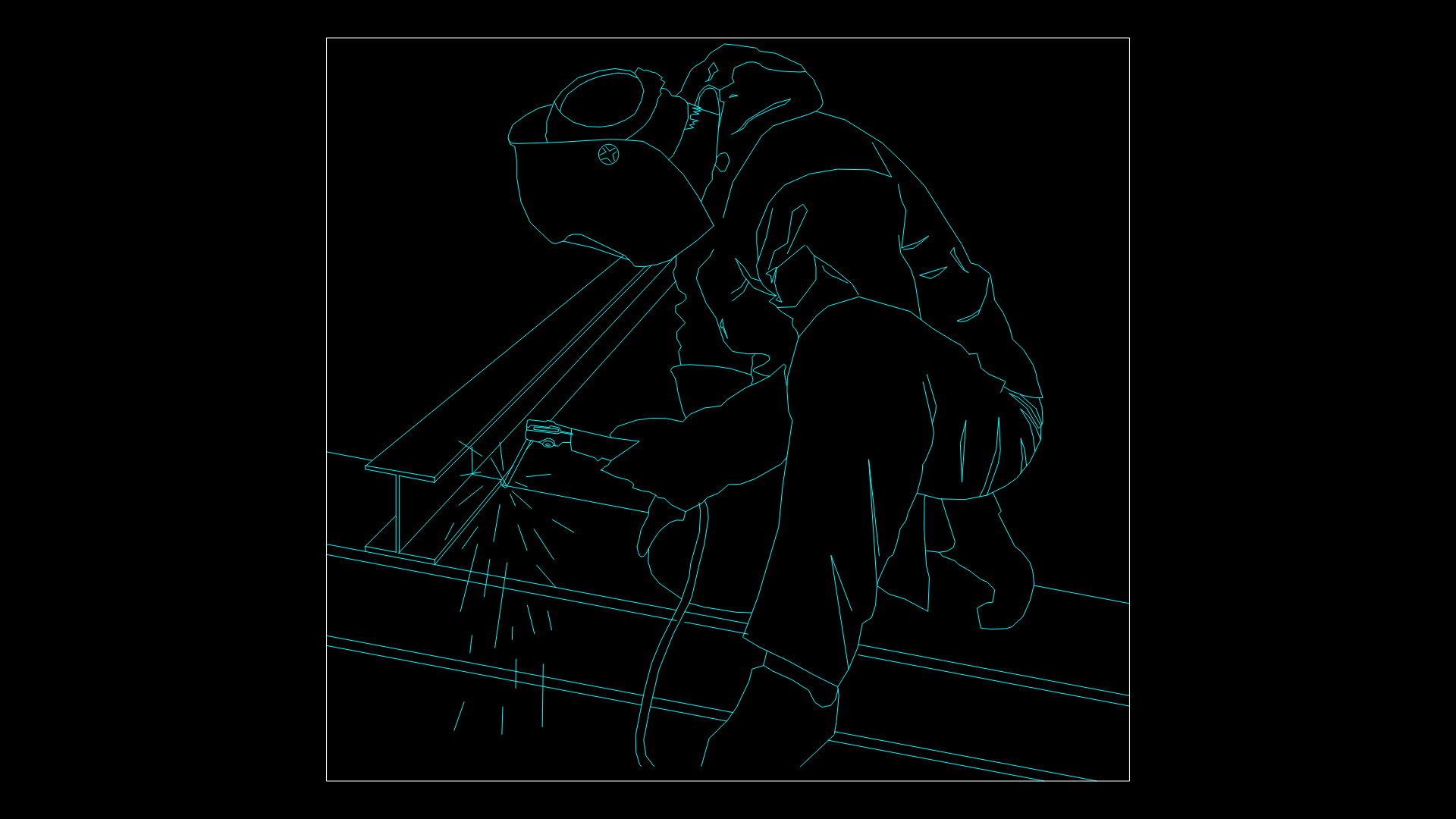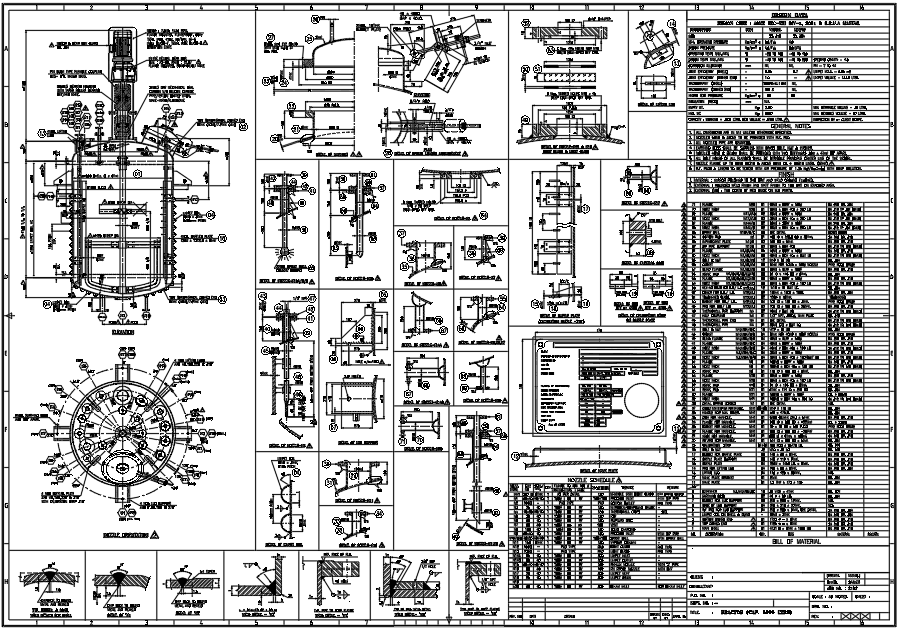Floor Plan PDF
ADVERTISEMENT

ADVERTISEMENT
scale diagram of a room or suite of rooms viewed from above and used especially for planning effective use and arrangement of furnishings looking at the builder’s floor plan.
| Language | English |
| Drawing Type | Plan |
| Category | Heavy Equipment & Construction Sites |
| Additional Screenshots | |
| File Type | |
| Materials | Concrete, Masonry, Steel |
| Measurement Units | Metric |
| Footprint Area | 50 - 149 m² (538.2 - 1603.8 ft²) |
| Building Features | Garage, Parking |
| Tags | floorplan |





