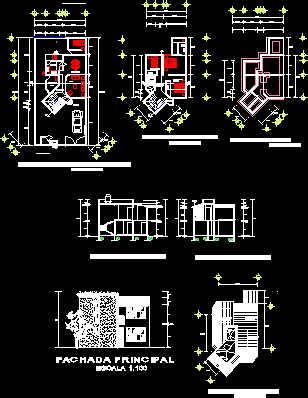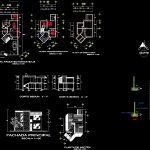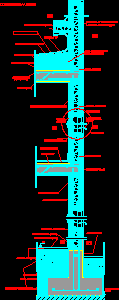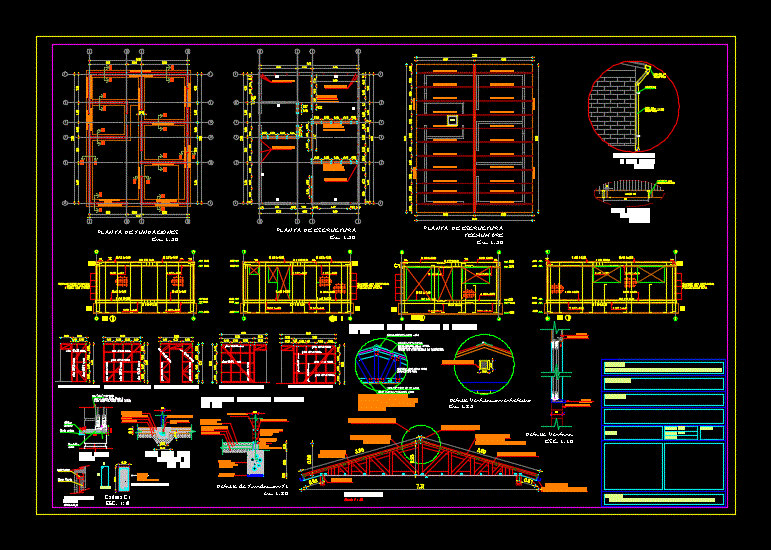Floorpanel House DWG Section for AutoCAD

Floorpanel House – Plants – Sections – Details
Drawing labels, details, and other text information extracted from the CAD file (Translated from Spanish):
roof plant, cut according to x ‘, high architectural plant, bedroom npt., bedroom, npt., scale, main facade, cut second and, bedroom npt., kitchen npt., vestibulo npt., water tank, chap. lt., pvc, bap., pvc, bap., pend., freefall, pend., freefall, pend., freefall, lobby, vestibulo npt., npt study., bath, npt room, scale, architectural low plant, the municipal network, npt., access, lobby, kitchen, npt., living room, dinning room, TV., balcony, npt., bedroom, closet, bath, closet, npt., lobby, scale, north, scale, cimentacion plant, scale, service room, quarter, lav. ironing, without polystyrene, qualification, simple concrete template, will be used panel of the walls of mezzanine will be of panel of the moorings of the panels will be with rod of each specifications of the foundation: the base foundation of zapata corrida. excavate the trench of depth. waterproof the strain with polystyrene. place a poor-quality concrete template using non-polystyrene to place the steel of the shoe in a transverse direction to the wall. introduce the pre-assembled qualities into groups of sheets. assemble the bottom reinforcing longitudinal steel with annealed wire. join the shoe with the steel without polystyrene by means of corner meshes. align with metal rulers plumb the holding firmly so that it does not move collapse. to cut with wood both sides of die. the concrete used will have a resistance of
Raw text data extracted from CAD file:
| Language | Spanish |
| Drawing Type | Section |
| Category | Construction Details & Systems |
| Additional Screenshots |
 |
| File Type | dwg |
| Materials | Concrete, Steel, Wood |
| Measurement Units | |
| Footprint Area | |
| Building Features | |
| Tags | adobe, autocad, bausystem, construction system, covintec, details, DWG, earth lightened, erde beleuchtet, house, losacero, plants, plywood, section, sections, sperrholz, stahlrahmen, steel framing, système de construction, terre s |








