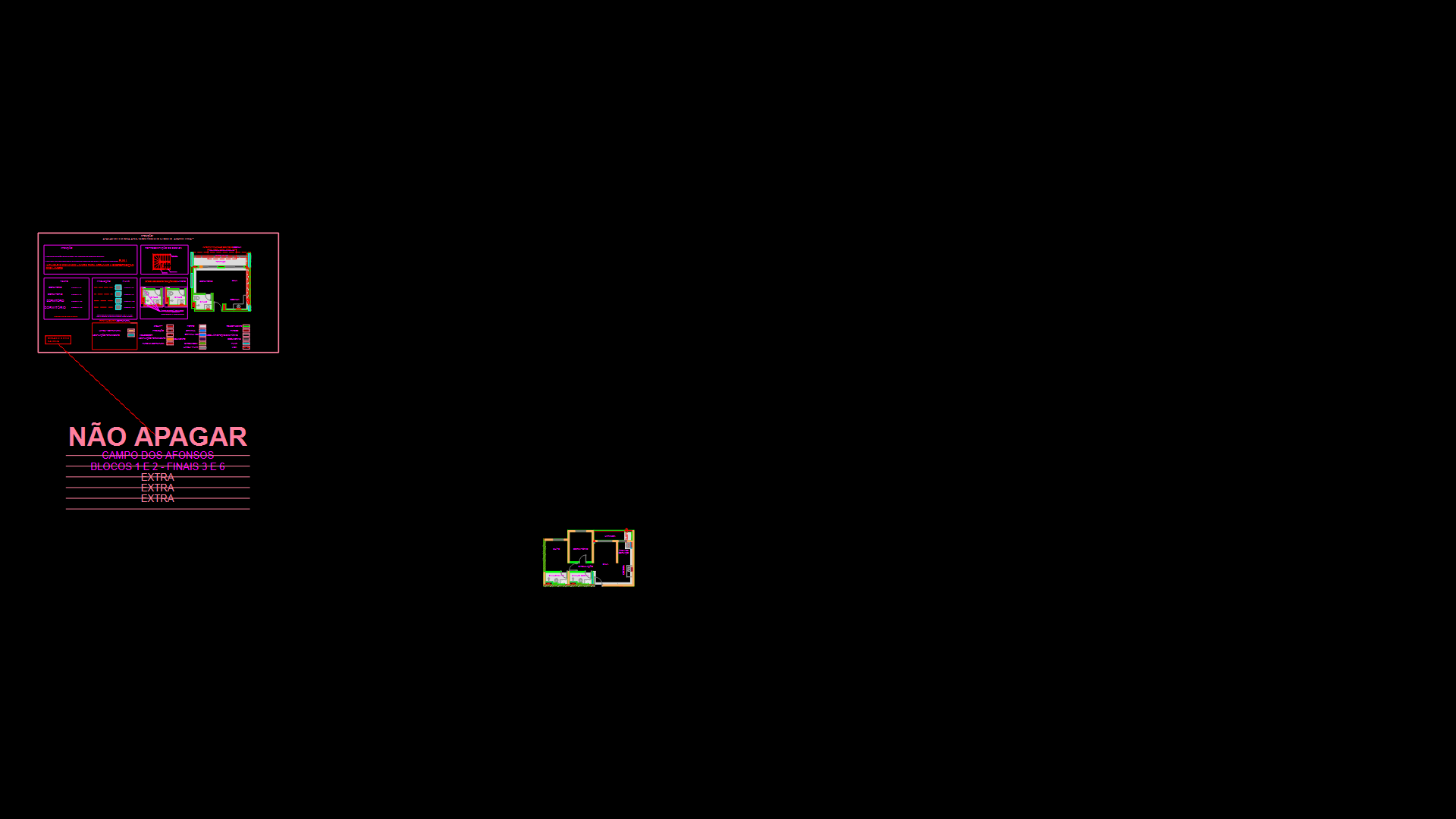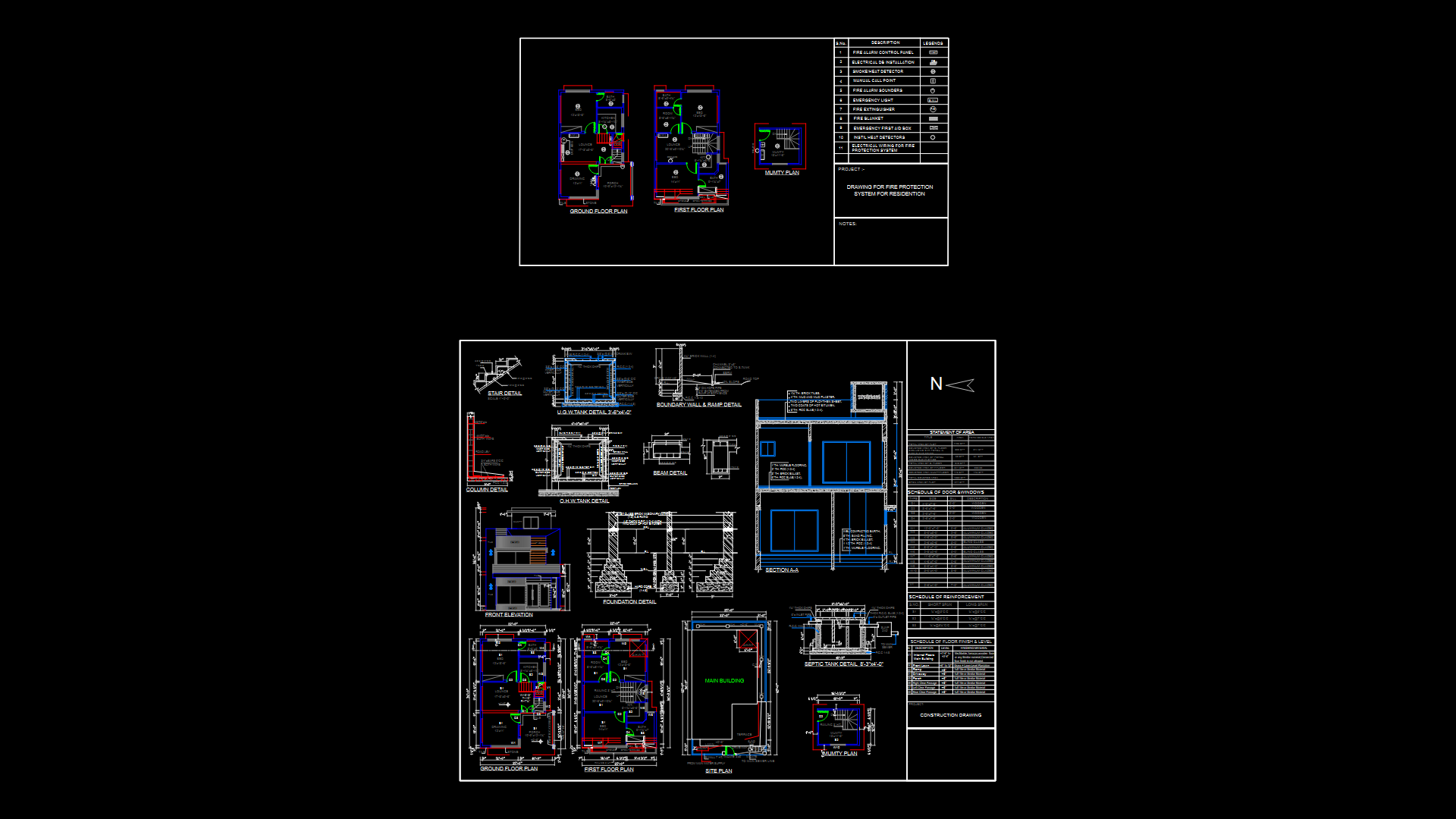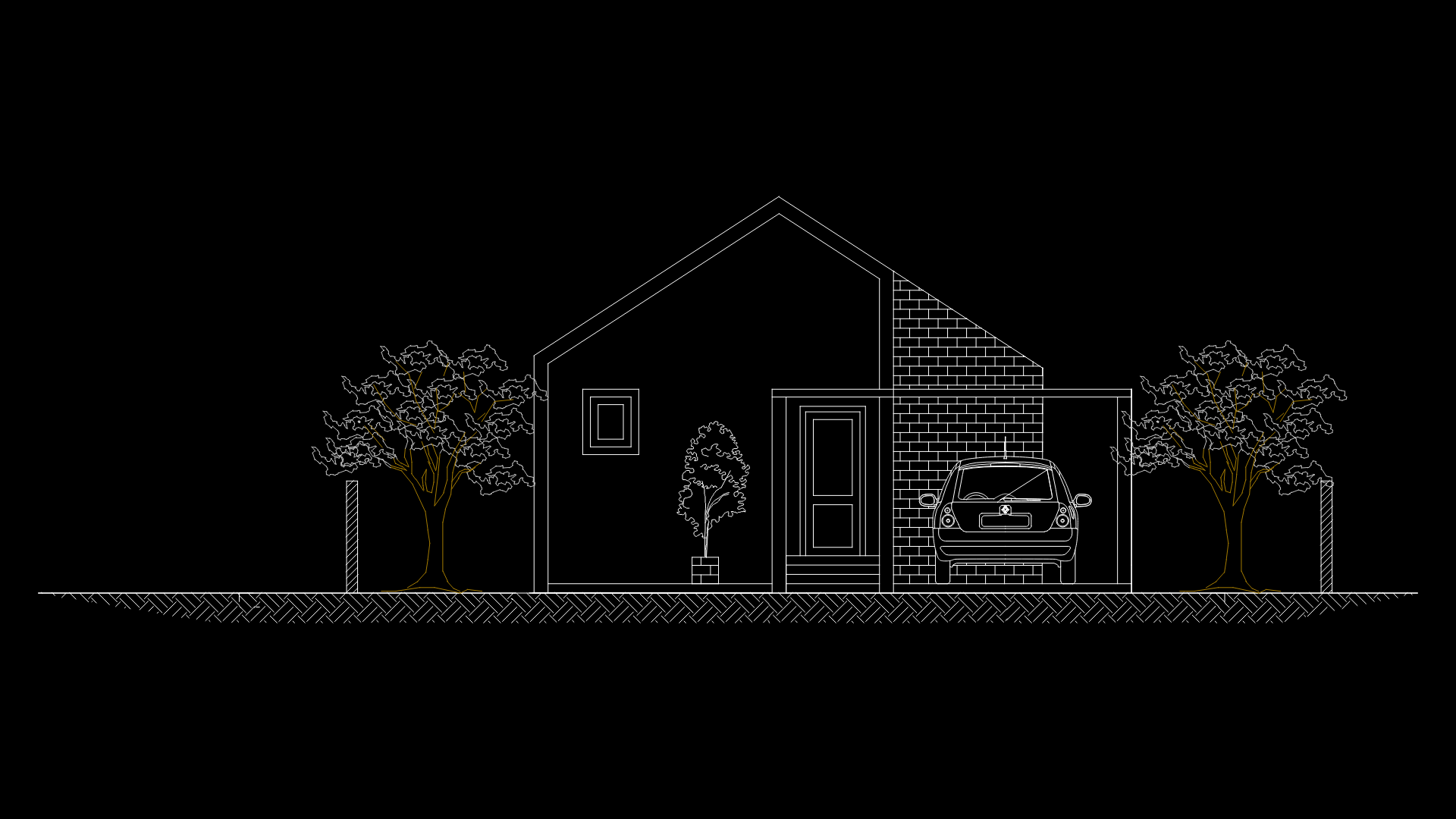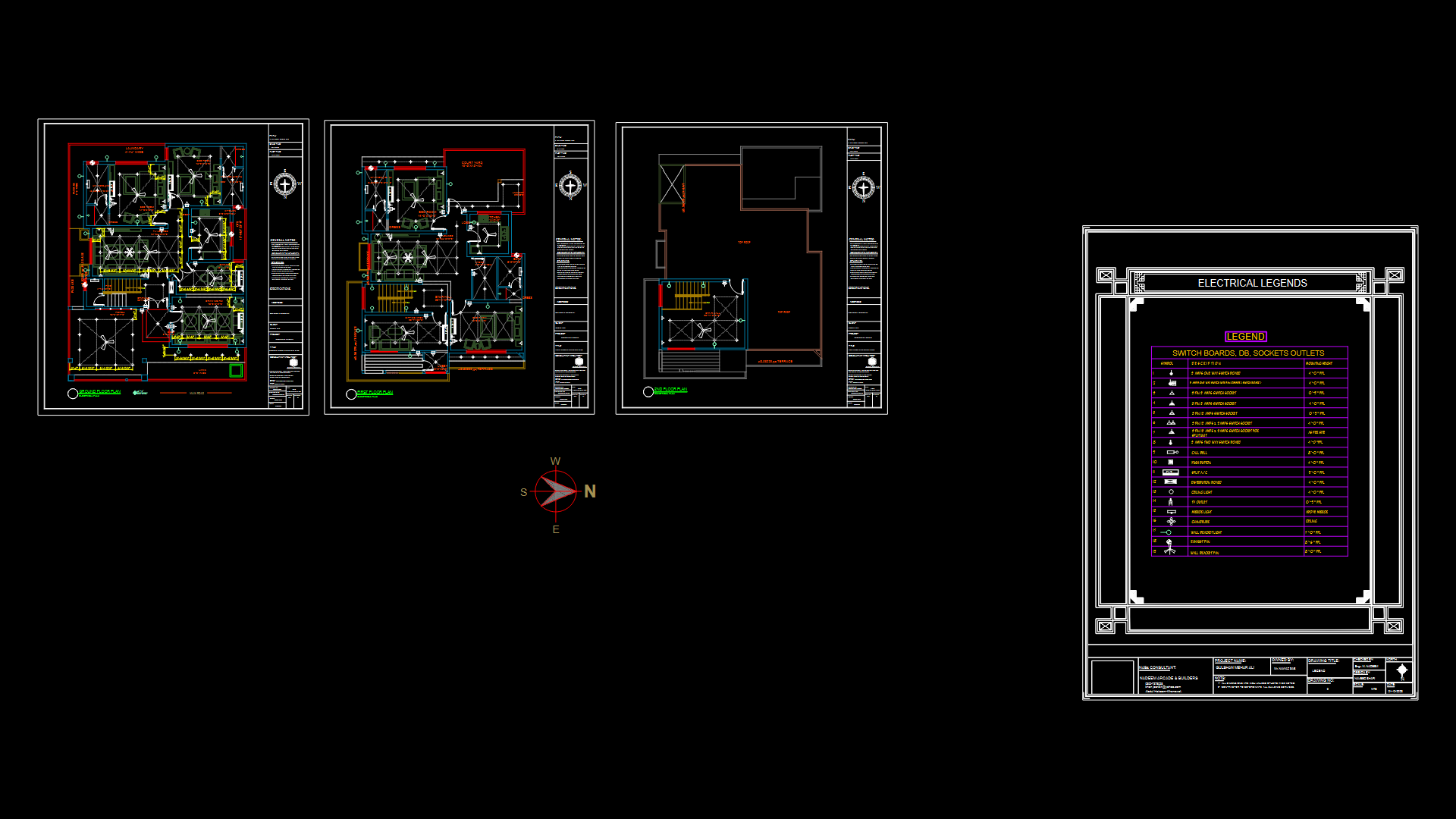Florida Single-Family Residence Foundation & Floor Plan with Pool
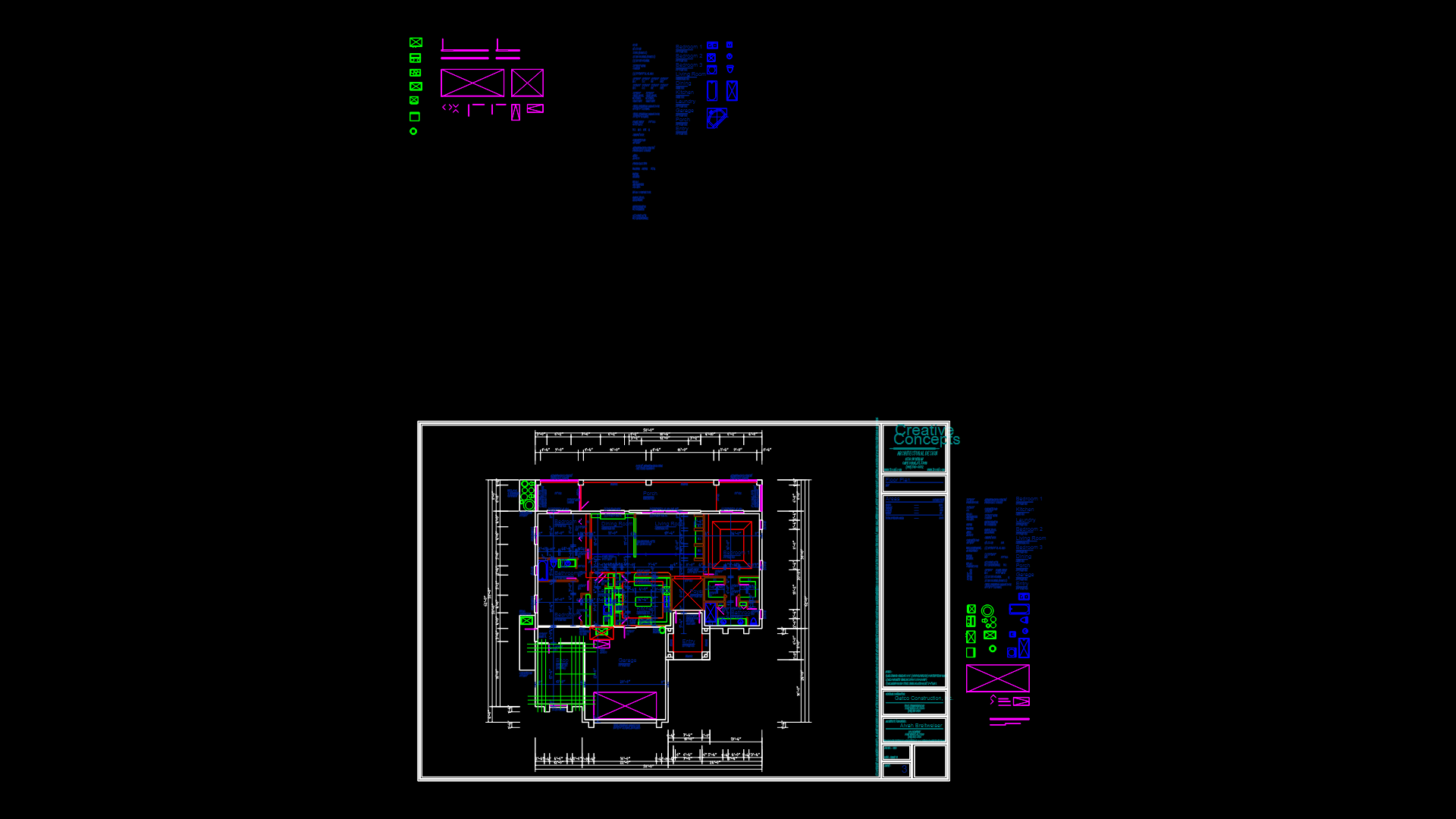
This comprehensive residential construction drawing details a single-family Florida home with concrete slab foundation and CBS (Concrete Block Structure) construction. The 3,058 sq.ft. total building area includes a 1,698 sq.ft. living area, 780 sq.ft. garage, 464 sq.ft. porch, and 116 sq.ft. entry. The foundation plan shows a monolithic slab with reinforced footings, vertical rebar in filled block cores at 8′ o.c., and 1/2″x10″ anchor bolts at 48″ o.c. The floor plan features 3 bedrooms, kitchen with island electrical outlets, living spaces with cathedral ceilings (8′-12′ heights), and multiple sliding glass doors. The design incorporates scissor trusses with 3/12 pitch, 24″ overhangs, and is engineered for 110 MPH wind loads per 1997 SBCCI standards. Notable elements include a pool with aluminum enclosure, utility equipment pads, and comprehensive electrical planning with GFCI outlets in wet areas. Construction specifications indicate 2500 PSI concrete, ASTM 40 reinforcing steel, and SPF lumber throughout.
| Language | English |
| Drawing Type | Full Project |
| Category | Blocks & Models |
| Additional Screenshots | |
| File Type | dwg |
| Materials | Aluminum, Concrete, Glass, Steel, Wood |
| Measurement Units | Imperial |
| Footprint Area | 150 - 249 m² (1614.6 - 2680.2 ft²) |
| Building Features | A/C, Pool, Garage, Deck / Patio |
| Tags | CBS construction, concrete footings, electrical plan, Florida residence, hurricane code, monolithic slab, scissor trusses |


