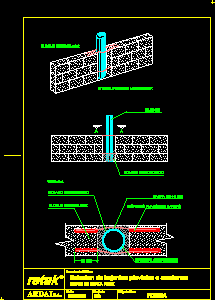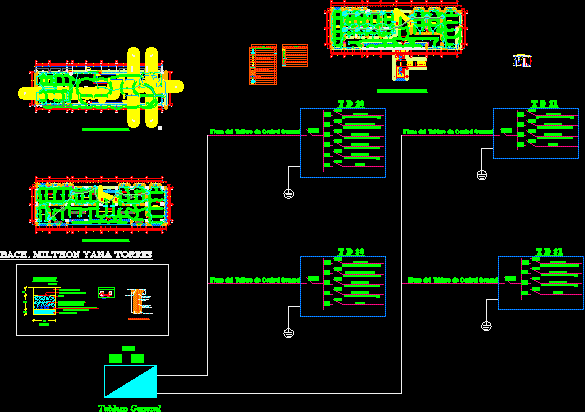Flying Form System – – Precast Concrete Molds DWG Block for AutoCAD
ADVERTISEMENT

ADVERTISEMENT
PRECAST FORMWORK
Drawing labels, details, and other text information extracted from the CAD file:
plastic, newspaper, b.s.b. , brunei darussalam, moh hack, sdn. bhd., date :, cadd by :, scale :, job no :, as shown, sheet contents :, location :, architect :, project title :, consultant architect :, comments :, industrial development, ground floor plan, ama, plan, section a-a, section b-b, detail a, see detail a, section x-x’, plan a-a’, see detail b, detail b, plan b-b’, section y-y’, scaffolding, wfwa, section c-c
Raw text data extracted from CAD file:
| Language | English |
| Drawing Type | Block |
| Category | Construction Details & Systems |
| Additional Screenshots |
 |
| File Type | dwg |
| Materials | Plastic, Steel, Wood, Other |
| Measurement Units | Metric |
| Footprint Area | |
| Building Features | |
| Tags | adobe, autocad, bausystem, block, concrete, construction system, covintec, DWG, earth lightened, erde beleuchtet, Flying, form, formwork, losacero, plywood, precast, sperrholz, stahlrahmen, steel framing, system, système de construction, terre s |








