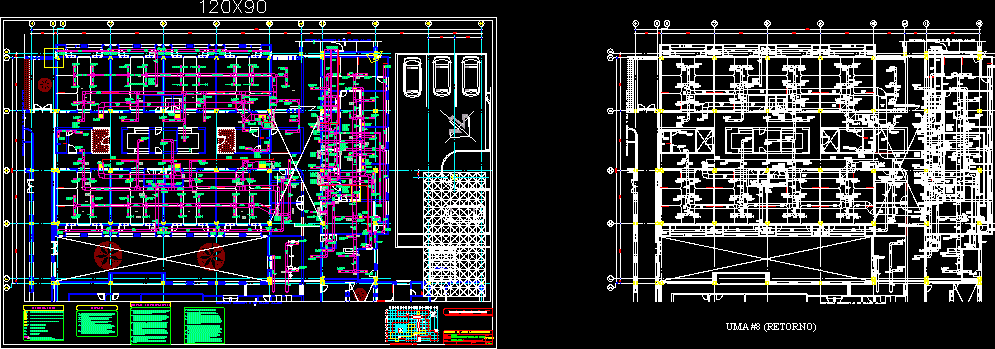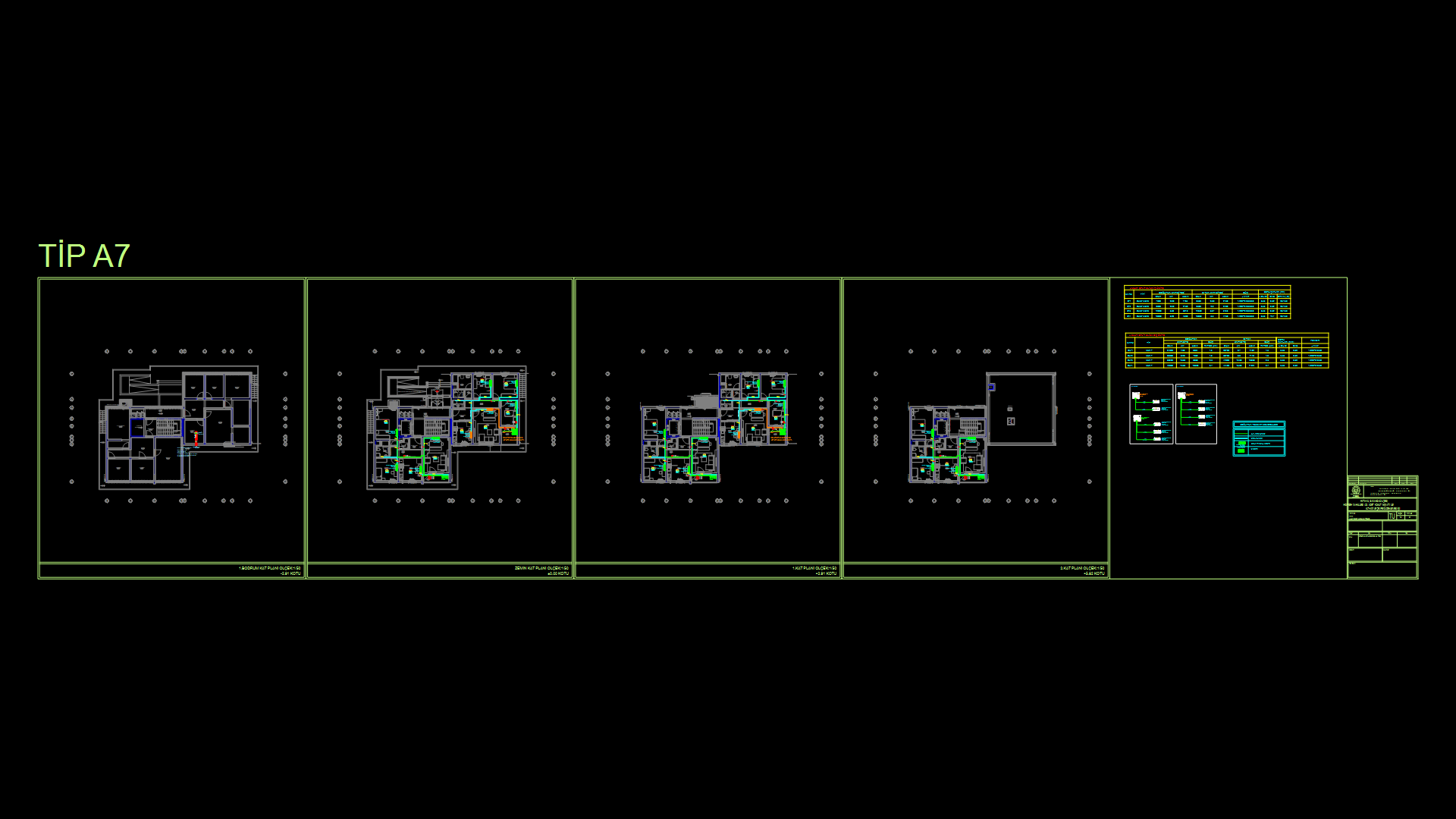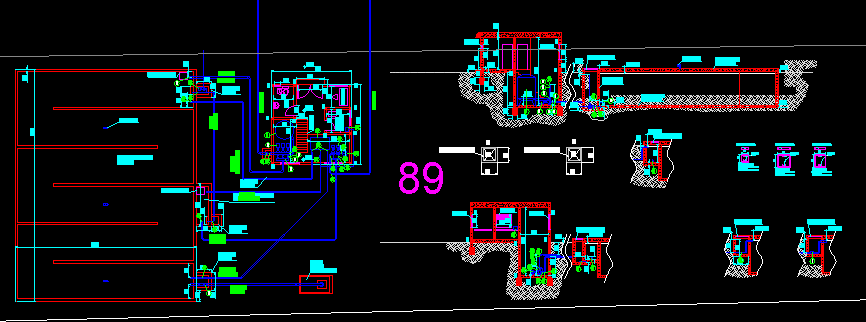Foil Ductwork Hospital Central Air Conditioning DWG Section for AutoCAD

Parts and pieces. Lateral sections with details. For on site installation.
Drawing labels, details, and other text information extracted from the CAD file (Translated from Galician):
Continue flat section, Continue flat section, section, Continue flat section, Mts., Hospitalization, New, Work:, Location:, Plane:, Key:, Date:, Scale:, Type of unit, section, Ground floor, Access, Urgencies, Localization sketch, Hospital, The air conditioning contractor will have to plan, Roof of the building will be the subject of consultation, Through the ducts direct cause of the location of, The air conditioning contractor should read in full, The contractor must coordinate with the supervisor of, On the same equipment as in the accessories available, The precious bases for the ducts, Due to the air mixture of the different equipment of the, Mounting supports that make up the roof slab, This project In case you have doubts lack of data, The network of grids of return grids, The volume of air is given in cubic feet per minute, Facilities in the work, General designer, Any change in the materials used will be, All the gaps for the passage of the air ducts, Give your capacity for the correct performance of the, The installation of the air conditioning system the, For power supply to the electrical system see planes ie, For the technical specifications of the equipment, For the distribution of the air conditioning system, Air extractor fan, Air handling unit, Dimensions of ducts diffusers grids are indicated in cm, Air injector diffuser with volume control, Air return grille with volume control, Air injector diffuser with volume control, Air injector diffuser with volume control, Air extractor grille, Thermostat locate it s.n.p.t., Unity, See plans aa, See plane, Official specifications, By the companies with recognition that you verify, Jobs in a responsible professional manner, They should be openly emblazoned by others, Charge to the person in charge designated in contracts, Air conditioning swing should be carried out, Conditioned extraction walls air flats, The specifications of each one of the plans that make up, Consult the general designer, Etc. The changes that are required for the, Correct download air distribution of the hvac equipment, Mounting supports that make up the slab, Authorization of the general designer, Systems the contractor must make the distribution, Distribution of the air volumes through both adjustments, For this, volume control located at, Air conditioning installations should be relocated, If it were necessary direct cause of the distribution of beams, Building will be the subject of consultation authorization of the, Work to carry out necessary pipeline piping steps, By slabs walls for the correct execution of, The hvac contractor will be in charge of carrying them out, The hvac contractor must hire specialized personnel, The contractor should check the tour of, The cross positions of the equipment according to the, The electric contractor should leave the footsteps of the, The position of the air conditioner is determined, Of facilities crosses will be the responsibility of the same., All ducts are manufactured according to the, The ducts will be made according to the table that is used, Similar elastomeric left by others, A favorable agreement, All ducts must be manufactured in a sheet, Positioning of the galvanized pipe that will accommodate the wiring, Galvanized equivalent galvak brand, Recommendations that smacna makes for the manufacture of, Low speed ducts, Find in the attached specifications see flat, By the general designer, the ducts could cross, With the other facilities so the final fix, For this, you must arrange a meeting in which you will arrive, Pipes of your specialty with the others, Facilities to avoid besides checking, Structure to define the correct installation heights, Equipment pack of extractors at the indicated location, By the designer to be connected the HVAC equipment, Drainage of equipment up to mt. Maximum of them, Connect the lined segment with insulation type, For the provision of control placement to coordinate, With the head of the electrical installation for the, Of them, Air conditioning, Up duct, Pcm, Up duct, Pcm, Up duct, Pcm, Up duct, Pcm, Up duct, Pcm, Up duct, Pcm, Up duct, Pcm, Located, On roof, Located, On roof, Located, On roof, Located, On roof, Located, On roof, Located, On roof, Located, On roof, Pcm, Pcm, Pcm, Pcm, Pcm, Pcm, Pcm, Pcm, Pcm, Pcm, Pcm, Pcm, Pcm, Pcm, Pcm, Pcm, Pcm, Pcm, Pcm, Pcm, Pcm, Pcm, Pcm, Pcm, Pcm, Pcm, Pcm, Injection, Pcm, Pcm, Pcm, Pcm, Pcm, Pcm, Pcm, Pcm, Pcm, Pcm, Pcm, Pcm, Pcm, Pcm, Pcm, Return, Pcm, Pcm, Pcm, Pcm, Pcm, Pcm, Pcm, Pcm, Pcm, Pcm, Pcm, Pcm, Pcm, Pcm, Pcm, P
Raw text data extracted from CAD file:
| Language | N/A |
| Drawing Type | Section |
| Category | Climate Conditioning |
| Additional Screenshots |
 |
| File Type | dwg |
| Materials | Other |
| Measurement Units | |
| Footprint Area | |
| Building Features | Car Parking Lot |
| Tags | air, air conditioning, air conditionné, ar condicionado, autocad, central, conditioning., details, ductwork, DWG, foil, Hospital, hvac, installation, klimaanlage, lateral, parts, pieces, section, sections, site |








