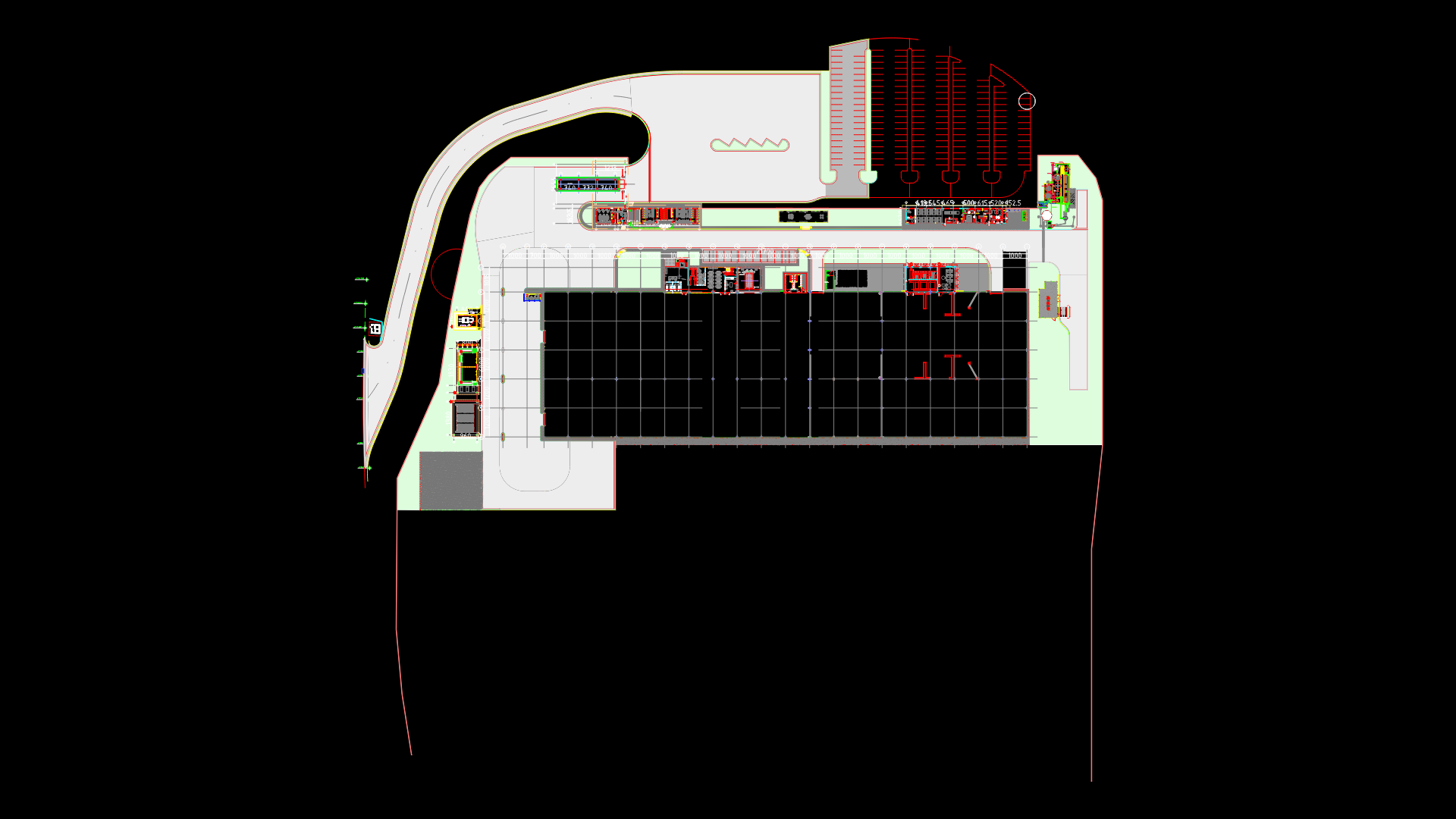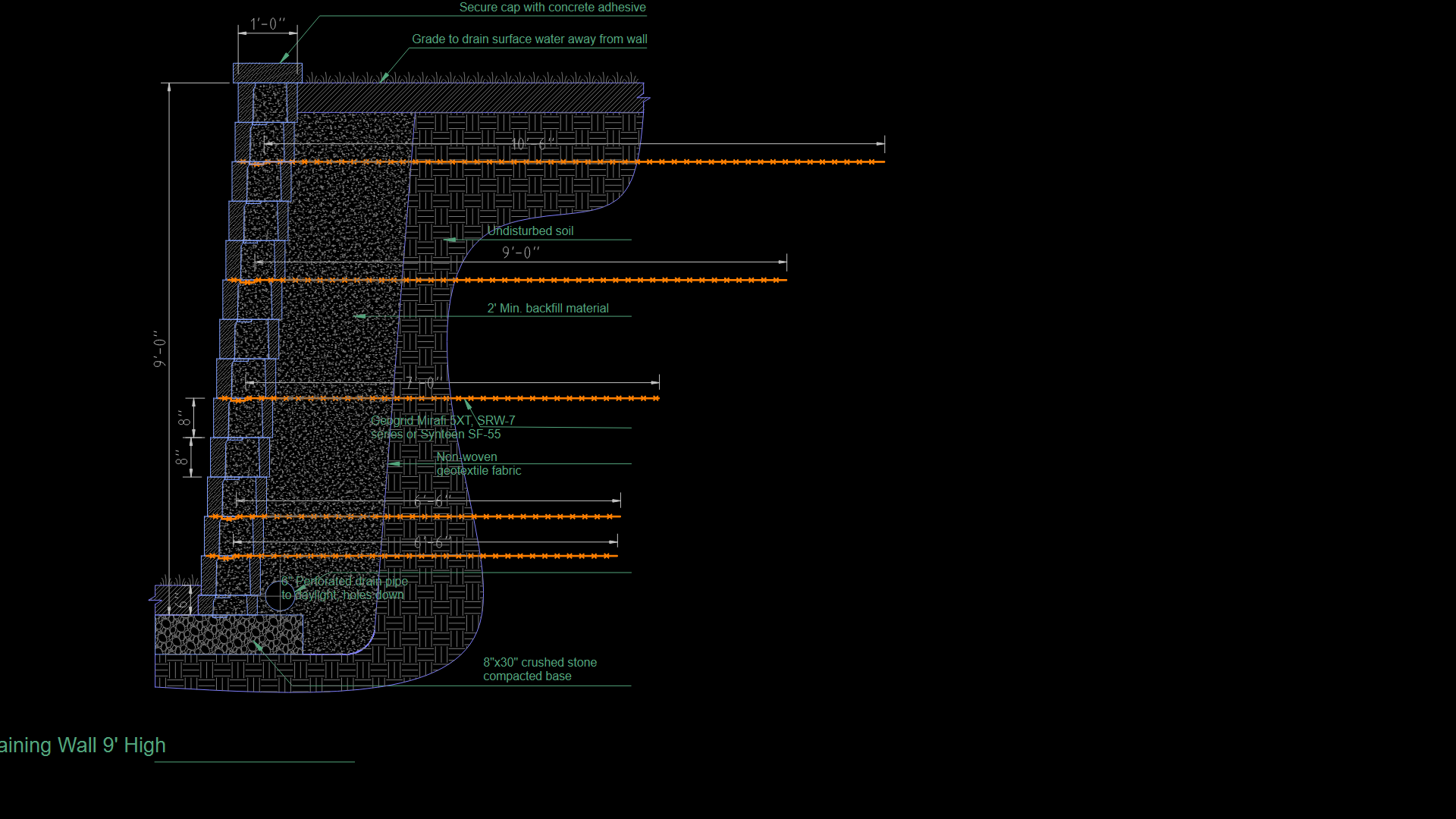Folding Concealed Door Detail with Multi-Panel Assembly System

Technical Specifications
This detail drawing depicts two distinct door systems: a timber folding door and a concealed timber door, complete with plan views, elevations, sections, and assembly details.
Timber Folding Door: Features a 7-panel configuration measuring 1020mm width × 2900mm height × 45mm thickness. This structural opening matches these dimensions. This system includes stainless steel lever handles with satin dull, hairline finish from Hafele (catalog no. 910.38.255).
Concealed Timber Door: Measures 1000mm width × 2400mm height × 45mm thickness, designed to blend seamlessly with surrounding walls when closed. The structural opening corresponds directly to the door dimensions.
Construction Details
The construction incorporates several specialized components:
– Solid timber framing with hardwood formwork
– Veneer timber finishing for aesthetic continuity
– Sound insulation material for acoustic performance
– Soss hinges for the concealed door operation
– Sliding door guide rail system for the folding panels
– Floor spring housing for controlled movement
– WB plywood substrate in certain sections
The detail views illustrate critical junctions between components, particularly the ceiling line interface and floor transitions. All measurements require on-site verification prior to shop drawing production and manufacturing commencement.
| Language | English |
| Drawing Type | Detail |
| Category | Doors & Windows |
| Additional Screenshots | |
| File Type | dwg |
| Materials | Glass, Steel, Wood |
| Measurement Units | Metric |
| Footprint Area | N/A |
| Building Features | |
| Tags | architectural millwork, concealed door, door details, door hardware, folding door, Hafele, timber door |








