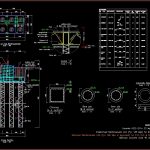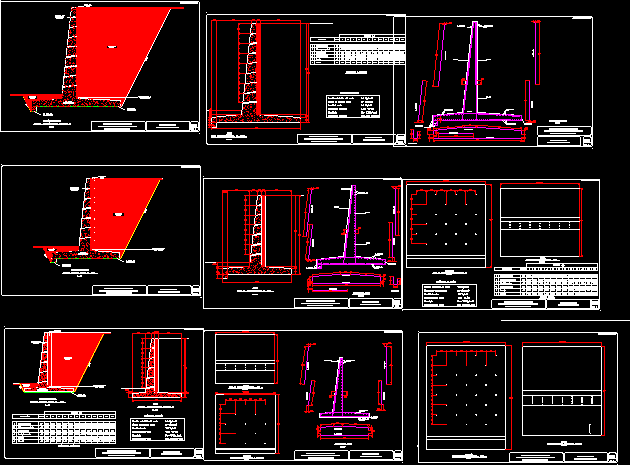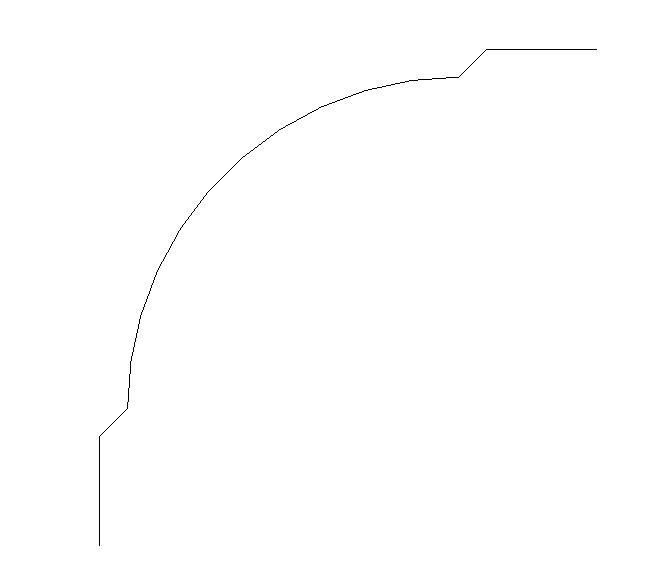Fondation Tower Scsp1 4 Class 1 DWG Block for AutoCAD

AS BUILT FONDATION TOWER SCSP1 4 CLASS 1 STEEL POLE
Drawing labels, details, and other text information extracted from the CAD file:
scale, bore pile, note, concrete, deformed reinforcement mpa or for, undeformed reinforcement for, minimum concrete cover mm, scale, concrete spacer, surface, scale, chimney, lean concrete, scale, bore pile, cutting limit, lean concrete, pad, detail, scale, bore pile, longitudinal, reinforcement, of bore pile, support of, top reinforcement, of bore pile reinforcement, galvanized, connected, around tower, scale nts, sketch of pad reinforcement, spacer, bore pile, reinforcement, of bore pile, cutting limit, overlapping, back filling, gsw, elastic plastic pipe, scale nts, cross section, bar bending, item, reinforcement, description, lenght, qty, total weight, chimney, stirrup, top of pad, bottom of, pad, side of, pad, support, ground, top of pad, bottom of, pad, side of, pad, note, paraf, gambar, tanggal, disurvey, uraian, diperiksa, pengawas, digambar, oleh, skala, jumlah lembar, lembar ke, disetujui, pondasi tower class, pt. pln persero, unit induk pembangunan jaringan sumatra ii, upk jaringan sumatera regional iii
Raw text data extracted from CAD file:
| Language | English |
| Drawing Type | Block |
| Category | Construction Details & Systems |
| Additional Screenshots |
 |
| File Type | dwg |
| Materials | Concrete, Plastic, Steel |
| Measurement Units | |
| Footprint Area | |
| Building Features | |
| Tags | autocad, base, block, built, class, DWG, FOUNDATION, foundations, fundament, Pole, steel, tower |








