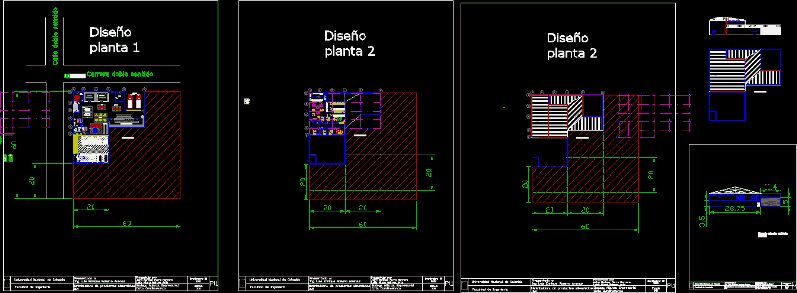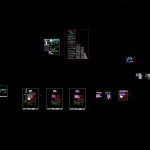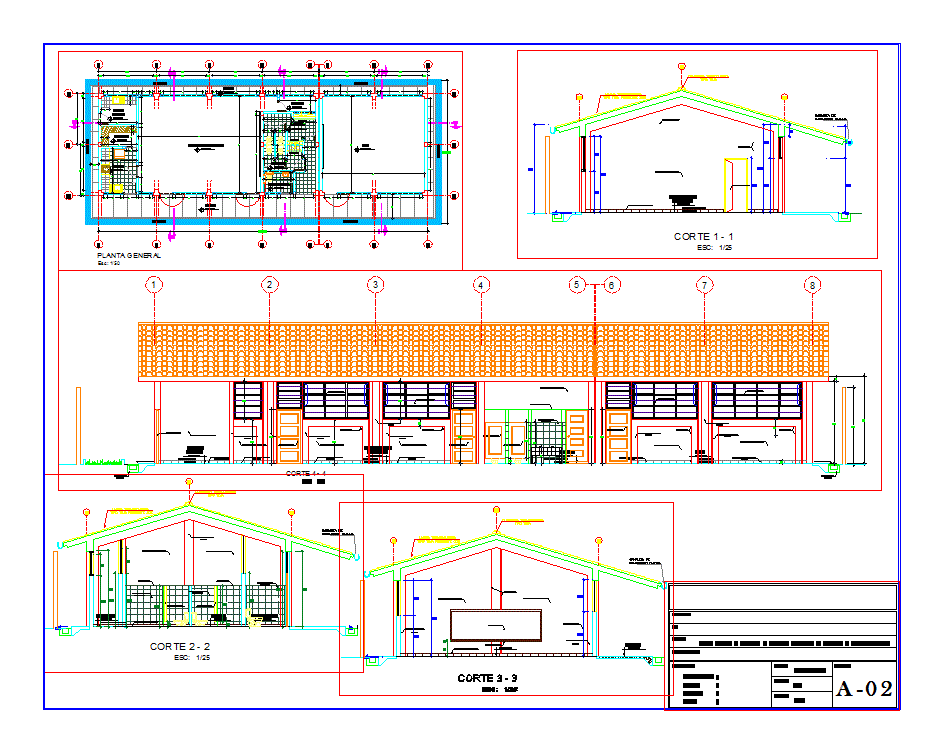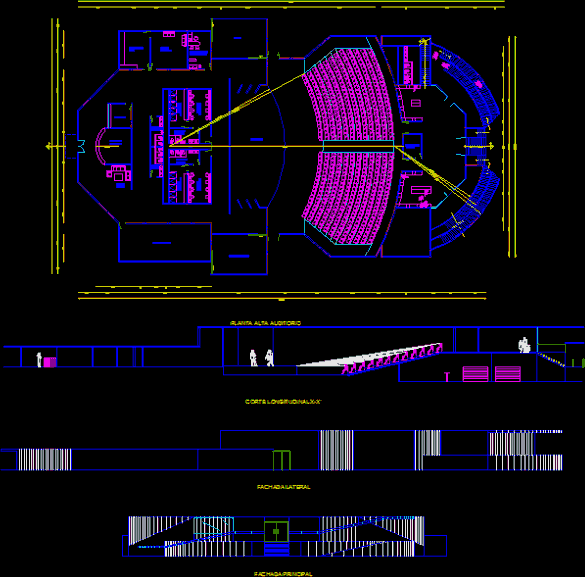Food Company DWG Plan for AutoCAD

General Plan – elevation
Drawing labels, details, and other text information extracted from the CAD file (Translated from Spanish):
ne., nt., nf., floor, vacuum, oxygen, protector of stretcher and floor in granite, name layer, description, type of line, scales, a-area, area, continuous, a-area-brut, gross area , a-area-comu, communal area, a-area-cost, built area, a-net area, net area, a-area-useful, useful area, a-cols, columns, a-cubt, covered, hidden , a-curb-nivl, level changes, a-econ, structure in particular, a-econ-cols, a-econ-axes, axes, divides, a-econ-sca, stairs, a-econ-plac, plates , a-econ-beam, beams, a-axes, a-axes-apar, apparatus axis, a-axes-cols, column axis, a-axes-mueb, furniture axis, a-axes-wall, axis of walls, a-elec, electrical installations, a-elec-apar, lighting fixtures, a-emad, wooden structure, a-emad-cerc, trusses, a-emad-cols, a-emad-axes, a- emad-esca, a-emad-plac, a-emad-beam, a-emet, metal structure, a-emet-cerc, a-emet-cols, a-emet-axes, a-emet-esca, a-met -plac, a-met-beam, a-equp, equipment, a-equp-asce, elevator, a-ext, exterior, a-ext-reja, exterior grating, a- hid, sanitary facilities, a-hid-apar, sanitary ware, a-hid-duct, ducts, a-mueb, furniture, a-mueb-alm, storage system components, a-mueb-arch, archive gavinetes, a-mueb-fixed, fixed, a-mueb-panl, systems of panels, a-mueb-sill, silleteria, a-muebl-trab, components of systems of work surfaces, a-muro, walls, a-muro- achu, achurado of walls, a-muro-ante, parapet walls, a-muro-dint, lintels, a-muro-ext, existing walls, a-muro-fueg, firewall walls, a-muro-movi, mobile partitions, a -wall-gypsum, drywall or similar, a-floor, floors, a-floor-achu, floor burn, a-floor-asce, cars and elevator equipment, a-floor-esca, a-floor-great, floor in granite, a-floor-mad, floor in wood, a-floor-marm, floor in marble, a-floor-pied, floor in stone, a-floor-pirl, pirlan, a-floor-ramp, level changes , ramps, pits, a-plan, intensity of planes for elevation, line for elevation foreground, line for elevation second plane, line for elevation third plane, a-prmt, per imetro, projection, a-proy, architectural projections, a-psaj, landscaping, a-psaj-achu, exterior achura, a-psaj-arb, trees, a-psaj-plan, plants, a-psaj-prad, meadow, a-puer, doors, a-signo, signage, a-text, text, a-text-dim, dimensions, a-text-axes, text of axes, a-text-iden, signs identification, a-text-nivl , levels, a-text-note, notes, a-text-rev, revision clouds, a-text-rotl, signs, a-text-simb, reference symbols, a-text-titl, drawing titles or details , a-urba, urbanism, a-urba-via, roads, a-vent, windows, refrigeration, double-direction race, double-direction street, file scales, double-letter format details, text sizes, a-mueb-sillas , name of the space, room, kitchenette, conventions, double socket and telephone socket bedside tables, double socket and television socket in rooms, waiting rooms, receptions etc., normal double socket and light sentry in rooms, outlet , regulated, voice and data, telephone or cyphon or location office workstation, outlet, regulated, voice and data. location nursing station, medical panel recovery, neonatal medical panel, electric conventions, emergency doors, glass doors, wooden doors, interior elevation indicator, detail indicator, cut indicator, outdoor indicator, indicator of partial cuts, arrow of north, title of drawing block, interior multiple indicator, finishes indicator, space indicator, door identifier, keynote indicator, wall type indicator, revision indicator, axis indicator, and accessories, tie drawing, dimensions, level fine level in plant, level structural level, level structural level in plant, ground in plant, ground in court and facade, level fine level in court and facade, ground floor, ground in court and facade, circular cut, graphic scale, line of cut, line indicator, furniture indicator, level of structural level and, level of fine level and, level fine and of, window identifier, artifact, identification indicator, draw line, annotation, title block drawing, space name, space name, drawing title, title drawing, finishing summary, layers and scales, national university of Colombia, engineering faculty, presented to: ing luis enrique rosemary sands, presented by: jairo enrique parra herrera leidy milena quiroga avila, alliance businesscota cundinamarca winery, garbage, power plant, sub station, parking charge, parking, design floor cubieta elevation, first floor plant, cafeteria, yard maneuvers, area of mixed circulation, management office, up, goal, parking, finished product area, bathrooms, substation, raw material area, load and discharge area, cutting, square, gluing, aisle, painted, circular saw, endless saw, armed , purifier, veneer, light meter, extractor, low, file, main office, reception, design, cafete
Raw text data extracted from CAD file:
| Language | Spanish |
| Drawing Type | Plan |
| Category | Retail |
| Additional Screenshots |
 |
| File Type | dwg |
| Materials | Glass, Wood, Other |
| Measurement Units | Metric |
| Footprint Area | |
| Building Features | Garden / Park, Deck / Patio, Elevator, Parking |
| Tags | agency, autocad, boutique, company, DWG, elevation, food, general, Kiosk, Pharmacy, plan, Shop |







