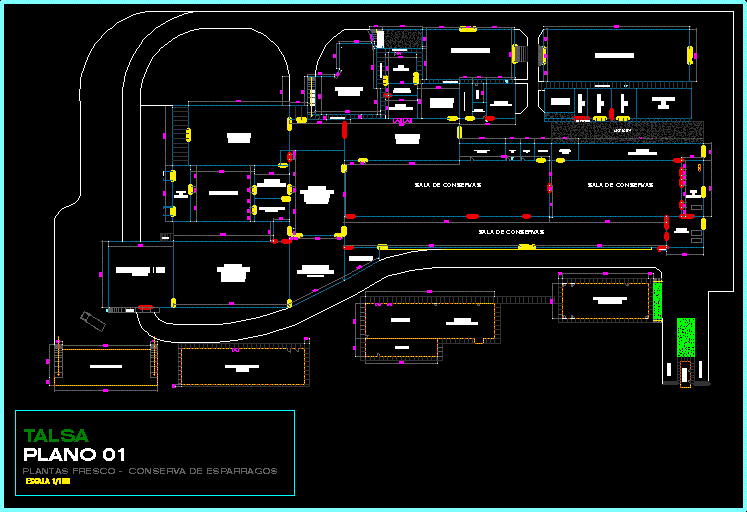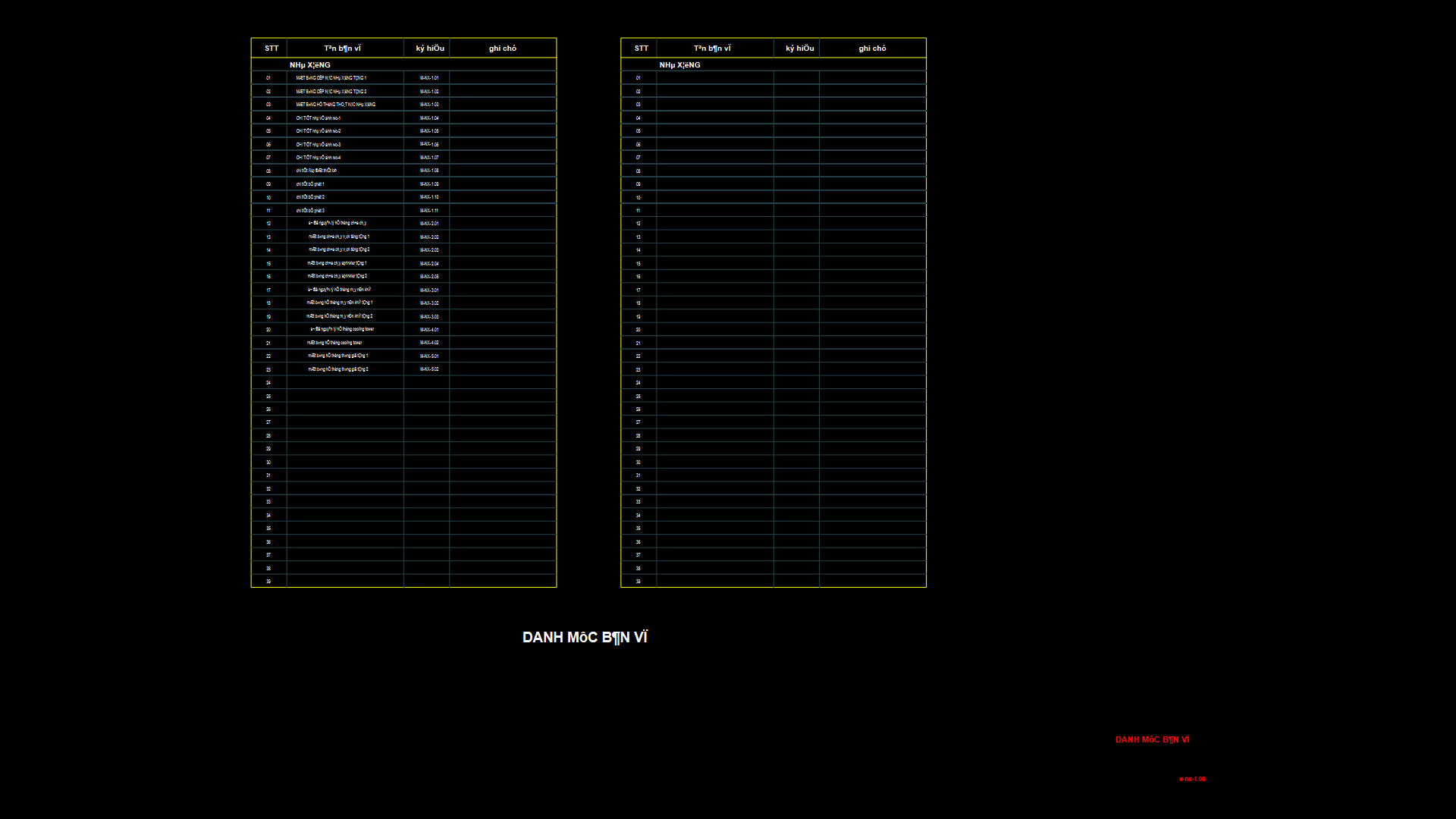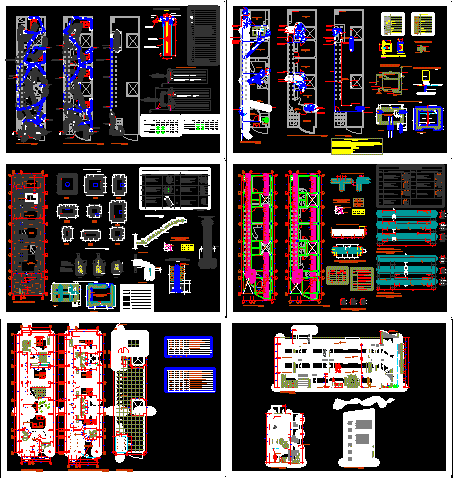Food Processing Plant–Canned Asparagas DWG Plan for AutoCAD
ADVERTISEMENT

ADVERTISEMENT
PLAN IN GENERAL
Drawing labels, details, and other text information extracted from the CAD file (Translated from Spanish):
ramp, discard, pediluvio, sub station, generator set, washing javas, locker room – sshh ladies, dining room, kitchen, administrative offices, locker room – sshh knights, guardhouse, exit, entrance, water cisterns, central warehouse, board electricity
Raw text data extracted from CAD file:
| Language | Spanish |
| Drawing Type | Plan |
| Category | Industrial |
| Additional Screenshots |
 |
| File Type | dwg |
| Materials | Other |
| Measurement Units | Metric |
| Footprint Area | |
| Building Features | |
| Tags | autocad, DWG, factory, food, general, industrial building, plan, processing |








