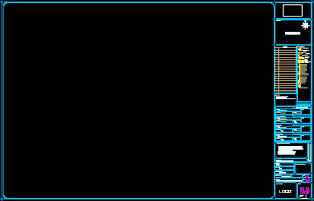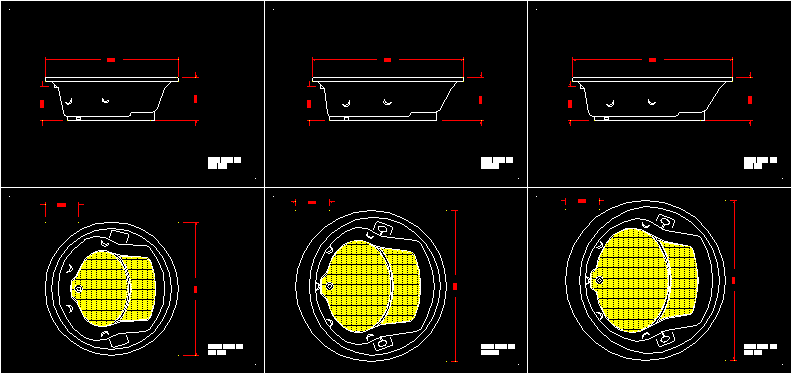Foot Of Plane DWG Block for AutoCAD

Foot of plane or Cover for plane of permits
Drawing labels, details, and other text information extracted from the CAD file (Translated from Spanish):
archive, key, Sheet number, date, Content of the sheet, cadastral key, Propitious, seal of approval, Company logo, draft, Put phone, Home remodel, Owner’s name, phone, first name, home, Put name, Poer address, Put phone, firm, Put up, home, Put phone, Put name, first name, firm, Put name, Put up, home, first name, Put phone, Put name, Put up, home, first name, Put phone, home, Put up, Architectural plant, architectural design, Structural calculation, Dro, collaboration, Copyright, scale, Dimensions, Dimensions in meters details without scale, Architectural building, Xref, Architectural building, Surfaces, Of built-up expansion flights, responsible, graphic scale, Specifications, Notes, The axis is indicated, The accumulated quota is indicated, Location, cross-section, Name no. Cutting, Simple eraser, Finished floor level, Staircase eraser, Dichroic lamp, Power outlet, Bell button, Incandescent lamp, fluorescent lamp, Tv outlet, Phone out, C.f.e., load center, C.f.e., ceiling fan, Buzzer, Level of guard, Nbp, Low level plafond, Level of the shoe, Level change, firm, Location, logo
Raw text data extracted from CAD file:
| Language | Spanish |
| Drawing Type | Block |
| Category | Drawing with Autocad |
| Additional Screenshots |
 |
| File Type | dwg |
| Materials | |
| Measurement Units | |
| Footprint Area | |
| Building Features | Car Parking Lot |
| Tags | autocad, block, cover, DWG, foot, normas, normes, permits, plane, SIGNS, standards, template |








