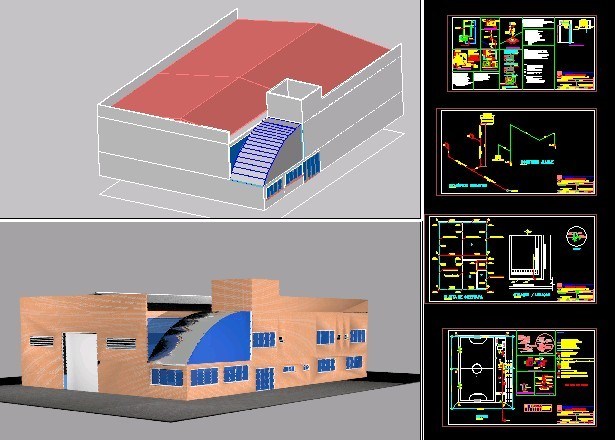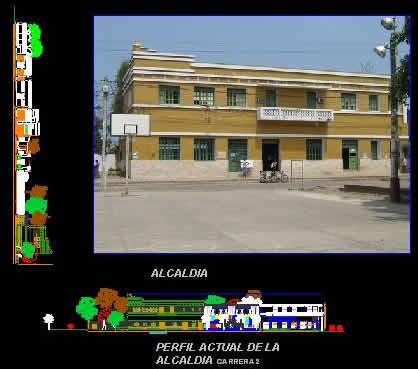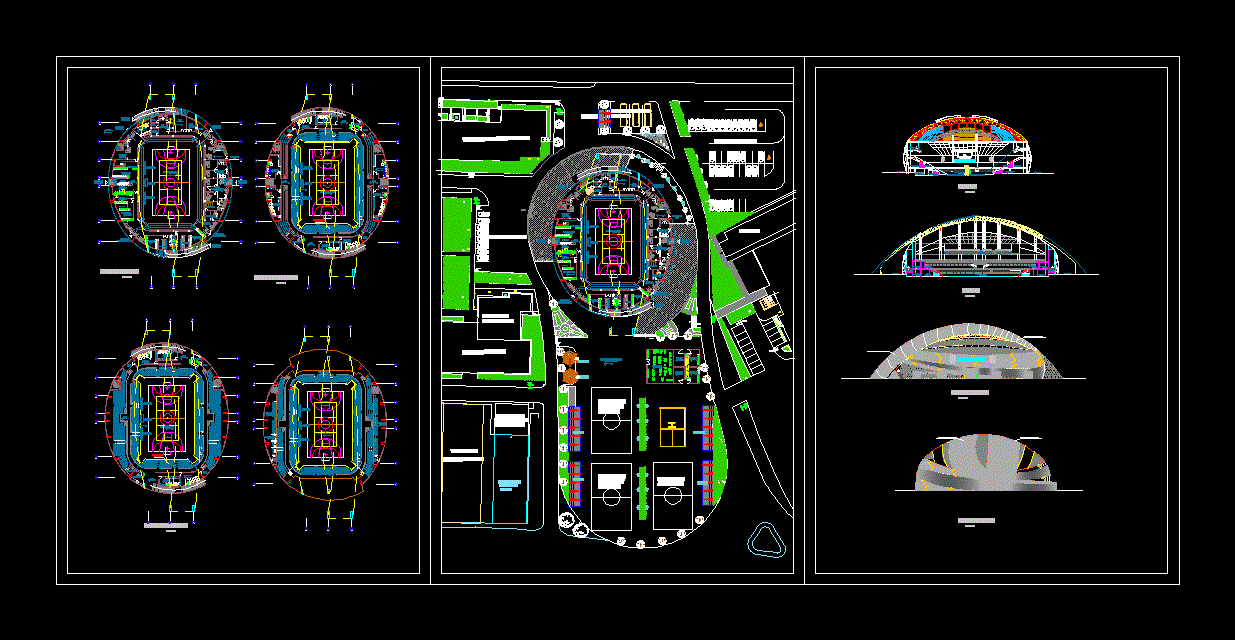Football Curt – Gimnasium 3D DWG Detail for AutoCAD

Football Curt – Gimnasium – Plant – Details – 3d –
Drawing labels, details, and other text information extracted from the CAD file (Translated from Portuguese):
Obs: the curb will be lowered and the inclination, gi – gi of the pmi, street, retreat, work, wall, exit, snack bar, court, changing room, bathroom, sauna, hall, hall, mezzanine area, pergola, rua santo agostinho , street josé luciano pereira, recess, of the sidewalk, ground floor, ci, prumada, central, alarm, repression, comes from the reservoir, superior, detail of the cable fixation, and aerial terminal on tile, rubber washer, connector with hole , vertical, air terminal, pop rivet, copper cable, without scale, plank :, eng. gustavo rodrigo w. of castro plant cover situation location project preventive address: object: gustavo scale: indicated, anselmo casini, date :, grwc, design: precast housing for lease – no defined activity, content: , design:, cover plan, details, generic detail of connection of alarm system, central alarm, fire break glass, push-button, leds, siren, normal, fuse, recharge, battery, -the descents must be interconnected by means of horizontal conductors forming a ring at ground level, – buildings with metal roofs shall have their metal parts attached to the ground electrodes, – all buildings of the spda shall have their components firmly connected to the buildings, must be disconnected and the connector must be disconnected and the ground loop must be measured individually. – the buildings where the descents are not connected, in the inspection boxes of each descent, the cable, be made with isothermal solder or with clamping connectors, – ground electrodes may not be installed under asphalt, concrete or general mortar in wells, – where the downward conductors are of aluminum, they shall be used, shall be painted in red, – plumbing, when exposed, aerial or not, – connections and parts of the system shall withstand the same pressure, captors, descents and metallic masses, conductors shall be used, intended for plumbing , – observations of foundations, and tanks., egistro, which should also be metallic., – by reservoir suparior :, – supply of the preventive hydraulic system can be done :, exit, acrylic plate or similar, , right or left, exit indication detail, red, box with lamp, acrylic plate, background: white, detail fire extinguisher installation, background: red, letters: black, bord to: yellow, border: red, fire extinguisher, forbidden to deposit materials, registration angular globe, cut of hydrant of settling, threaded adapter x storz, gravel drain, obs: box with minimum dimensions, fire, with blind cap, walls of masonry or concrete, central alarm and detection, emergency and test buttons, flags, fire alarm, hose housing detail, storz type, finished floor level, tilting basket, frame, galvanized steel pipe with quick connection, registration , which should also be metal, ventilation system, glass visor with inscription, with minimum dimensions of, simple squirt – solid jet, polyethylene, long fixed in, internally with rubber, tied with rings of, annealed copper , according to abnt, bursting pressure, made of white, lined, hose, – the hose must remain disconnected from the register, – depth of the box see on the lower floor. – all buried piping shall be painted with on-line ink, – all apparent piping shall be painted in red, – pressure intended for the calibration, – – in any situation the resistance of the piping shall be, – canister, – shelter without key, – hydrants single exit, single paragraph, shp-, obs: painted red., finished floor, -no munitor there should be visual and acoustic signaling, with instantaneous operation on the drive, maintenance of first level that can be carried out by the user himself, there should be visual and acoustic signaling, with operation, be it: checking of lamps, fuses or dijuntores and of the level of the electrolyte etc., iv-possibilities of local activation without delay, general with delay and general without delay, with device that makes possible the cancellation of the signals., the system will be connected to a central of signaling that should have the following characteristics :, the central must be p protected against possible damages by chemical, electrical or mechanical agents, the central of signaling must be installed in a place of permanent vigilance and of easy visualization., intantaneo to the activation, i-automatic operation, of the power supply, security system, autonomy the intensity of the light points so as to respect the levels, in addition to the emergency lighting, other safety systems, the desired lighting levels. when the system
Raw text data extracted from CAD file:
| Language | Portuguese |
| Drawing Type | Detail |
| Category | Entertainment, Leisure & Sports |
| Additional Screenshots |
   |
| File Type | dwg |
| Materials | Aluminum, Concrete, Glass, Masonry, Steel, Other |
| Measurement Units | Imperial |
| Footprint Area | |
| Building Features | |
| Tags | autocad, basquetball, court, DETAIL, details, DWG, feld, field, football, gimnasium, golf, plant, sports center, voleyball |








