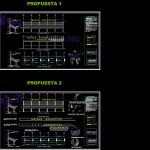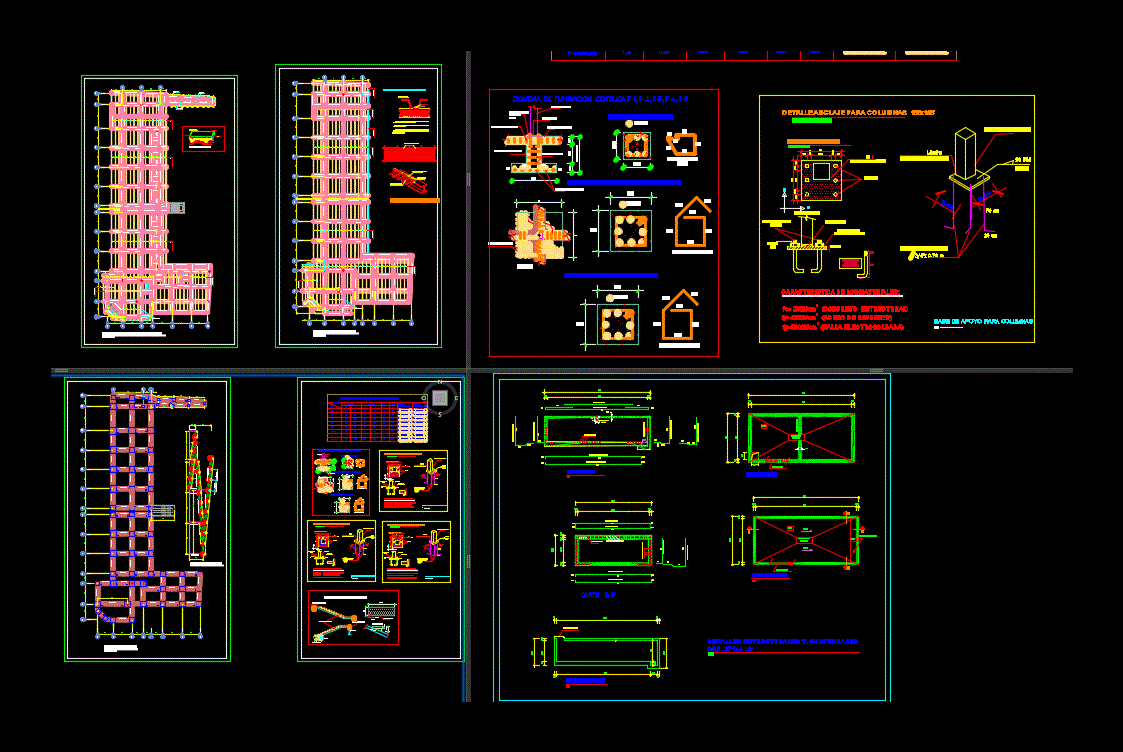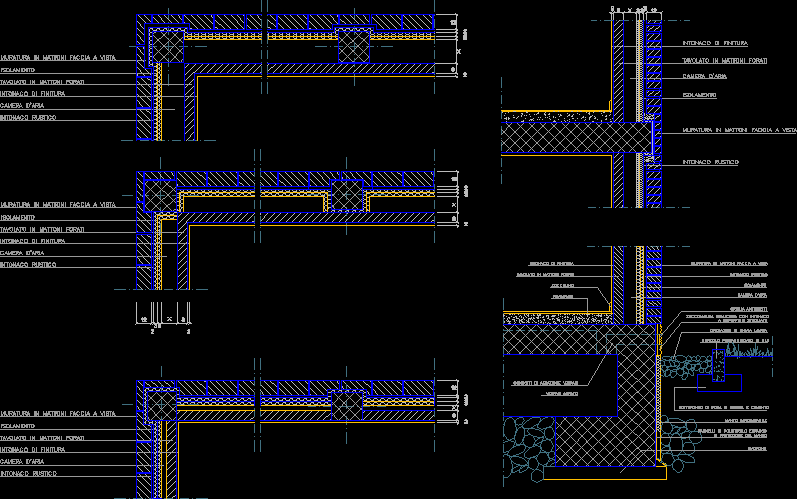Football Field Bleachers DWG Block for AutoCAD

Tiered roof plane
Drawing labels, details, and other text information extracted from the CAD file (Translated from Spanish):
of base plate of esp. stop, base of cm made in asparagus at, for anchor rod diam., cm depth fixed with adhesive, hit buttoned motherboard., of esp. cm wide, fixed to the center of the castle, painted with lime., form support frame, laminated plain painted lime., of lime. for, of painted tubular frame, lime., metallic tubular base painted, lime. distributed according to, reinforced with lime ptr., lined with plain sheet painted lime. from, wide ready to settle legend., crossbar, mt main structure, structural plant, front facade, lateral facade, lateral front view, name of the plane, key, cover proposal, for football stands, this plane is complemented by the plane, review the approval of the workshop plans., before proceeding to manufacture they should, welding ansi aws, of standard practice for steel buildings and, steel sea., for the design of steel structural hollow, and resistance factor design specification for structural, structural steel is, welding with electrodes xx low, for the assembly manufacture will use the latest version, of the aisc specifications. in particular the, before proceeding to construction, the, agreement of this plan with the corresponding, steel in tubes according to a.s.t.m. gr., jun., apr., dimensions in centimeters, smooth round bars, corrugated rods, welding on corrugated rods xx, facilities etc., which are indicated:, General notes:, profile, profile table, kind, profiles of the construction manual, in steel, flat, walker n., pend., pend., round base, of ced for structure of, box, steel plate esp., box, structural sheet, base of lime metal. Formed with plain black of the, ptr tube of, for lamina lisa lime. legend of the, for metal structure, of esp. anchored rods of esp. fixed adhesive hilti, walker n., crossbar, mt main structure, structural plant, front facade, lateral facade, lateral front view, name of the plane, key, cover proposal, for football stands, this plane is complemented by the plane, review the approval of the workshop plans., before proceeding to manufacture they should, welding ansi aws, of standard practice for steel buildings and, steel sea., for the design of steel structural hollow, and resistance factor design specification for structural, structural steel is, welding with electrodes xx low, for the assembly manufacture will use the latest version, of the aisc specifications. in particular the, before proceeding to construction, the, agreement of this plan with the corresponding, steel in tubes according to a.s.t.m. gr., jun., apr., dimensions in centimeters, smooth round bars, corrugated rods, welding on corrugated rods xx, facilities etc., which are indicated:, General notes:, profile, profile table, kind, profiles of the construction manual, in steel, flat, anterior facade, base of painted of distributed of flat lined black lamina lime. ready to settle, walked
Raw text data extracted from CAD file:
| Language | Spanish |
| Drawing Type | Block |
| Category | Construction Details & Systems |
| Additional Screenshots |
 |
| File Type | dwg |
| Materials | Steel, Other |
| Measurement Units | |
| Footprint Area | |
| Building Features | |
| Tags | autocad, barn, bleachers, block, cover, dach, DWG, field, football, hangar, lagerschuppen, plane, roof, shed, structure, terrasse, tiered, toit |








