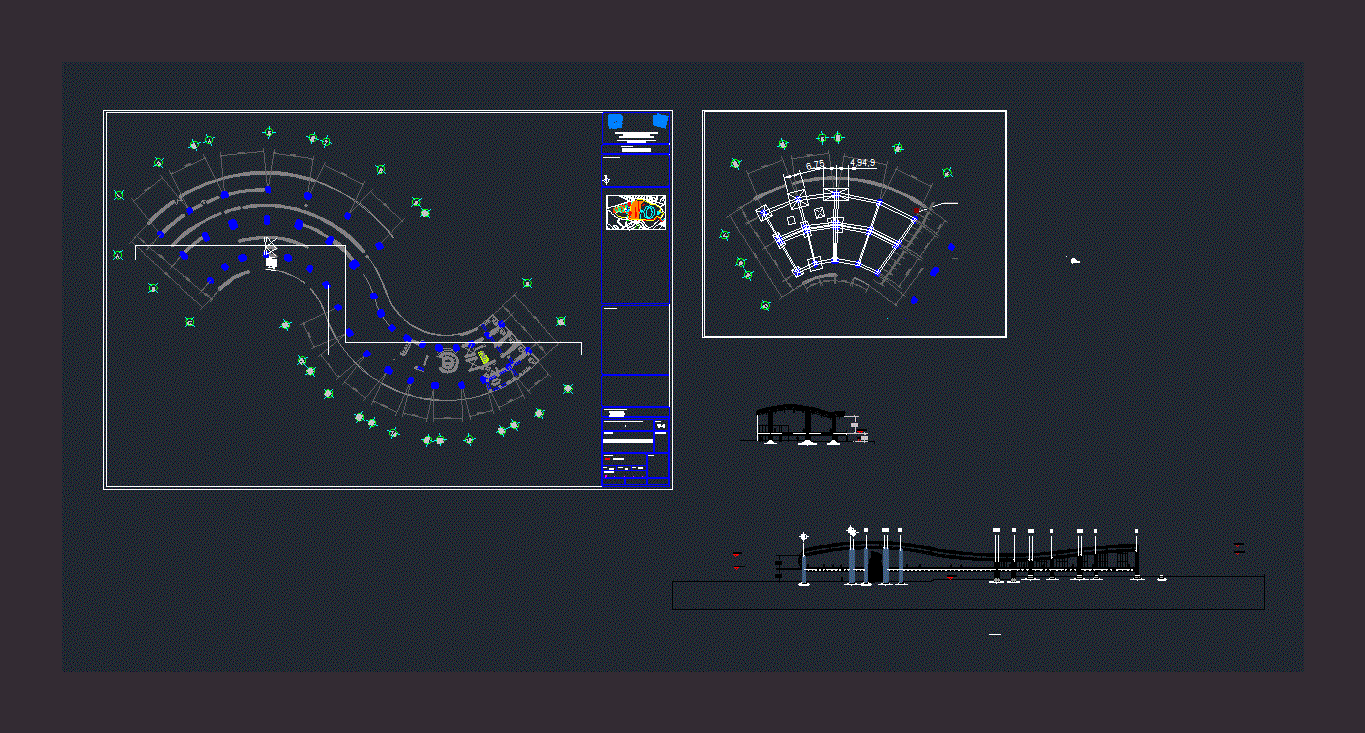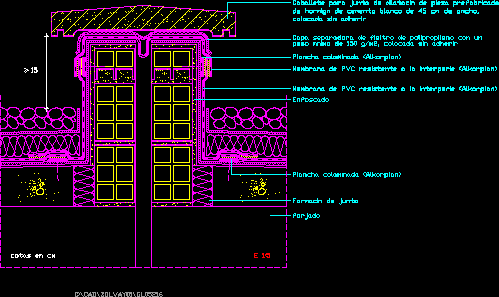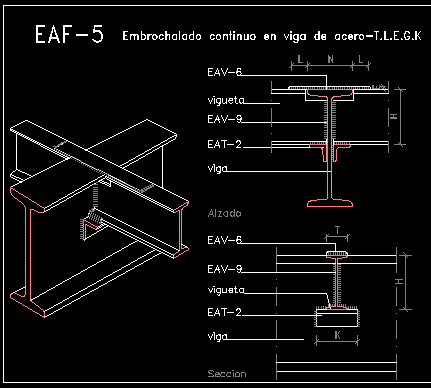Football Museum DWG Section for AutoCAD

Museum soccer; architectural plants; sections and details of construction
Drawing labels, details, and other text information extracted from the CAD file (Translated from Spanish):
viewnumber, sheetnumber, stairs, goes up, key symbols:, architectural plans, scale:, prof. consultants architecture workshop projects iv, do not. of project, flat data, plan no., quotas, graphic scale:, Logo:, date:, references:, quintanar jaime, location number, design drawing student drawing:, autonomous national university of mexico faculty of architecture taller arq. jose villagran gracia asignatura: architecture workshop construction semester period, velazco bruno, localization map:, north, general topics: museum, football museum, martinez jesus, cetram, n.p.t., picnic, n.p.t., outdoor gym, skate track, sandbox, kids’ games, main square, jogging track, stairs, goes up, restaurant, kitchen, donations, address, coordination, dressing rooms, restoration, machine room, load, lift truck, interactive zone, elevator core, library, reception, access, administration, cellar, access, welded mesh, axle beam
Raw text data extracted from CAD file:
| Language | Spanish |
| Drawing Type | Section |
| Category | Construction Details & Systems |
| Additional Screenshots |
 |
| File Type | dwg |
| Materials | |
| Measurement Units | |
| Footprint Area | |
| Building Features | Elevator |
| Tags | architectural, autocad, construction, details, DWG, football, museum, plants, section, sections, soccer, stahlrahmen, stahlträger, steel, steel beam, steel frame, structure en acier |








