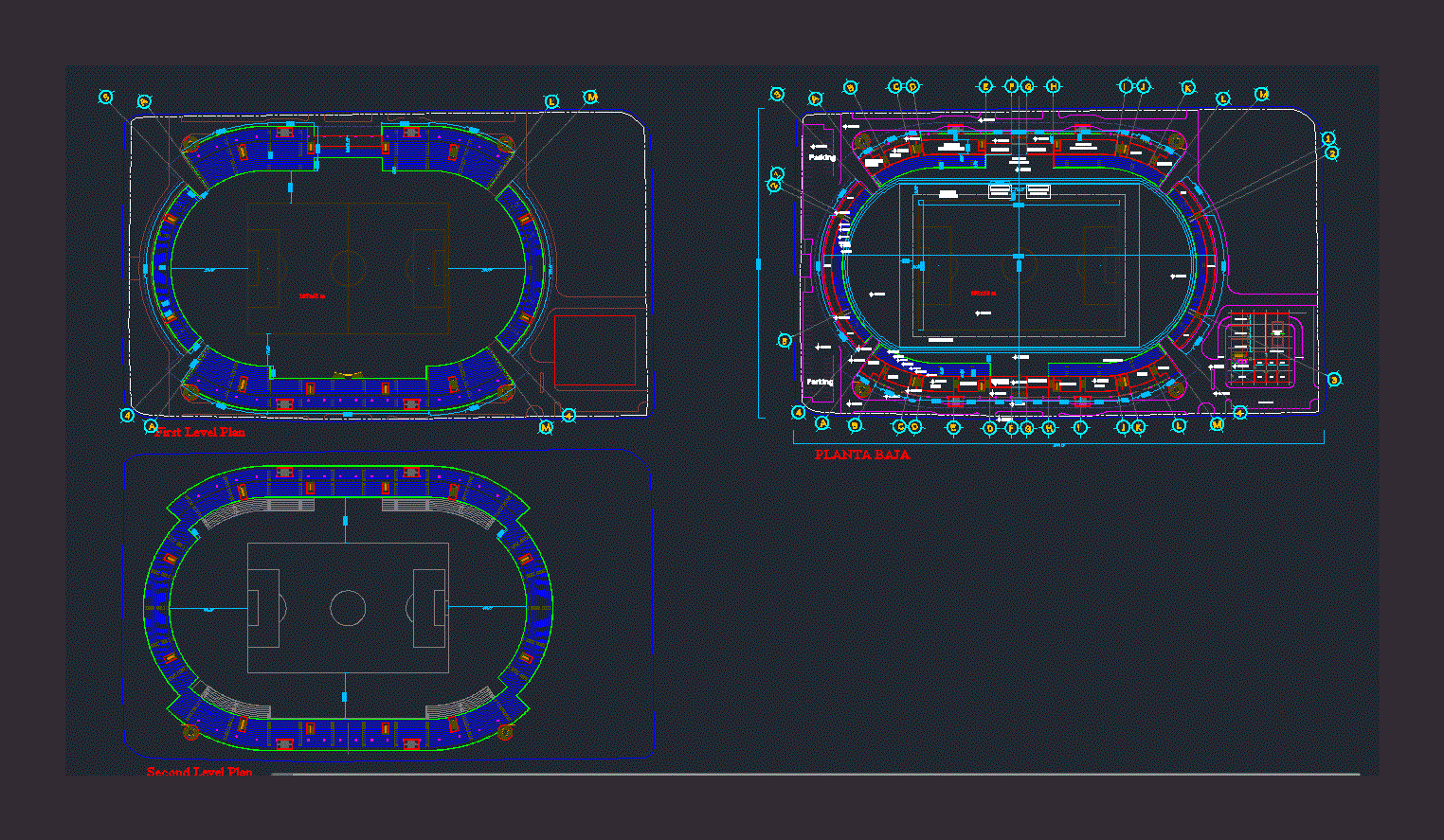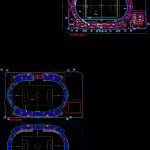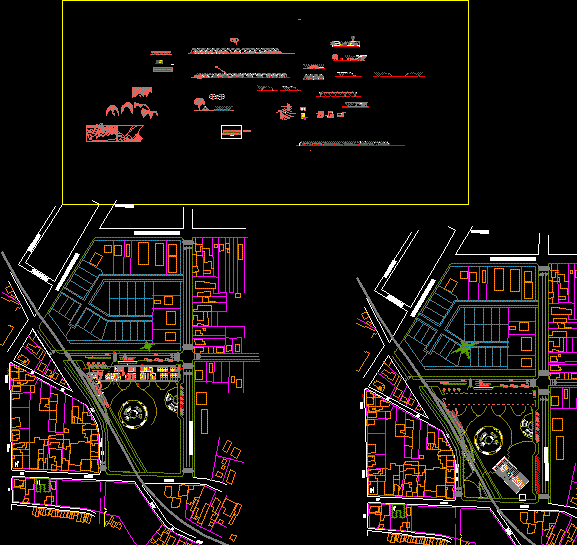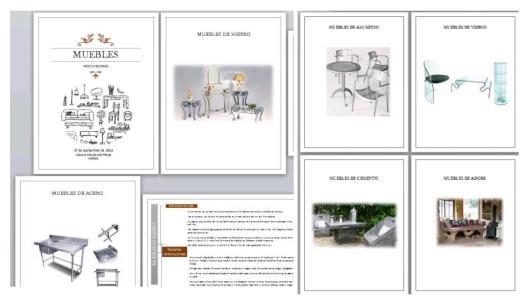Football Stadium DWG Block for AutoCAD
ADVERTISEMENT

ADVERTISEMENT
Fully equipped stadium football; which features all the areas needed for operation correctamiento; It is a drawing file; which has levels; levels; furniture; parking; administration; press area; area for players.
Drawing labels, details, and other text information extracted from the CAD file:
ramp in, ramp out, badminton court, multipurpose sports, reception, office, snacks, baños, parking, espacio comentador, snacks, boleteria, players facilities, facilities, sunken court, surface parking, toilets, existing, vip lounge, espacios auxiliares, linea de fotografo, first level plan, planta baja, second level plan, zona tecnica, oficinas, vestuario, areas de calentamiento, acceso jugadores, vestuario albitro
Raw text data extracted from CAD file:
| Language | English |
| Drawing Type | Block |
| Category | Entertainment, Leisure & Sports |
| Additional Screenshots |
 |
| File Type | dwg |
| Materials | Other |
| Measurement Units | Imperial |
| Footprint Area | |
| Building Features | Garden / Park, Parking |
| Tags | areas, autocad, block, court, drawing, DWG, equipped, features, feld, field, football, football stadium, fully, needed, operation, projekt, projet de stade, projeto do estádio, stadion, Stadium, stadium project |








