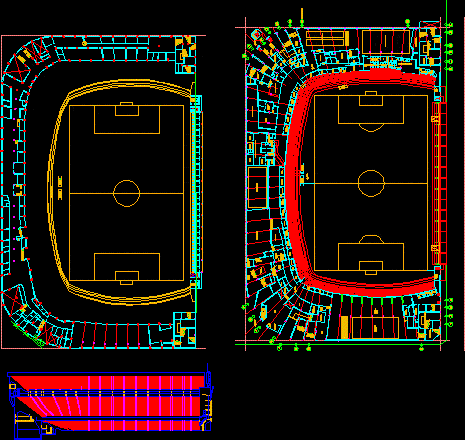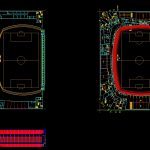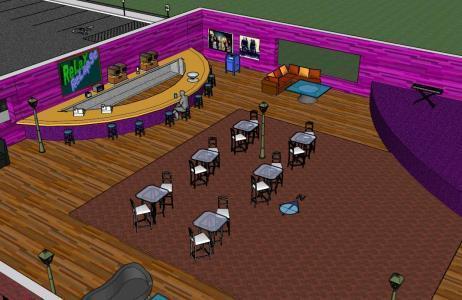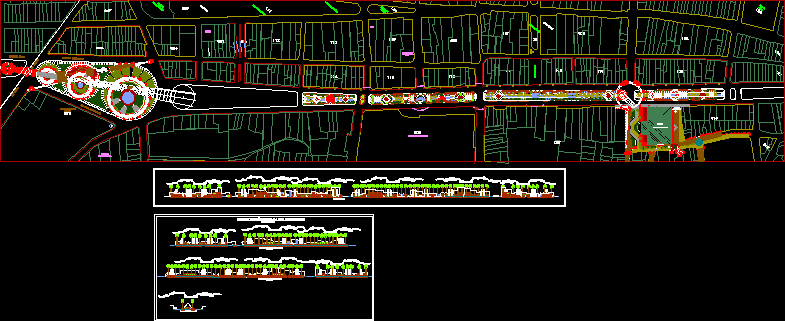Football Stadium La Bombonera DWG Section for AutoCAD

Boca Juniors Stadium – Plants – Section
Drawing labels, details, and other text information extracted from the CAD file (Translated from Spanish):
gym volleyball, gym wrestling, sauna, props, massages, props, locker rooms local players, immersion, showers, hall, technician, wardrobe arbitrators, karate, third local wardrobe, paddle court, warehouse, wardrobe partners, palette room, dentistry, local rays, doping, dept. bowls, dining bowls, medical clinic, apartment, bathroom, doctor, aux. sickness, kinesiology, locker room, boiler room, bocce court, palette dining room, locker rooms girls, dressing rooms, showers, access arbitrators and judges, dept., sleeves, bowls, bica, dressing, commission stadium, dept. wardrobe, fishing, dept., kiosk confectionery, pintureria, taekwondo, electrical transformer, carpentry workshop, dept. physical, a mezzanine, salon, intendencia, surveillance, commutator, weights, gentlemen baths, electric boards, ladies bathrooms, basketball court, martin quinquela salon, discount, amateur basketball, turnstiles control, collection, athletics, sports gymnastics, plumbing, pumping room, cycling, dep., tabl. elec., depos., health, sanit.
Raw text data extracted from CAD file:
| Language | Spanish |
| Drawing Type | Section |
| Category | Parks & Landscaping |
| Additional Screenshots |
 |
| File Type | dwg |
| Materials | Other |
| Measurement Units | Metric |
| Footprint Area | |
| Building Features | |
| Tags | amphitheater, autocad, boca, DWG, football, la, park, parque, plants, recreation center, section, Stadium |








