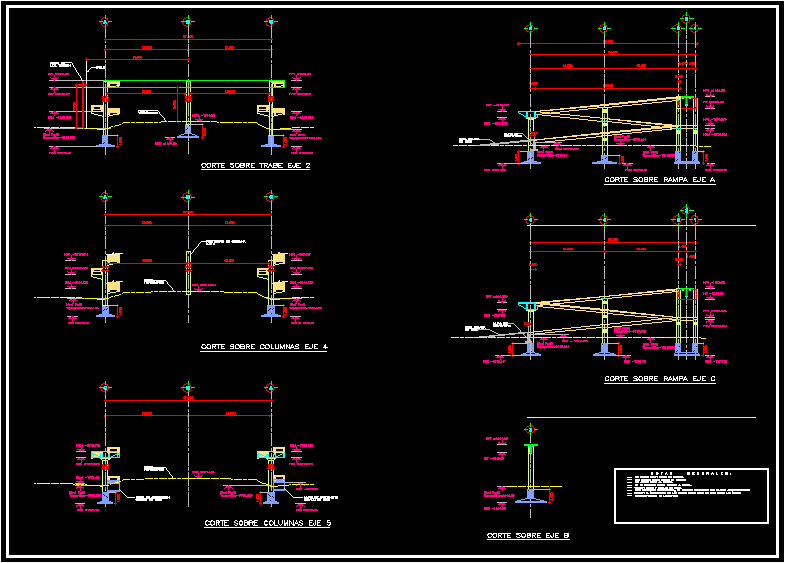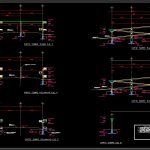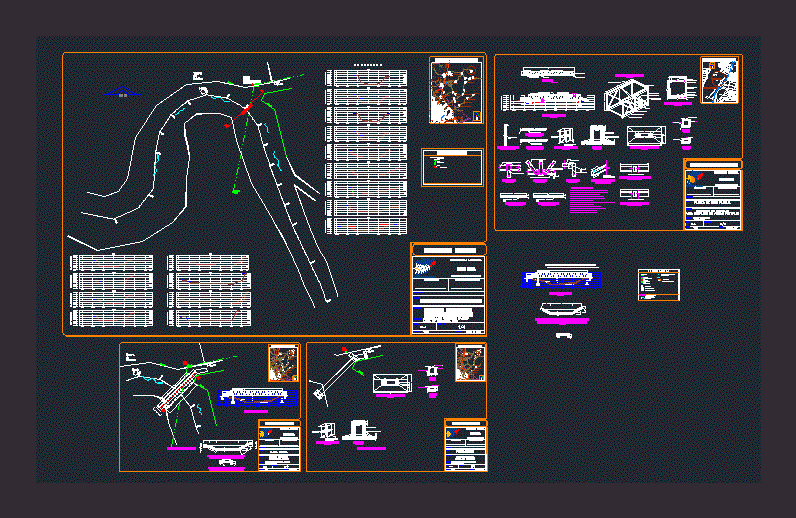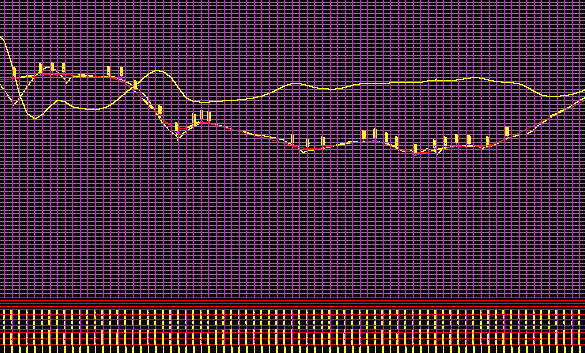Footbridge – Details DWG Detail for AutoCAD
ADVERTISEMENT

ADVERTISEMENT
Footbridge – Details
Drawing labels, details, and other text information extracted from the CAD file (Translated from Spanish):
industrial, prefabricadora, sa de cv, www.inpresa.com, cut on ramp axis c, cut on ramp axis a, cut on axis b, projection of column, slab cast, on site, wall of, containment, profile, topographic, retaining wall, cast in place, – no scale measures should be taken., – for any discrepancy, you should consult the architectural plans, general notes:, – the levels are given in meters., – check dimensions and levels in work., – the dimensions apply to the drawing., – specifications of materials, – the dimensions are given in meters., profile level, high voltage post, cable
Raw text data extracted from CAD file:
| Language | Spanish |
| Drawing Type | Detail |
| Category | Roads, Bridges and Dams |
| Additional Screenshots |
 |
| File Type | dwg |
| Materials | Other |
| Measurement Units | Metric |
| Footprint Area | |
| Building Features | |
| Tags | autocad, bridge, DETAIL, details, DWG |








