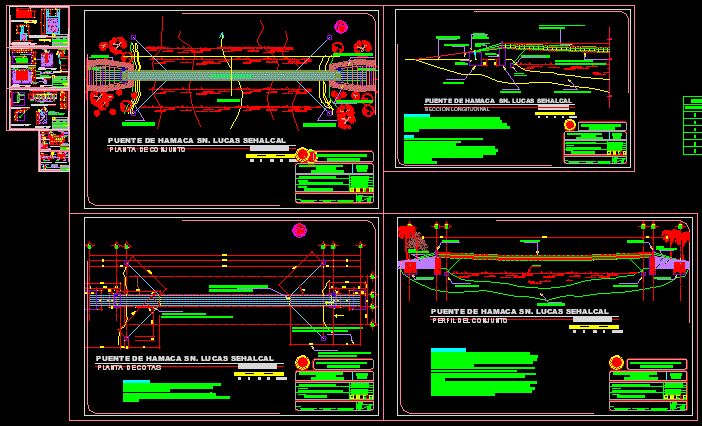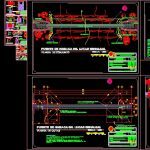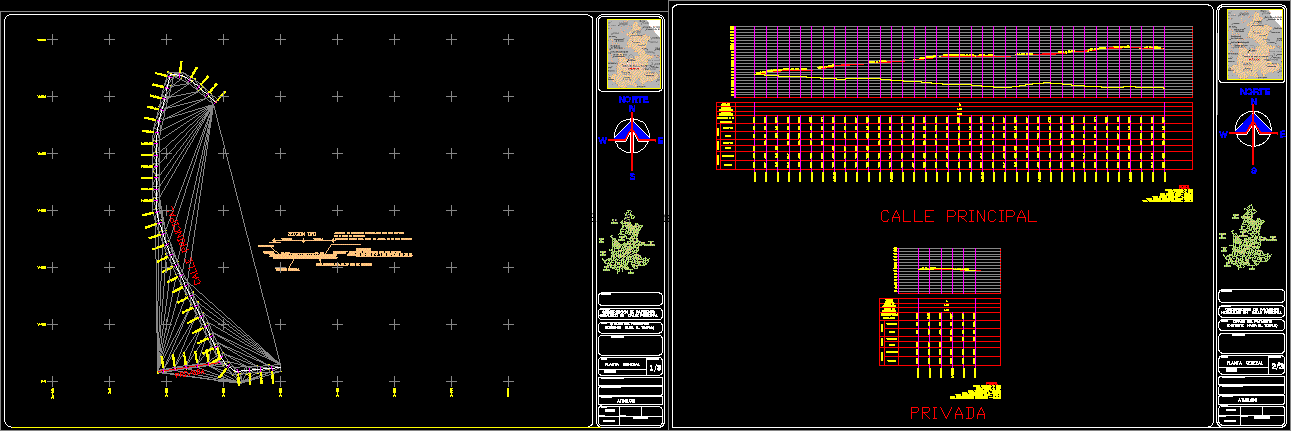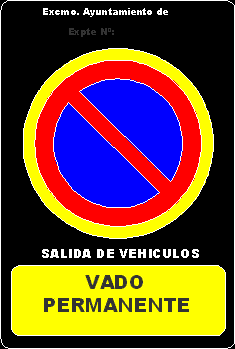Footbridge DWG Section for AutoCAD

Footbridge – Plants – Sections – Elevations – Details
Drawing labels, details, and other text information extracted from the CAD file (Translated from Spanish):
do not. cables, long. max., assembly plant, hammock bridge sn. lucas sehalcal, content:, set plant, hammock bridge sn. lucas sehalcal, slope foot, level plant, level plant, land boundary, hammock bridge, river chains, longitudinal section, longitudinal section, hammock bridge sn. lucas sehalcal, balustrade, cables, or masonry, concrete ciclopio, transversal section, profile of the set, profile of set, river chains, base of the windbreak, base of anchorage, the railing bars should be, eps – irg, leaf, group do not. viii, community: san luis, peten, supervised professional practice, coordinator omp, arq. moran, epesista mario roberto soyos noj, faculty of architecture, university of san carlos de guatemala, scale: indicated, drawing: mrsn, design: mrsn, calculation: omp, masonry or concrete ciclopeo, projection, grade of the, new road, profile natural terrain, rustic pine planks, piece of rustic pine, hammock bridge, for each meter in length., the minimum distance between the axis of the column and the base, the distance of the windbreak anchor, the angle between the cable Main, the windbreaker cable should be anchored, in each main cable of the base, railing cables, see detail, network or mesh, bridge section, cross section, mooring or welding, elevation, longitudinal, railing, anchor, main cable , plank of boy zapote, geometry of sub structure, cable guard, clamps, anchor base plant, section, leave an anchor for each, cable used, concrete cyclopean, anchor plant, anchor elevation, the t raslape of the cable should not, the separation between cables should not, various details, base plant of the windbreaker, base section of the windbreaker, the cable to be used will be of, anchoring base section, reinforced structure, concrete, filling, mario soyos epesista, calculation: mrsn, anchor base detail
Raw text data extracted from CAD file:
| Language | Spanish |
| Drawing Type | Section |
| Category | Roads, Bridges and Dams |
| Additional Screenshots |
 |
| File Type | dwg |
| Materials | Concrete, Masonry, Other |
| Measurement Units | Metric |
| Footprint Area | |
| Building Features | |
| Tags | autocad, bridge, details, DWG, elevations, plants, section, sections |








