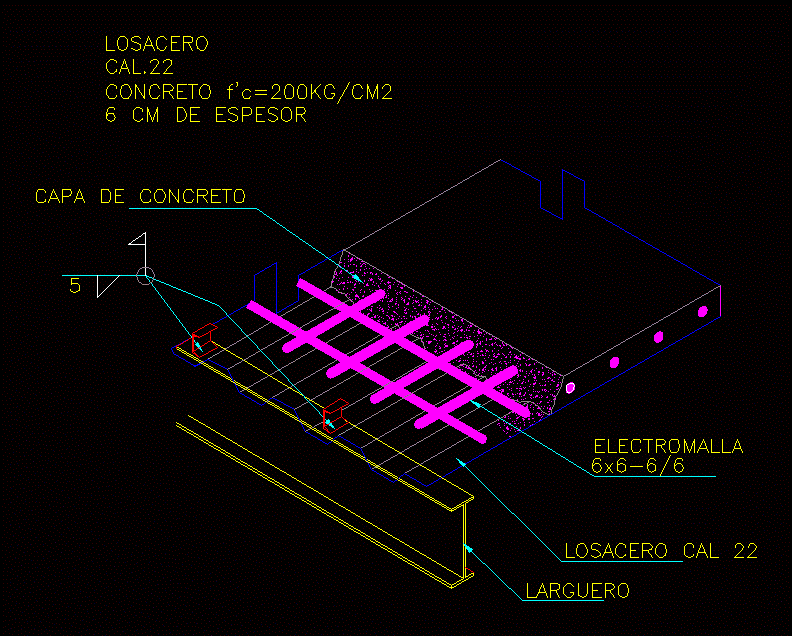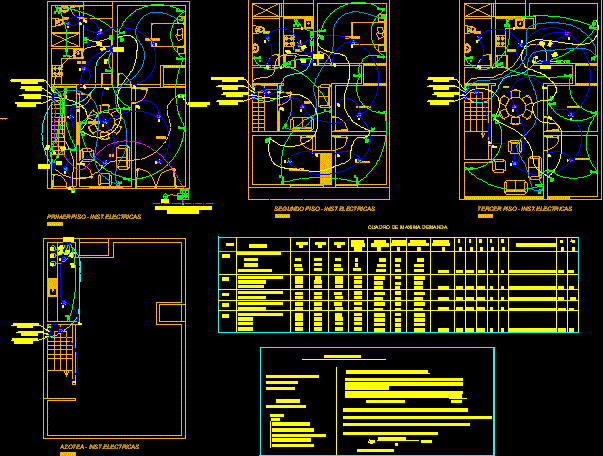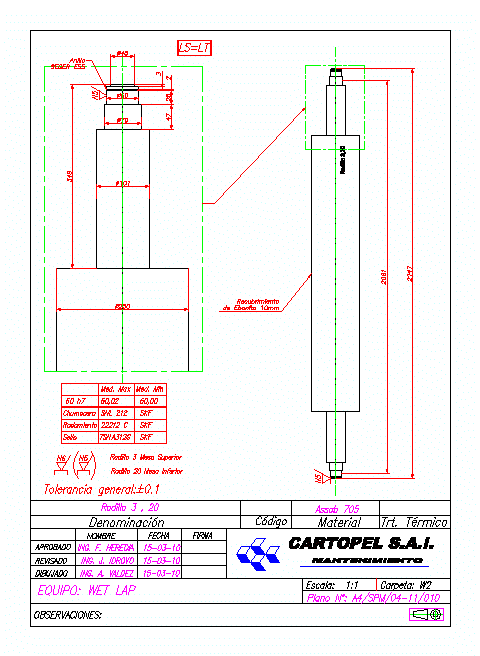Footing Details 2 – D DWG Detail for AutoCAD
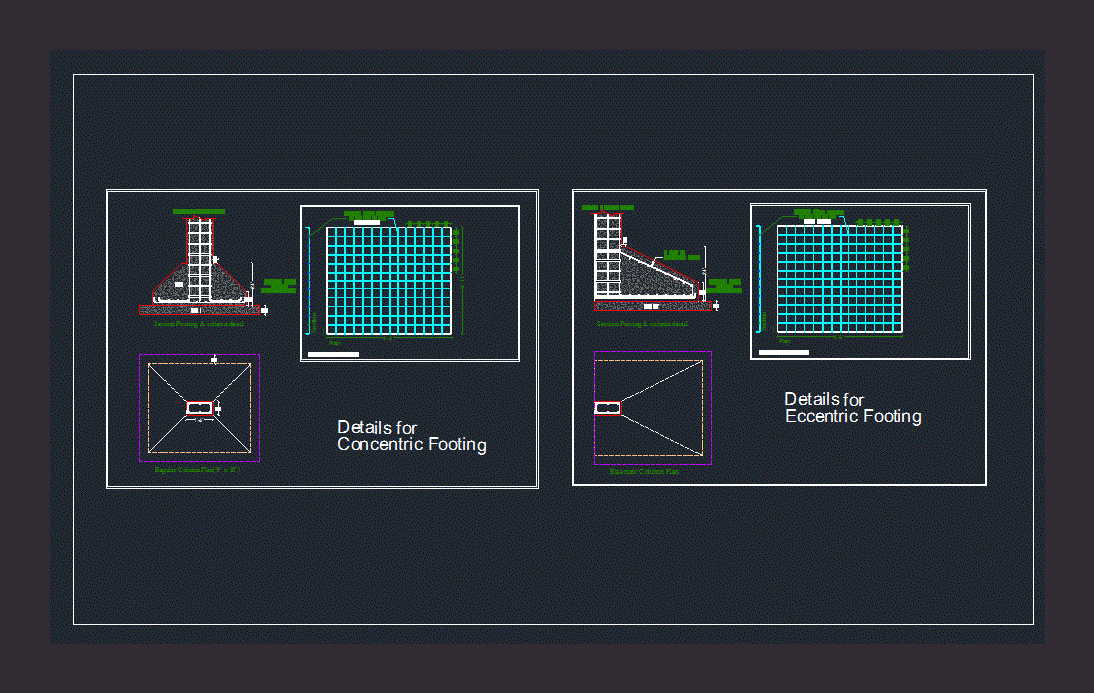
Concetring Footing – Eccentric Footing
Drawing labels, details, and other text information extracted from the CAD file:
chulha, samsung, vayvya, ishan, nairutya, agni, bentup upward, at the end of net, section, plan, fooring detail, for, pintubhai, interior, vaidya vaidya, rajkot, mob., phone, email, footing bar frame detail, ragular column, essentric column plan, upward, note, r.c.c. column, column footing, excavation, ragular column, fooring detail, for, pintubhai, interior, vaidya vaidya, rajkot, mob., phone, email, fooring detail, for, pintubhai, interior, vaidya vaidya, rajkot, mob., phone, email, fooring detail, for, pintubhai, interior, vaidya vaidya, rajkot, mob., phone, email, note, r.c.c. column, column footing, excavation, note, r.c.c. column, column footing, excavation, fooring detail, for, pintubhai, interior, vaidya vaidya, rajkot, mob., phone, email, section footing column detail, rcc, footing column detail, bentup, upward, at the end of net, pcc, footing column detail, footing column detail, section footing column detail, pcc, bentup, upward, at the end of net, brackets, section footing column detail, pcc, pcc, rcc, bentup, upward, at the end of net, rcc, interior, vaidya vaidya, rajkot, mob., phone, email, essentric fooring detail, for, pintubhai, note, r.c.c. column, column footing, excavation, plan, footing column detail, section footing column detail, pcc, bentup, upward, at the end of net, brackets, ragular column, essentric column plan, note, r.c.c. column, column footing, excavation, section footing column detail, rcc, footing column detail, footing column detail, date, time, project disigner, authority by, harish vaidya, type, rev., project title, drawing title, drawing identity, scale, project, floor, drg. source, sub part, residence, five, ground floor, nine, nitin vaidya, dwg. no, refereance point, pintubhai, all, fooring detail, commercial, interior, vaidya vaidya, rajkot, mob., phone, email, fooring detail, for, pintubhai, ragular column, section footing column detail, bentup, upward, at the end of net, pcc, pcc, rcc, footing column detail, bentup, upward, at the end of net, bentup, upward, at the end of net, brackets, essentric column plan, footing column detail, section footing column detail, pcc, bentup, upward, at the end of net, brackets, ragular column, section footing column detail, rcc, footing column detail, bentup, upward, at the end of net, pcc, bentup upward, at the end of net, section, plan, footing bar frame detail, details for, concentric footing, nos. of, bentup upward, at the end of net, section, plan, footing bar frame detail, details for, eccentric footing
Raw text data extracted from CAD file:
| Language | English |
| Drawing Type | Detail |
| Category | Construction Details & Systems |
| Additional Screenshots |
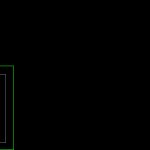 |
| File Type | dwg |
| Materials | |
| Measurement Units | |
| Footprint Area | |
| Building Features | |
| Tags | autocad, base, DETAIL, details, DWG, eccentric, footing, FOUNDATION, foundations, fundament |



