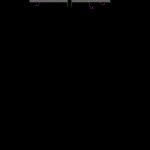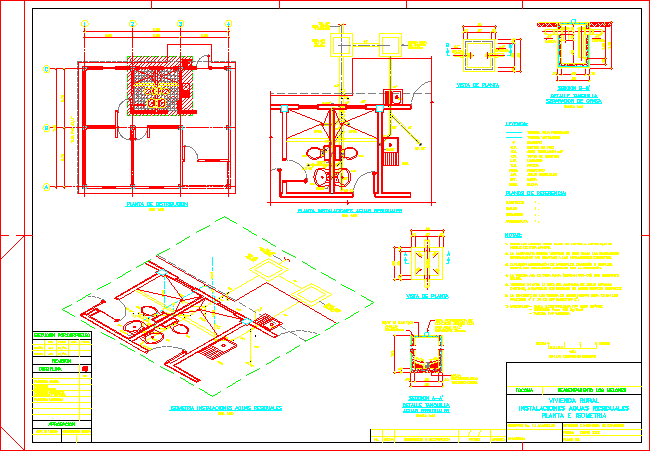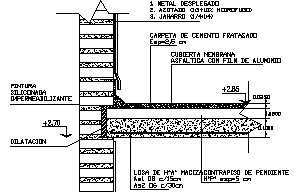Footing Section DWG Section for AutoCAD
ADVERTISEMENT

ADVERTISEMENT
Detail section of brace footing armed concrete
Drawing labels, details, and other text information extracted from the CAD file (Translated from Catalan):
Detail, Ground natural base compacted concrete reinforced wedges support armor cm. Concrete joint of rough surface joint expansion: porexpan thermal insulation solera mallazo solera esperes mur, Armed wall mounted reinforced lattice pillar laminate impermeable evacuation tube gravure geotextile base mortar for pavement vapor barrier
Raw text data extracted from CAD file:
| Language | N/A |
| Drawing Type | Section |
| Category | Construction Details & Systems |
| Additional Screenshots |
 |
| File Type | dwg |
| Materials | Concrete |
| Measurement Units | |
| Footprint Area | |
| Building Features | |
| Tags | armed, autocad, base, brace, concrete, DETAIL, DWG, footing, FOUNDATION, foundations, fundament, section |








