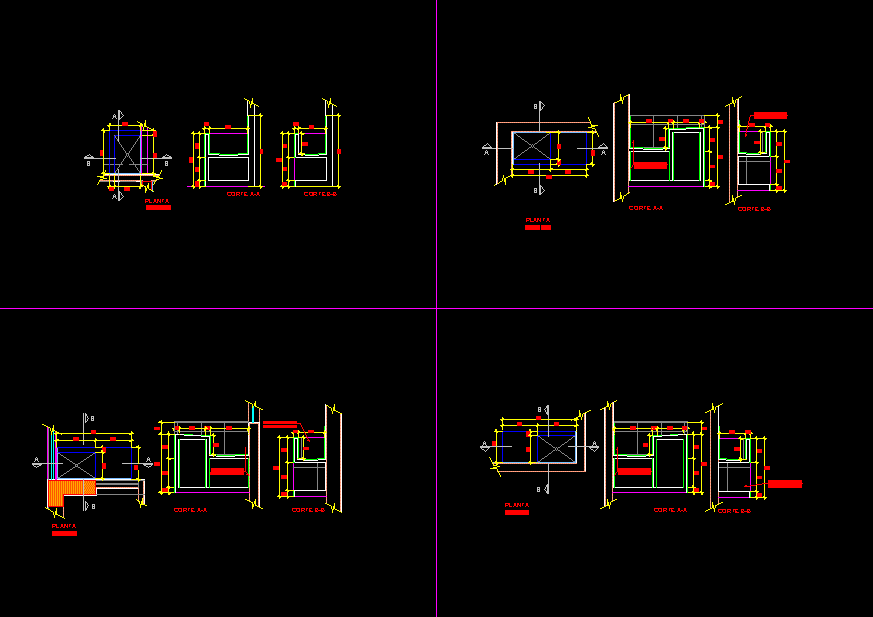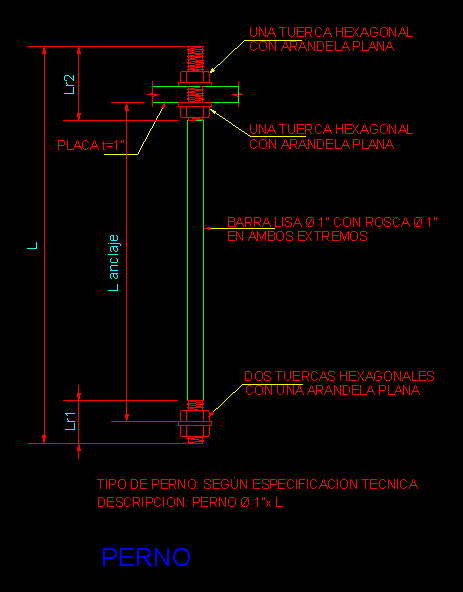Choose Your Desired Option(s)
×ADVERTISEMENT

ADVERTISEMENT
Plane in plant and details of armed in section of combined footings and centered beams
| Language | Other |
| Drawing Type | Section |
| Category | Construction Details & Systems |
| Additional Screenshots | |
| File Type | dwg |
| Materials | |
| Measurement Units | Metric |
| Footprint Area | |
| Building Features | |
| Tags | armed, autocad, base, beams, centered, combined, details, DWG, footings, FOUNDATION, foundations, fundament, plane, plant, section |








