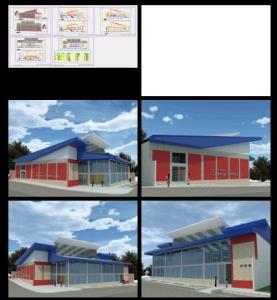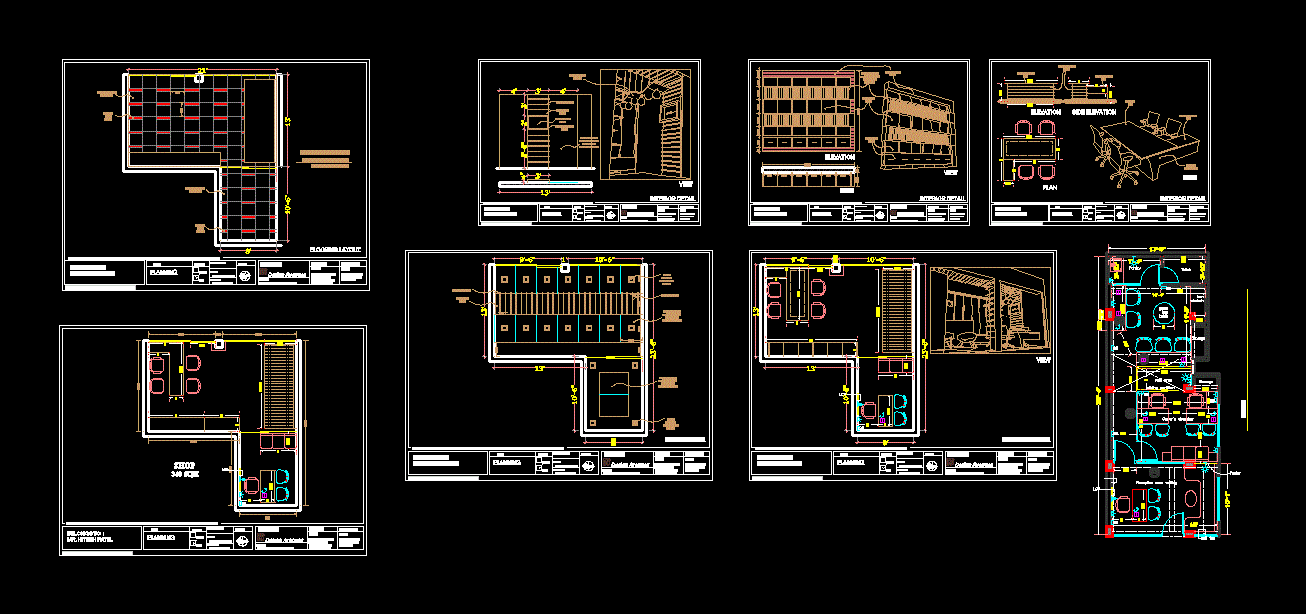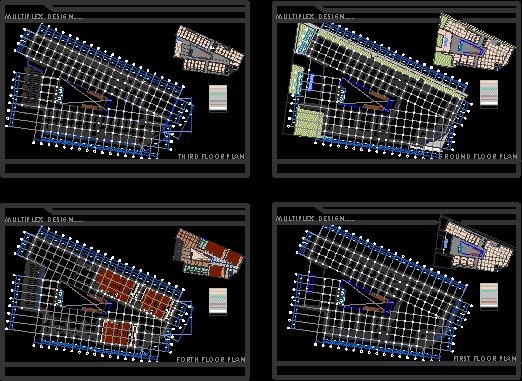Ford Dealer DWG Block for AutoCAD
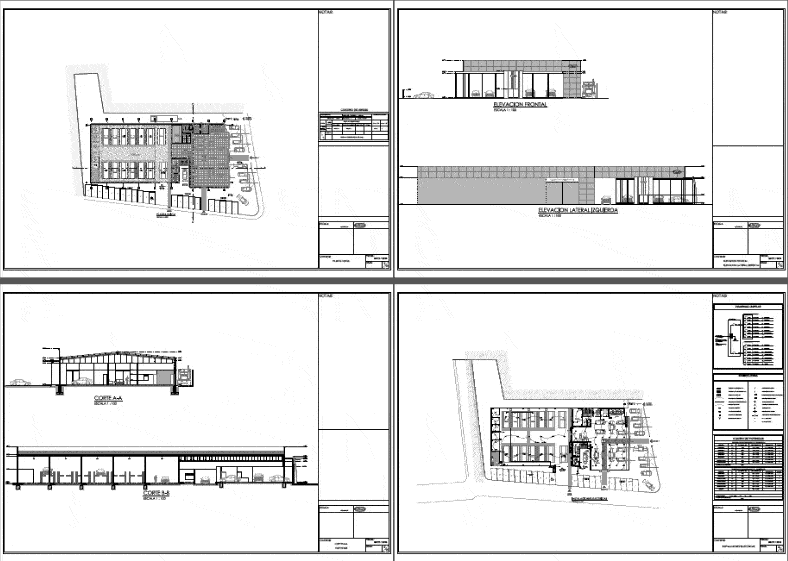
DEALER OF FORD VEHICLES CONTAINING ELECTRICAL, SANITARY AND SPECIAL
Drawing labels, details, and other text information extracted from the CAD file (Translated from Spanish):
existing construction, the rose garden, the palm trees, isaac ulloa, avenue grande colombia, the pileo, marshal lamar, caspicara, the manzaneros, the block, abelardo ortega, guillermo medina, francisco herrera walls, supermaxi, arrayan, court aa, workshop , tools, warehouse, attention, ground floor, zone of polaris used, exhibition, frontal elevation, to the public network, note: the energy meter will be located in the enclosing wall, general board., kwh, earthed, diagram unifiliar, note: the shower works with gas boiler, power box, distribution board td, circuit, no., lighting, driver, code, total installed power, outlet, feeder, reserve, thermo magnetic protection, installation to ground, incandescent luminaire, double outlet, double switch, single switch, junction box, outlet circuit, lighting circuit, tg general board, electrical symbology, direct telephone, telephone indirect, kwh, energy meter, telephone line, simple switch, polarized double outlet, hqi luminaire, double switch, av. of the americas president jaime roldos aguilera, dr., vasquez, nevarez, camilo, la salle, washington thin cepeda, aero bodega, north, commercial center, terminal, north bay, acm, solar, av. of the americas, la salle, dr. camilo narvaez vázquez, technical specifications., location, zoning :, c.o.s. o.p.:, cadastral key:, floors, gross area, area not computable, workshops, parking, subsoil, c.o.s. pb, others, c.o.s. op, t or t a l, table of areas, upper floor, scale ____________indicated, revision, contains :, date :, sheet :, dis. arq andres argudo v., dib. plus three studies, tri-ce cia. ltda, arq. andres argudo velez, site and roofing plant, construction details, legal representative karnataka, dr. bad acosta frames, location of the plots, scale:, location and roofs, dib. trihedral, indicated, foundations and sanitary facilities, site, notes:, foundation, industrial lamp, electrical installations, single plant, pedestrian access, access to warehouse, exit, parking of administration, parking of customers, vehicular access, water channel projection rains, prolongation of the street coangos, av. Pan-American, to the public network, foundation chain, oil collection, corrido foundation, rodaduda layer, flashing, self-drilling screw, plant location, location in section, legend, constuctive details, matrix quito motors, bb cut, xx cut, cospb :, cus :, p. baja, showroom, quito motors riobamba, foundation symbology, quito motors, box, diagram unifilar, simbology, point of light pendant lamp wall light switch switch double switch triple outlet, line lighting, line outlet, telephone, cable, distribution board , meter, files, spare parts, bathrooms and showers, ss.hh. women, delivery point, acessors, workshop manager, agency manager, boardroom, sales, reception, waiting room, warranties, engines, compressors, oil room, ss.hh. men, elevator, quick service, technical service, washing machine, interactive reception, floor epoxy resin, structure, pulleys, metal rails, meson, shelving, polished concrete floor, epoxy resin floor, mesh doors, adoquin floor, cistern, subject to studios, detail glass, ss.hh. men, quick service, spare parts warehouse, oil room, distribution board, public telephone network, ijk, nopq, dd section, elevation, laminated glass panel, glazing with fittings and spiders, glass beam connector, right lateral elevation
Raw text data extracted from CAD file:
| Language | Spanish |
| Drawing Type | Block |
| Category | Retail |
| Additional Screenshots |
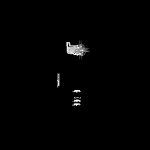 |
| File Type | dwg |
| Materials | Concrete, Glass, Other |
| Measurement Units | Metric |
| Footprint Area | |
| Building Features | Garden / Park, Elevator, Parking |
| Tags | autocad, block, commercial, DWG, electrical, mall, market, Sanitary, shopping, special, supermarket, trade, Vehicles |


