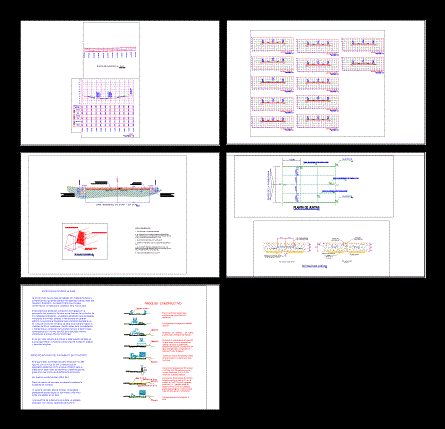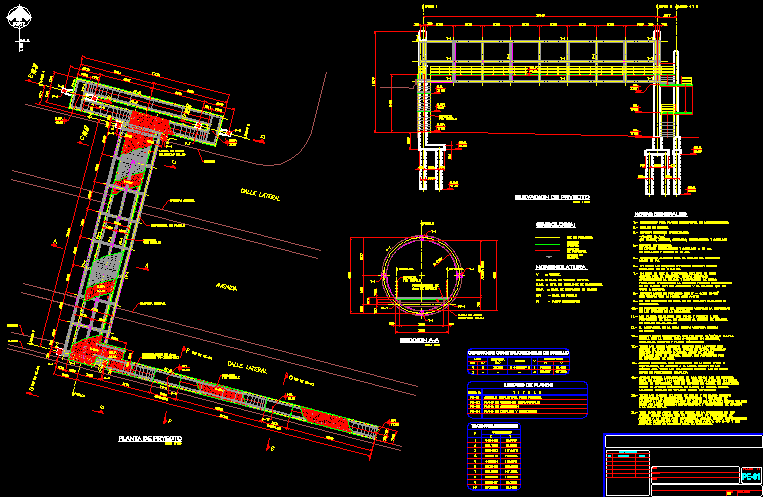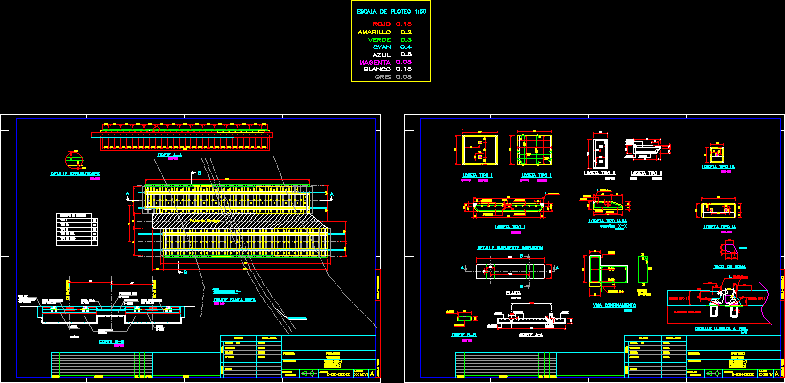Ford River DWG Full Project for AutoCAD

This project involves the need for construction of a concrete ford levels; in the plant are the profile and sections thereof; as well as the constructional details (details of construction joints; dimensions in sections) and specifications and a description of the construction process; also
Drawing labels, details, and other text information extracted from the CAD file (Translated from Galician):
alley floor s.a. – sav, oax-mex, ordered from the, curve mass, embankment, cutting, subranging, terrain, volume, thickness, elevation, profile, paramento, pavement, base, natural terrain, pavement, polyurethane belt, self-leveling sealant, natural crack , details of joints, trimming, paving, natural terrain, construction process, bench, stroke and manual leveling to establish axes, bench of level and references, provision of bench material, acamellonado, extended of the material, thick cleaning for delivery of the work, specifications of the concrete pavement, specifications of the base
Raw text data extracted from CAD file:
| Language | Other |
| Drawing Type | Full Project |
| Category | Roads, Bridges and Dams |
| Additional Screenshots |
 |
| File Type | dwg |
| Materials | Concrete, Other |
| Measurement Units | Metric |
| Footprint Area | |
| Building Features | |
| Tags | autocad, concrete, construction, DWG, full, HIGHWAY, hydraulic concrete, involves, levels, pavement, plant, profile, Project, river, Road, route, sections |








