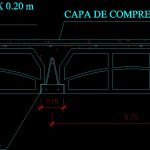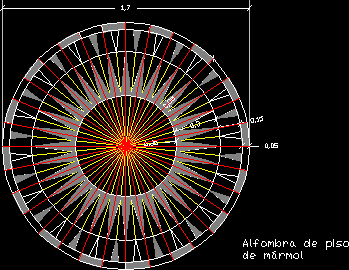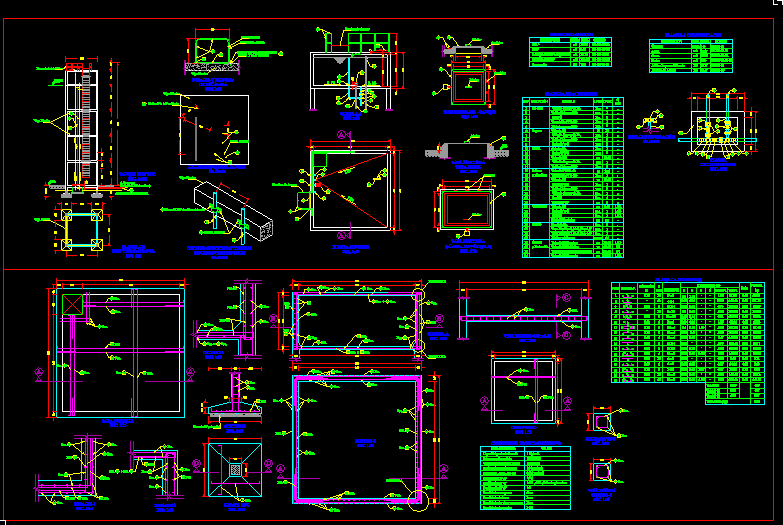Forged DWG Block for AutoCAD
ADVERTISEMENT

ADVERTISEMENT
Forged ceramic vaults and joists semi resistents
Drawing labels, details, and other text information extracted from the CAD file (Translated from Spanish):
date, first name, firm, Drawn, checked, gracious, Sanchez, scale, Lamina nº:, course:, Construction representation, I.e.s carmen laffón, San josé de la rinconada, Plant structure, First, New, New rome, New, New, New, New cont., New pond., New, New arid, New, New soft cm, New cm, New, New beams, New, New beams, New, New cont., New pond., New, New mm, New, New compression, New
Raw text data extracted from CAD file:
| Language | Spanish |
| Drawing Type | Block |
| Category | Construction Details & Systems |
| Additional Screenshots |
 |
| File Type | dwg |
| Materials | |
| Measurement Units | |
| Footprint Area | |
| Building Features | Car Parking Lot |
| Tags | autocad, béton armé, block, ceramic, concrete, DWG, forged, formwork, joists, reinforced concrete, schalung, semi, stahlbeton, vaults |








