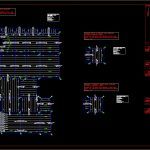Forged DWG Block for AutoCAD

Terrace and Storage. 1 st and 2 nd Floor
Drawing labels, details, and other text information extracted from the CAD file (Translated from Galician):
element, pos, we say, no, pat, straight, pat, long, total, armor, total:, total:, abstract steel, forged floor, upper longitudinal armor, long total, weight, table of characteristics of beam forged, forged concrete beams, chokeh corner: cm, compression layer thickness: cm, stick around: cm, swirling: ceramics, nerve width: cm, concrete volume:, own weight:, element, pos, we say, no, pat, straight, pat, long, total, total:, total:, abstract steel, forged floor, upper longitudinal armor, long total, weight, upper longitudinal, armor, upper longitudinal, forged beams upper longitunidal armor, Concrete: statistical control poured into steel: normal control for, scale:, table of characteristics of beam forged, forged concrete beams, chokeh corner: cm, compression layer thickness: cm, stick around: cm, swirling: ceramics, nerve width: cm, concrete volume:, own weight:, forged beams upper longitunidal armor, Concrete: statistical control poured into steel: normal control for, scale:, element, pos, we say, no, pat, straight, pat, long, total, armor, total:, total:, abstract steel, forged, upper longitudinal armor, long total, weight, element, pos, we say, no, pat, straight, pat, long, total, armor, total:, total:, abstract steel, forged, upper longitudinal armor, long total, weight, element, pos, we say, no, pat, straight, pat, long, total, armor, total:, total:, abstract steel, forged deposit, upper longitudinal armor, long total, weight, upper longitudinal, forged beams upper longitunidal armor, Concrete: statistical control poured into steel: normal control for, scale:, forged beams upper longitunidal armor, Concrete: statistical control poured into steel: normal control for, scale:, wrought fork deposit for upper longitunidal armor, Concrete: statistical control poured into steel: normal control for, scale:, table of characteristics of beam forged, forged concrete beams, chokeh corner: cm, compression layer thickness: cm, stick around: cm, swirling: ceramics, nerve width: cm, concrete volume:, own weight:, table of characteristics of beam forged, forged concrete beams, chokeh corner: cm, compression layer thickness: cm, stick around: cm, swirling: ceramics, nerve width: cm, concrete volume:, own weight:, table of characteristics of beam forged, forged concrete beams, chokeh corner: cm, compression layer thickness: cm, stick around: cm, swirling: ceramics, nerve width: cm, concrete volume:, own weight:
Raw text data extracted from CAD file:
| Language | N/A |
| Drawing Type | Block |
| Category | Construction Details & Systems |
| Additional Screenshots |
  |
| File Type | dwg |
| Materials | Concrete, Steel |
| Measurement Units | |
| Footprint Area | |
| Building Features | |
| Tags | autocad, béton armé, block, concrete, DWG, floor, forged, formwork, reinforced concrete, schalung, slabs, st, stahlbeton, storage, terrace |








