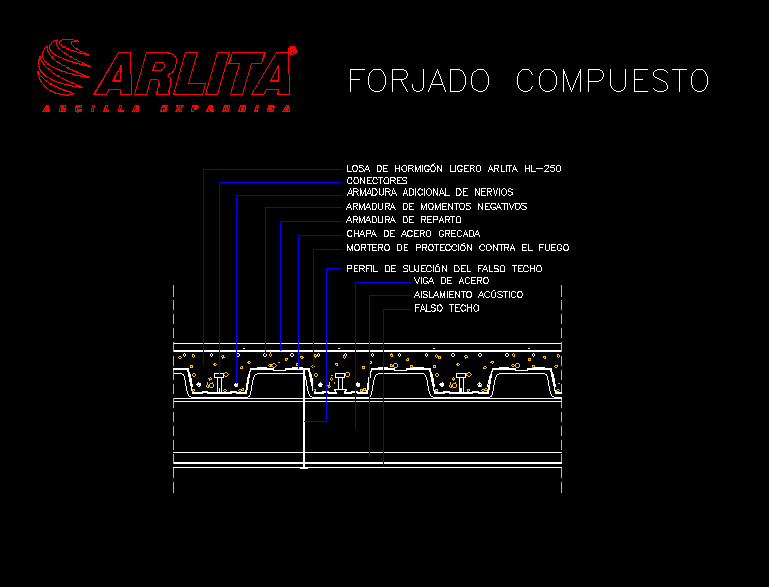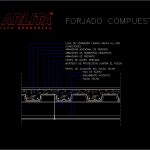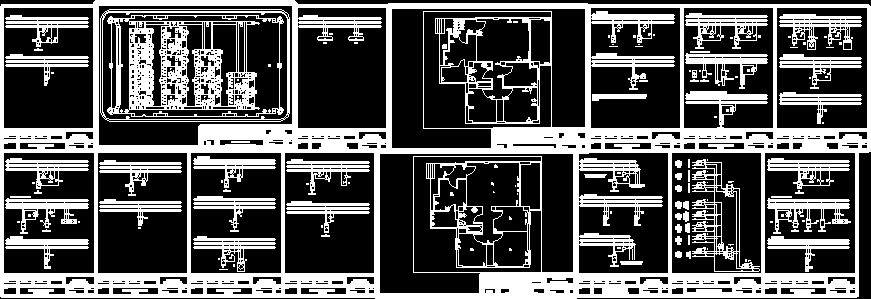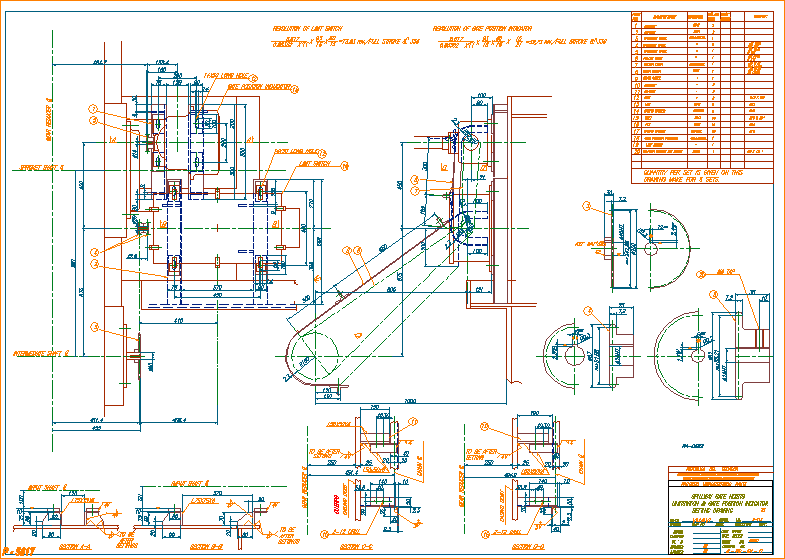Forging Compound DWG Block for AutoCAD
ADVERTISEMENT

ADVERTISEMENT
Forging compound – Concrete lightweight slab Arlita HL 250
Drawing labels, details, and other text information extracted from the CAD file (Translated from Spanish):
composite forging, armor of negative moments, cast armor, lightweight concrete slab arlite, additional armor of nerves, corrugated steel sheet, fire protection mortar, connectors, fastening profile of the false ceiling, acoustic isolation, steel beam, false ceiling
Raw text data extracted from CAD file:
| Language | Spanish |
| Drawing Type | Block |
| Category | Construction Details & Systems |
| Additional Screenshots |
 |
| File Type | dwg |
| Materials | Concrete, Steel |
| Measurement Units | |
| Footprint Area | |
| Building Features | |
| Tags | autocad, barn, block, compound, concrete, cover, dach, DWG, hangar, lagerschuppen, lightweight, roof, shed, slab, structure, terrasse, toit |








