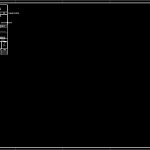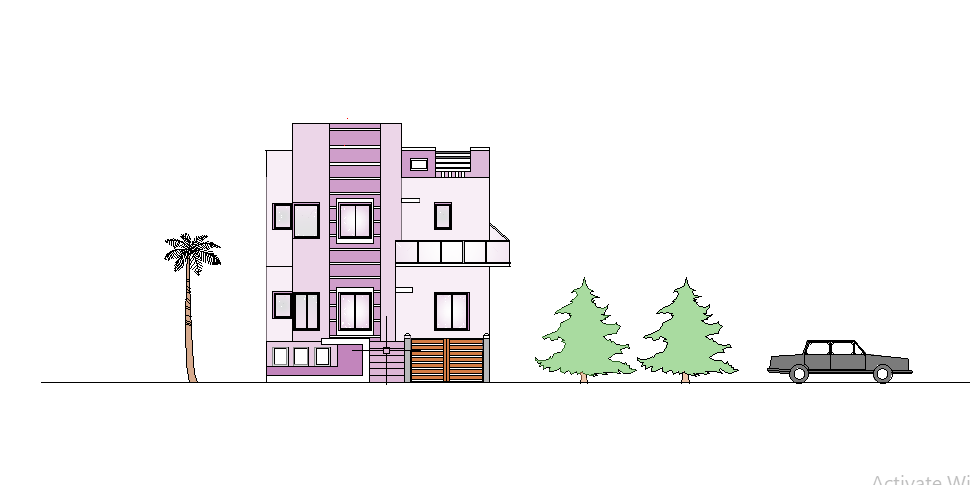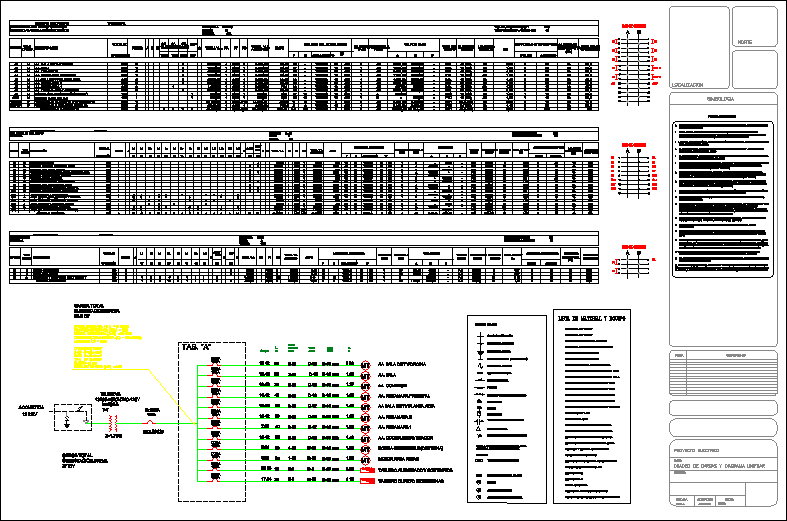Format DWG Block for AutoCAD

FORMAT – BENDING GUIDE
Drawing labels, details, and other text information extracted from the CAD file (Translated from Spanish):
Served, Department of paving projects, version, description, Sheet no, Plan no, scale, date, commune, version, modification, firm, date, For bidding submission, Indicated, Floor conservation, draft, topography, drawing, reviser, Another professional, Of housing urbanization metropolitan region subdivision of paving road works, Dpto. Paving projects, Towers s. civil, Public market id, Conservation project, location map, Xxxxx, Xxxxxxxx, Xxxxxxx, Xxxxxxxxxxxx, Xxxxx, Xxxxxxxxxxxx, Xxxxxxxxxxxxxx, Served, Department of paving projects, version, description, Sheet no, Plan no, scale, date, commune, version, modification, firm, date, For bidding submission, Indicated, Floor conservation, draft, topography, drawing, reviser, Another professional, Of housing urbanization metropolitan region subdivision of paving road works, Chief dpto. Paving projects, Maripangui p. civil, Public market id, Conservation project, location map, Floor plan existing existing floor scale, Plant treatment, Scale demarcation plant, Scale plant, Xxxxx, Rodrigo castro, Construction engineer, may, Arturo prat, section, Corner emilio valley, Ricardo arias z., Draftsman, Served, Department of paving projects, version, description, Sheet no, Plan no, scale, date, commune, version, modification, firm, date, For bidding submission, Indicated, Floor conservation, draft, topography, drawing, reviser, Another professional, Of housing urbanization metropolitan region subdivision of paving road works, Dpto. Paving projects, Towers s. civil, Public market id, Conservation project, location map, Xxxxx, Xxxxxxxx, Xxxxxxx, Xxxxxxxxxxxx, Xxxxx, Xxxxxxxxxxxx, Xxxxxxxxxxxxxx
Raw text data extracted from CAD file:
| Language | Spanish |
| Drawing Type | Block |
| Category | Drawing with Autocad |
| Additional Screenshots |
   |
| File Type | dwg |
| Materials | Other |
| Measurement Units | |
| Footprint Area | |
| Building Features | Car Parking Lot |
| Tags | autocad, bending, block, DWG, format, guide, normas, normes, SIGNS, standards, template |







