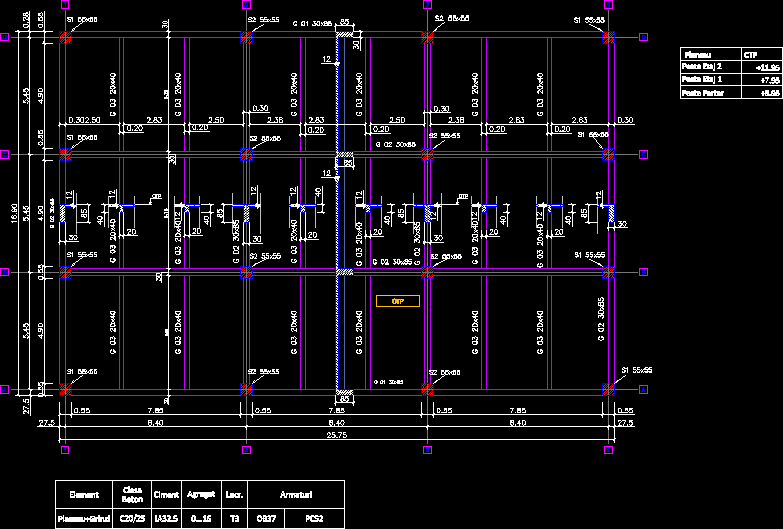Formworks Plan For A Reinforced Concrete Plate DWG Plan for AutoCAD

This is the formworks plan for a reinforced concrete plate that is part of a 3 storey reinforced concrete frame.It shows the beams ;the actual plate and the position of the columns.
Drawing labels, details, and other text information extracted from the CAD file (Translated from Romanian):
Technical University of Iasi, beneficiary, project, building faculty and installations, They do. of constr., no. xx, group, specification, name, signature, scale, project title, phase, project manager, designed, milking razvan, date, title placa, board, drawn, milking razvan, xx.xx.xxxx, Technical University of Iasi, beneficiary, project, building faculty and installations, They do. of constr., no. xx, group, specification, name, signature, scale, project title, phase, project manager, designed, milking razvan, date, title placa, board, drawn, milking razvan, xx.xx.xxxx, project, no., specification, name, signature, scale, project title, phase, project manager, office building, designed, razvan mecciu, date, title placa, board, drawn, razvan mecciu, floor planing plan, Technical University of Iasi, beneficiary, project, building faculty and installations, They do. of constr., no. xx, group, specification, name, signature, scale, project title, phase, project manager, designed, milking razvan, date, title placa, board, drawn, milking razvan, xx.xx.xxxx, elements, concrete class, cement, aggregate, works., fittings, floor, floor, floor, ground floor, ctp
Raw text data extracted from CAD file:
| Language | N/A |
| Drawing Type | Plan |
| Category | Construction Details & Systems |
| Additional Screenshots |
 |
| File Type | dwg |
| Materials | Concrete |
| Measurement Units | |
| Footprint Area | |
| Building Features | |
| Tags | autocad, béton armé, concrete, DWG, formwork, part, plan, plate, reinforced, reinforced concrete, schalung, stahlbeton, storey |








