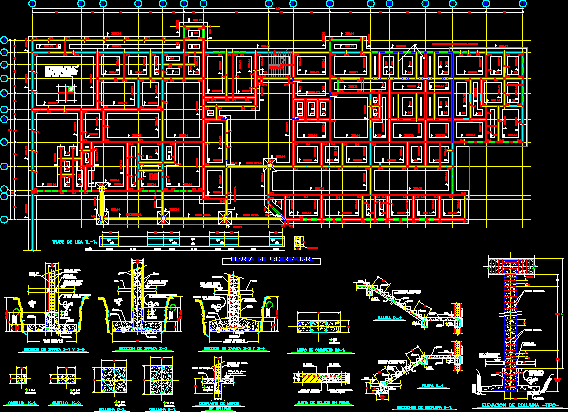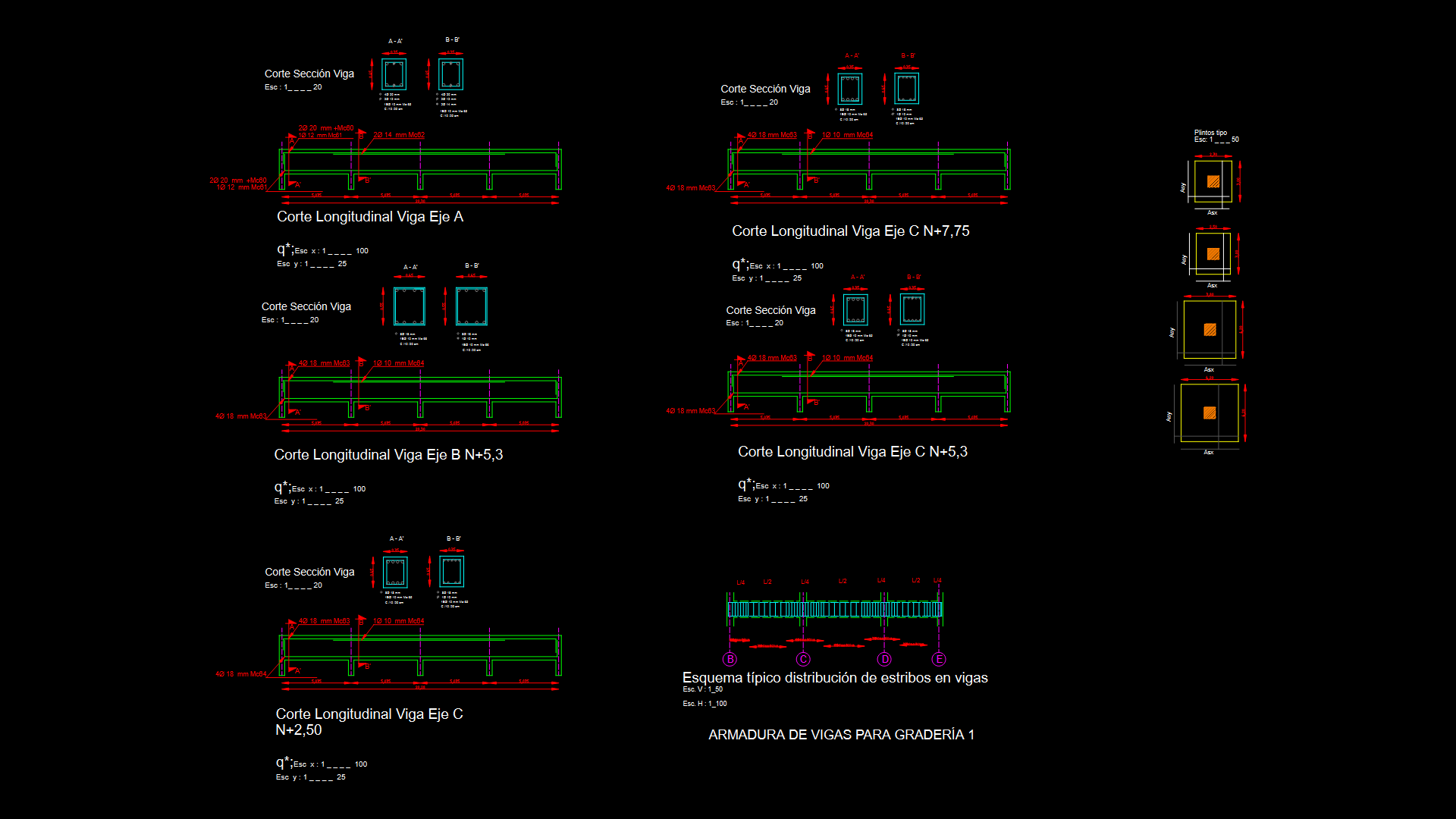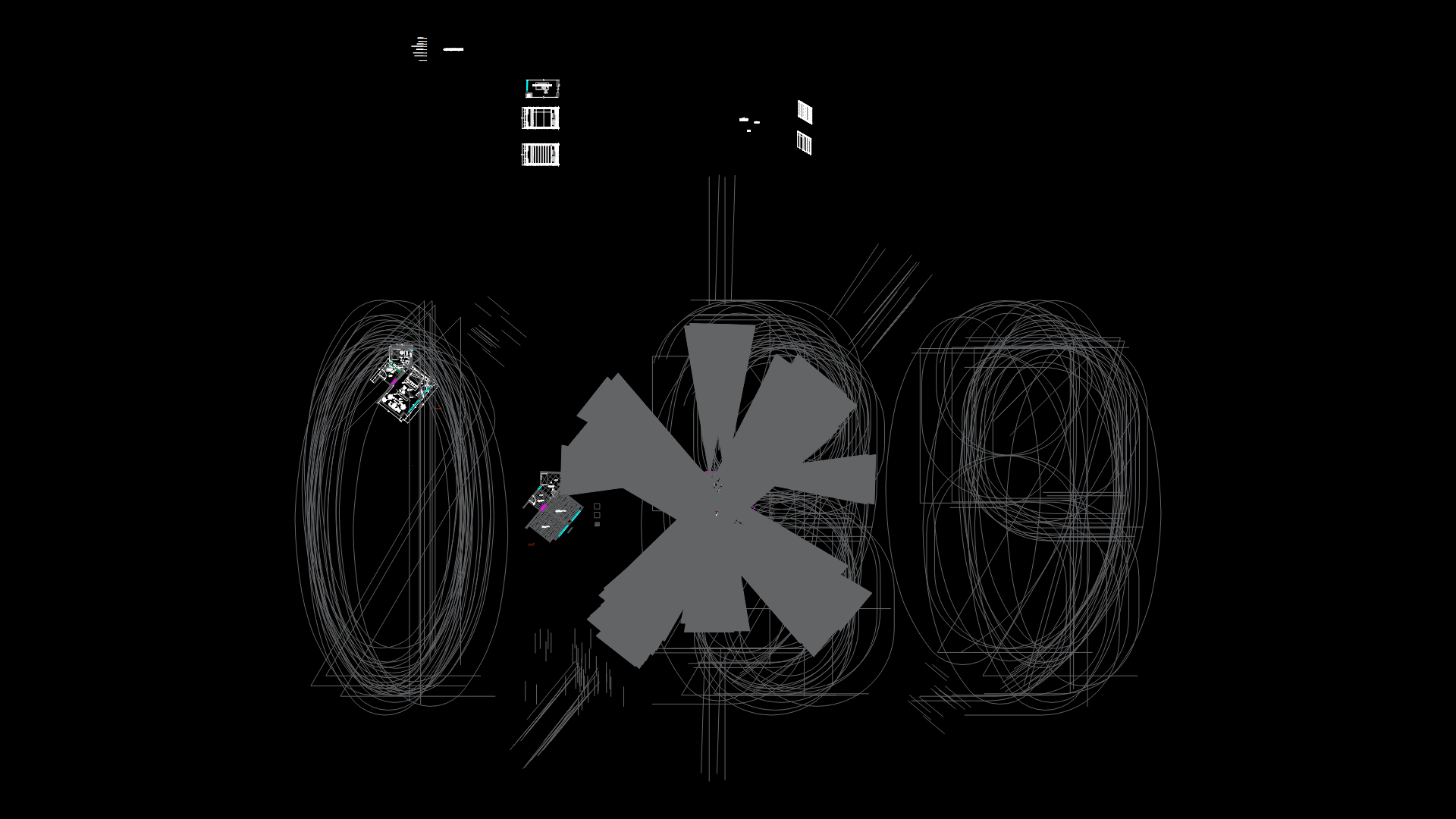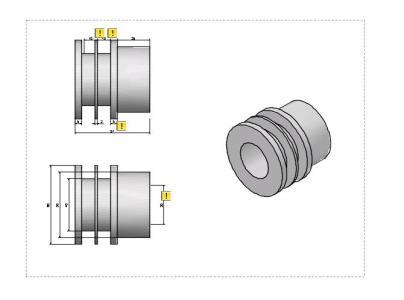Foundation Building DWG Detail for AutoCAD

Foundation for Govern Building – Several details
Drawing labels, details, and other text information extracted from the CAD file (Translated from Spanish):
room, minimum., minimum, minimum, cimentacion plant., shoe, shoe, shoe, shoe, shoe, shoe, shoe, shoe, shoe, shoe, shoe, shoe, shoe, cast in boards of, alternately, armed with electrowelded mesh, according to chess board., firm concrete, with a cant of cm., concrete walls that are born in this level continue., shoe, shoe, league lock, shoe, shoe, lock, refzo horizontal., column elevation, n.s.f. blueprints, ground, natural, dice, refzo vertical., board of, polystyrene, proctor, compacted to, healthy stuffing, template, natural, ground, minimum., template., compacted healthy filling, to the proctor., polystyrene., blueprints, board of, partition., wall of, proy of refzo., of castles., blueprints, compacted healthy filling, to the proctor., template., natural, ground, minimum, Shoe section, template, reinforcement, dice., of column, column., natural, ground, minimum, blueprints, compacted healthy filling, to the proctor., Shoe section, in shoe, castle, castle, concrete wall, column, filling, ruin of walls, firm, partition wall, see plans, Architectural, projection of refzo., of castle, firm casting gasket., of casting., material seal, similar bituminous, stage, of casting., welded Mesh, stage, ramp, Shoe section, in shoe, league lock, additional, league lock, septum pedaling, forged steps, n.s.f., partition wall .., septum pedaling, forged steps, n.s.l., partition wall .., n.s.l., stair sections, stairs, league lock, shoe, indicates partition wall.
Raw text data extracted from CAD file:
| Language | Spanish |
| Drawing Type | Detail |
| Category | Construction Details & Systems |
| Additional Screenshots |
 |
| File Type | dwg |
| Materials | Concrete |
| Measurement Units | |
| Footprint Area | |
| Building Features | |
| Tags | autocad, base, building, DETAIL, details, DWG, FOUNDATION, foundations, fundament |








