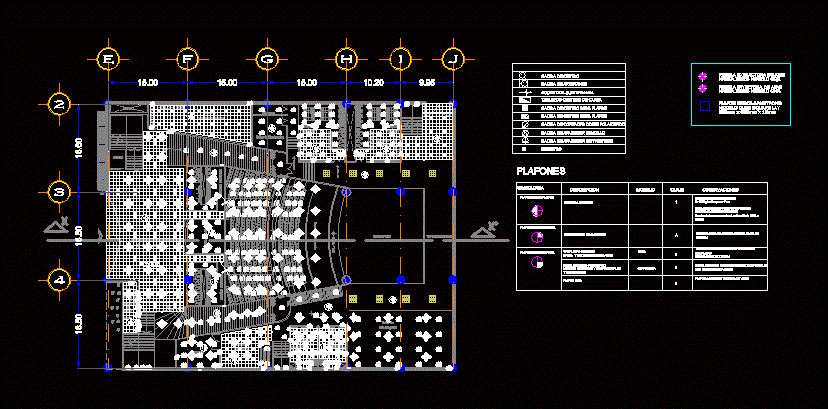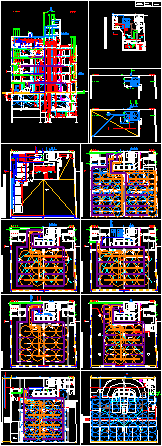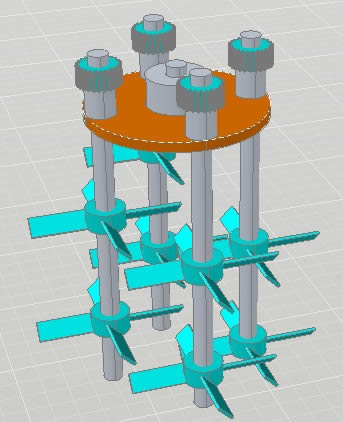Foundation Details DWG Detail for AutoCAD
ADVERTISEMENT
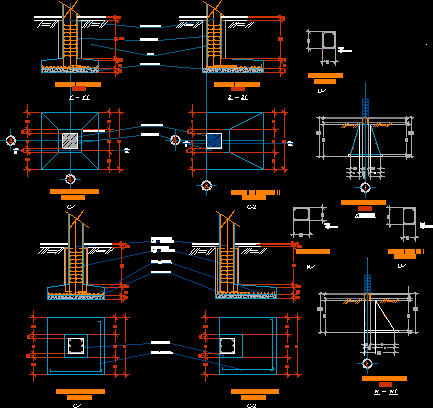
ADVERTISEMENT
Armed of isolated footings and columns – Specifications
Drawing labels, details, and other text information extracted from the CAD file (Translated from Spanish):
Design project construction, Integral architecture, Intermediate foundation, cut, cut, Intermediate foundation, Column of, Intermediate foundation, cut, cut, Intermediate foundation, Given from, Concrete template, filling, Given from, Column of, Armed with adjoining column, Intermediate column arming, Detail of curfew, Castle detail, Detail of curfew, grill, Given from, Armed with adjoining column, Intermediate column arming, Column of, Given from, grill, Concrete template
Raw text data extracted from CAD file:
| Language | Spanish |
| Drawing Type | Detail |
| Category | Construction Details & Systems |
| Additional Screenshots |
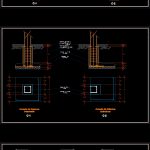 |
| File Type | dwg |
| Materials | Concrete |
| Measurement Units | |
| Footprint Area | |
| Building Features | |
| Tags | armed, autocad, base, columns, DETAIL, details, DWG, footings, FOUNDATION, foundations, fundament, isolated, specifications |



