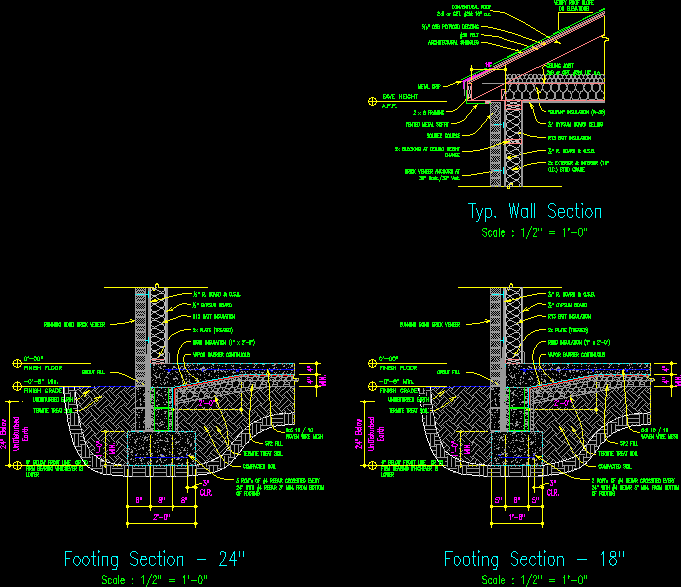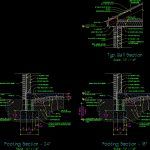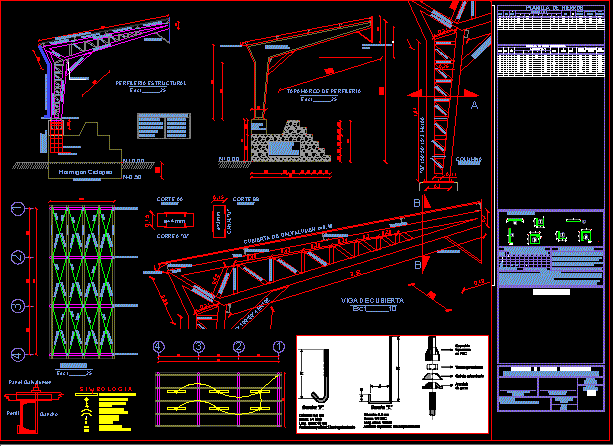Foundation Details DWG Detail for AutoCAD

Various wall footing / foundation details to domestic buildings
Drawing labels, details, and other text information extracted from the CAD file:
below, earth, clr., below, earth, clr., running bond brick veneer, grout fill, rigid insulation, vapor barrier continuous, termite treat soil, compacted soil, termite treat soil, undisturbed earth, below frost line or to firm bearing whichever is lower, finish floor, min., finish grade, gypsum board, fill, woven wire mesh, row’s of rebar crosstied every with rebar min. from bottom of footing, running bond brick veneer, grout fill, rigid insulation, vapor barrier continuous, termite treat soil, compacted soil, finish floor, min., gypsum board, plate, insulation, gypsum board ceiling, r. board o.s.b., osb plywood decking, architectural shingles, brick veneer anchors at vert., eave height, framing, soldier course, a.f.f., vented metal soffit, metal drip, exterior interior stud grade, batt insulation, felt, verify roof slope on elevations, fill, woven wire mesh, row’s of rebar crosstied every with rebar min. from bottom of footing, ceiling joist or grt. o.c., conventural roof or grt. o.c., blocking at ceiling height change, finish grade, undisturbed earth, termite treat soil, below frost line or to firm bearing whichever is lower, batt insulation, r. board o.s.b., plate, footing section, typ. wall section
Raw text data extracted from CAD file:
| Language | English |
| Drawing Type | Detail |
| Category | Construction Details & Systems |
| Additional Screenshots |
 |
| File Type | dwg |
| Materials | Wood |
| Measurement Units | |
| Footprint Area | |
| Building Features | Deck / Patio |
| Tags | autocad, betonsteine, buildings, concrete block, DETAIL, details, domestic, DWG, footing, FOUNDATION, foundation details, wall, walls |








