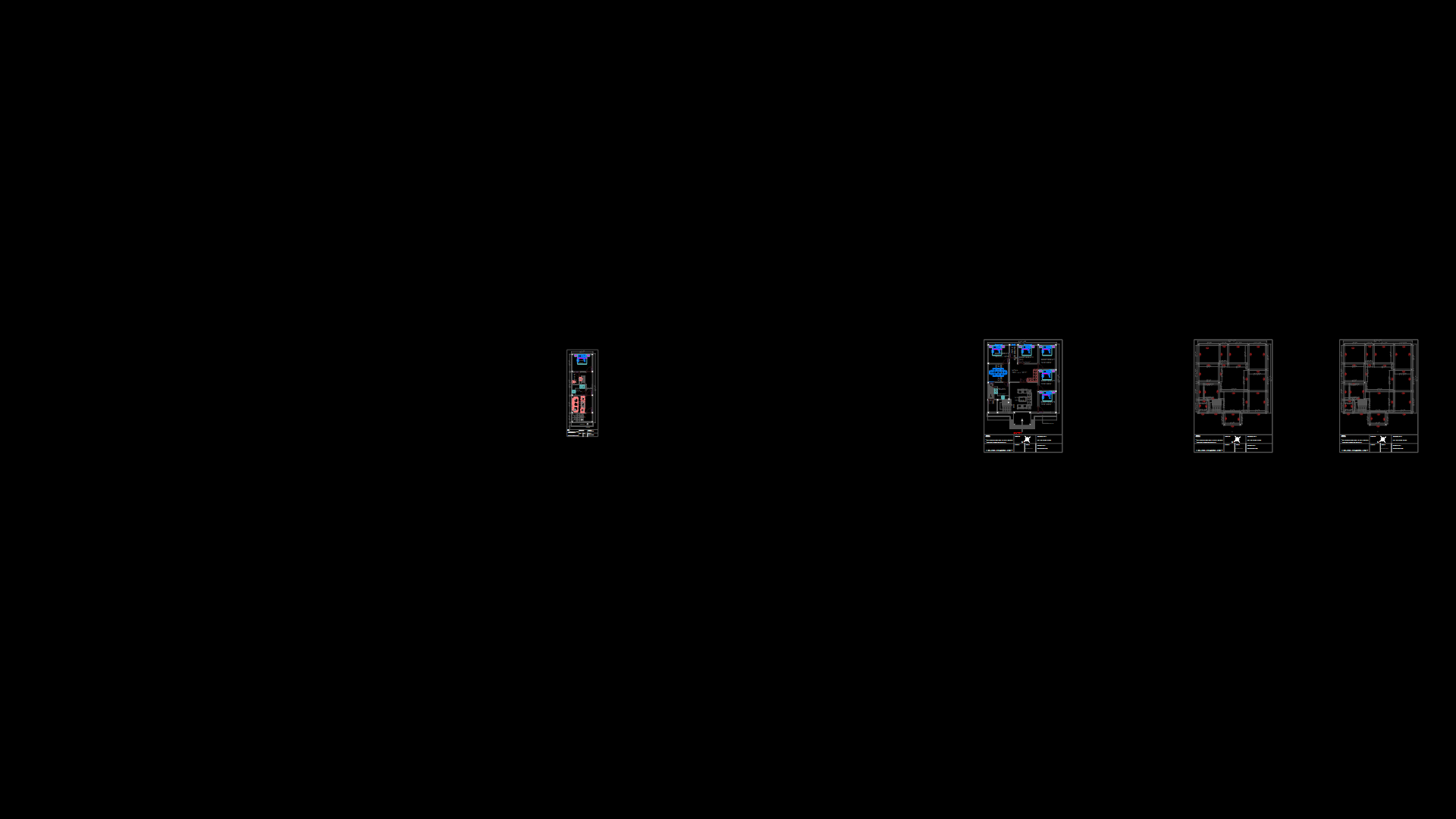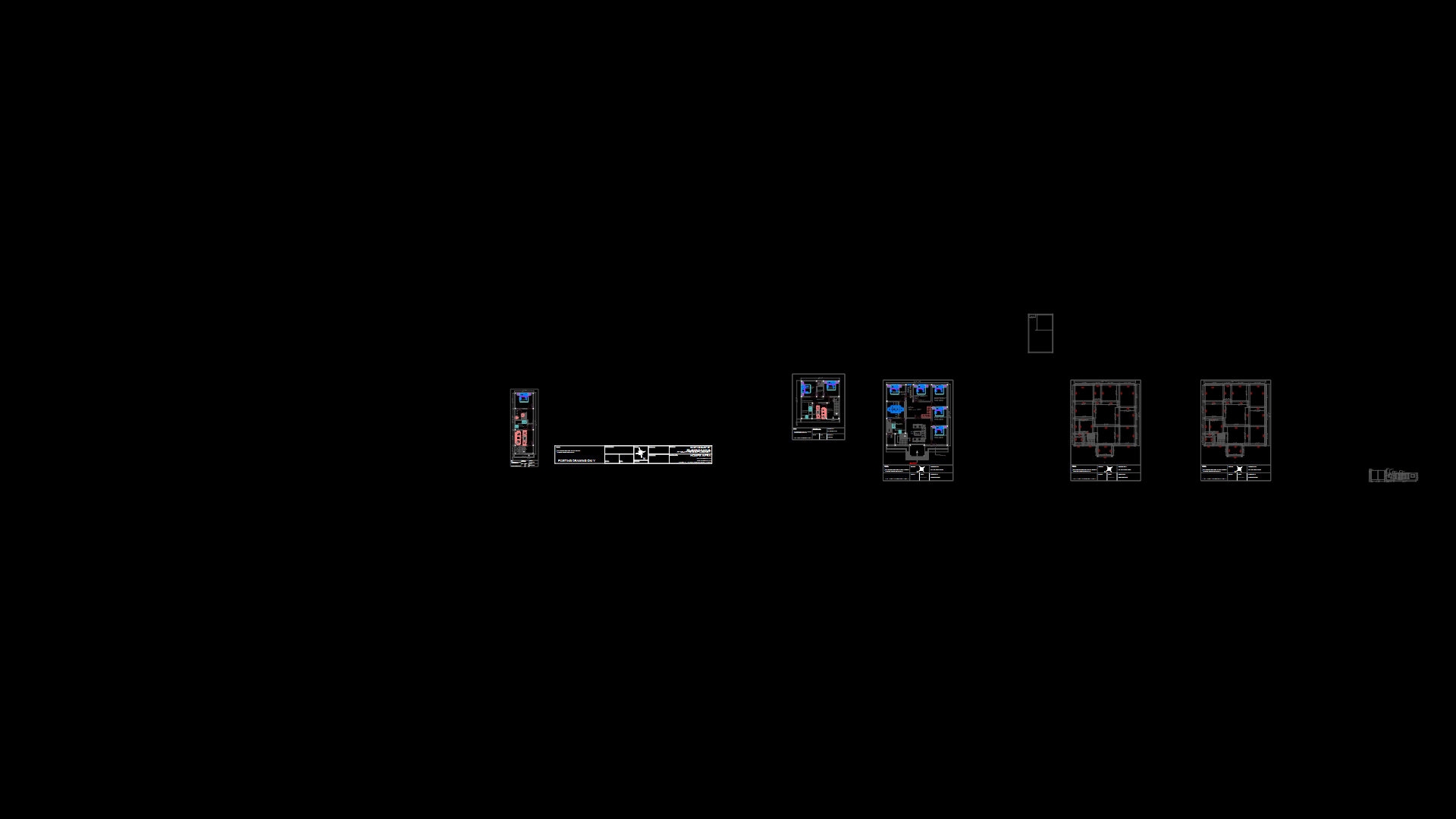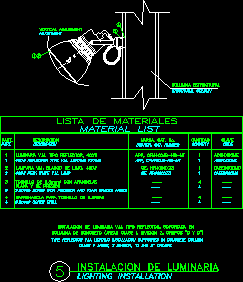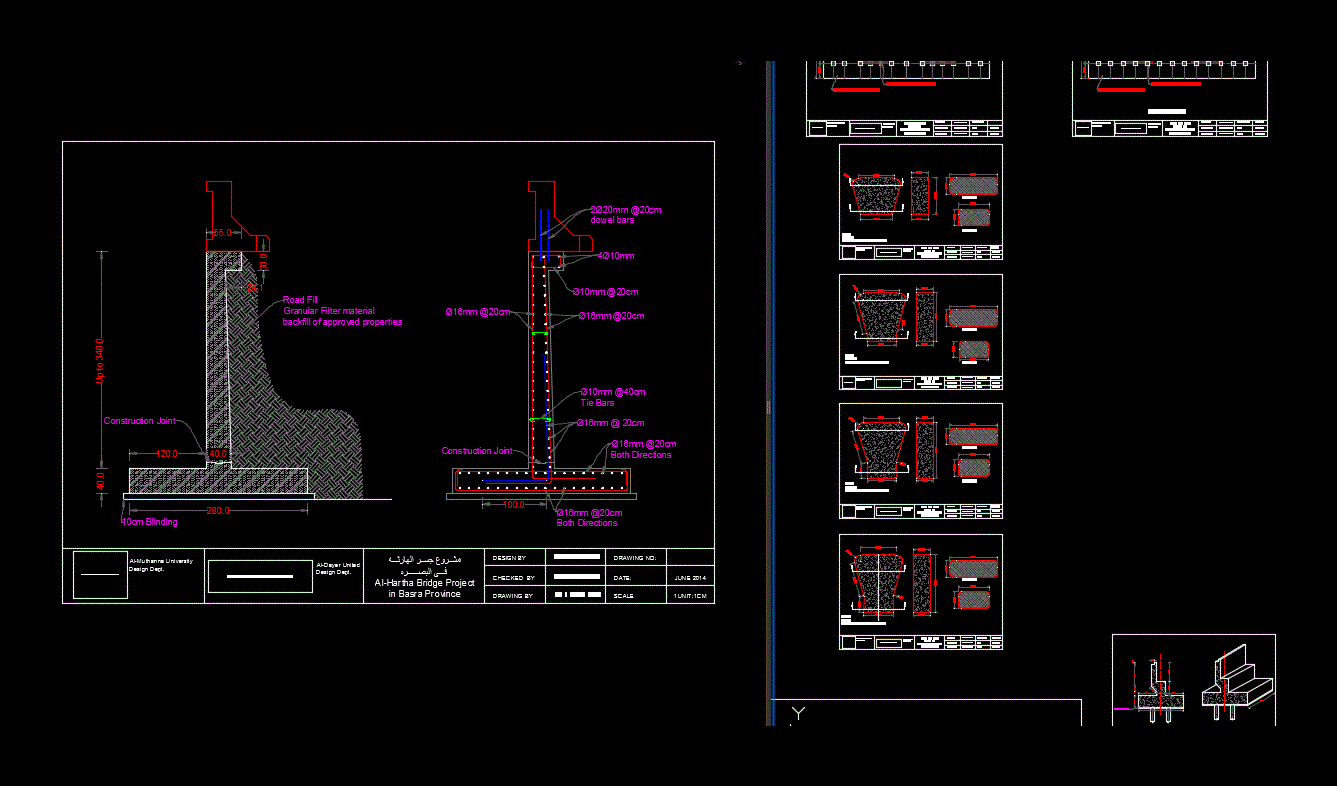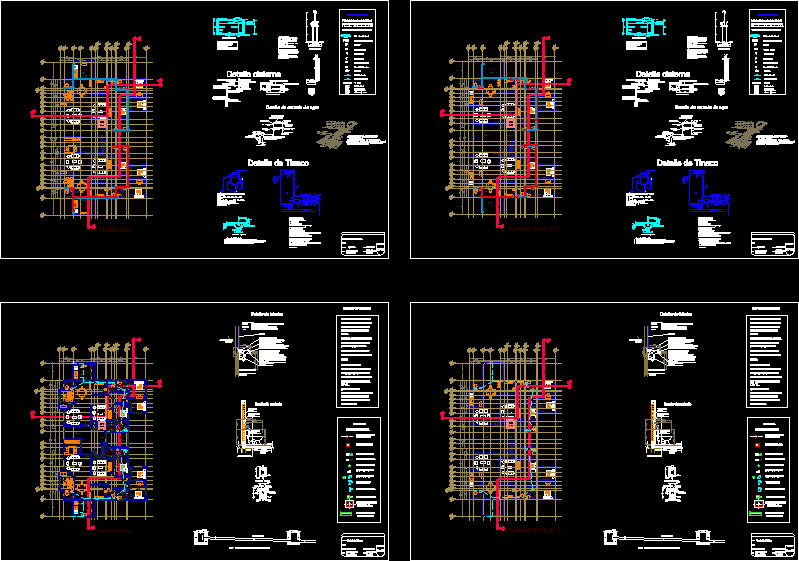Foundation Details DWG Detail for AutoCAD

This DWG files has the foundation details in a structure
Drawing labels, details, and other text information extracted from the CAD file:
date:, scale: as noted, drawn by:, checked by: d.w.a., job no.:, proj. mgr.:, revisions, proprietary note:, d.w.a. architectural design llc hereby expressly reserves their common law copyright and other property rights in these construction documents. these construction documents are an instrument of service for d.w.a. architectural design llc. documents shall not be reproduced in any way. no responsibility is assumed for any deviations from these documents. any use of these documents without the written consent of d.w.a. architectural design consulting is prohibited., bus. no:, fax. no.:, design llc., n. central ave. suite, d.w.a. architectural, copyright, date:, scale: as noted, drawn by:, checked by: d.w.a., job no.:, proj. mgr.:, revisions, proprietary note:, d.w.a. architectural design llc hereby expressly reserves their common law copyright and other property rights in these construction documents. these construction documents are an instrument of service for d.w.a. architectural design llc. documents shall not be reproduced in any way. no responsibility is assumed for any deviations from these documents. any use of these documents without the written consent of d.w.a. architectural design consulting is prohibited., bus. no:, fax. no.:, design llc., n. central ave. suite, d.w.a. architectural, copyright, gas, concrete, conc. slab over, compacted rough grd., rock base course on, min. crushed, grouted into, dia. stl. post, edule for anchorage, see shear wall, scale, wood post see roof, framing plan for size, base to maintain, min. standoff from, scale, reinf. per foundation, finish grade, min., min. below, patio post, undisturbed soil, compacted soil or, engineer certified, undisturbed, footing edge may, project beyond slab, edge see found., plan, plan, reinforcing, for size, see plan, min., conc. slab, stucco screed, tooled typ., hold, down, clr., min., below typ., vert. flange, ga. g.i. weep screed, treated, where, ab post, concrete slab, min. crushed, compacted rough grd., thickened slab, rock base course on, see shear wall schedule, steel post detail, etc., for shear wall, conc. slab over, plate anchor bolts, pressure treated, stucco system on, foam, finish grade, min., per detail, min. town of, town of, gilbert, mesa only, see plan, interior bearing post, compacted soil or, min., bearing at stepped slab, thickened slab at edge, ftg. at post see, found. plan for, size, undisturbed soil, compacted soil or, min. below, engineer certified, scale, reinf., varies, min., u.n.o., adjacent finish, varies see plan, material height, walls only, caulk under sole, typ. at ext., shear panel, required at plywood, bottom of alt. studs, or at, expansion joint, scale, min., cont. bars, scale, conc. slab over, min. crushed, rock base course on, compacted rough grd., rebar per found. plan, and, vert. rebar at, add long, holdowns, engineer certified, compacted soil or, undisturbed soil, min., u.n.o., min., min., c.j., o.c., wood studs at, pressure treated, wd. plate anchor, bolts per detail, scale, may vary at shear, for interior freestanding, foundation anchorage., shear wall schedule, wall locations see, ab per, dia. anchor, post locations use, beded min., foundation anch
Raw text data extracted from CAD file:
| Language | English |
| Drawing Type | Detail |
| Category | Construction Details & Systems |
| Additional Screenshots |
 |
| File Type | dwg |
| Materials | Concrete, Plastic, Steel, Wood, Other |
| Measurement Units | |
| Footprint Area | |
| Building Features | Garage, Deck / Patio |
| Tags | autocad, base, DETAIL, details, DWG, files, FOUNDATION, foundations, fundament, structure |
