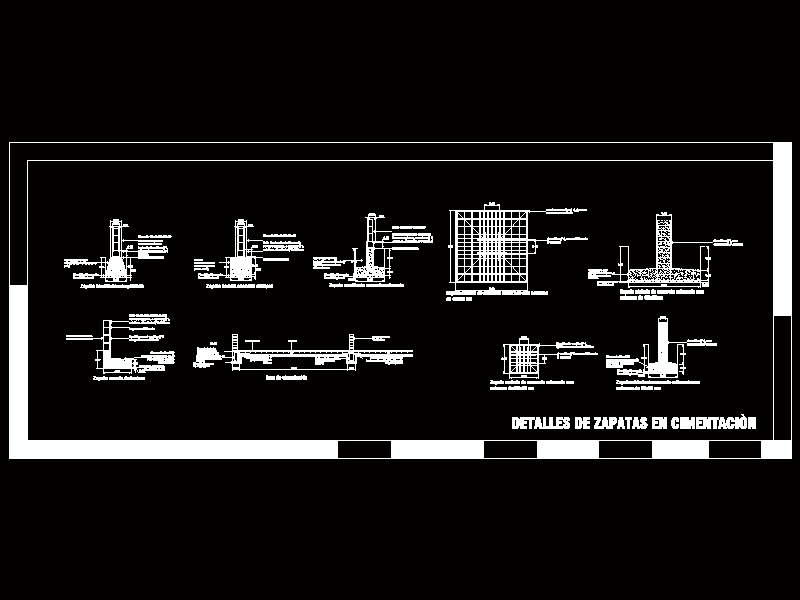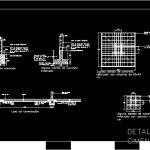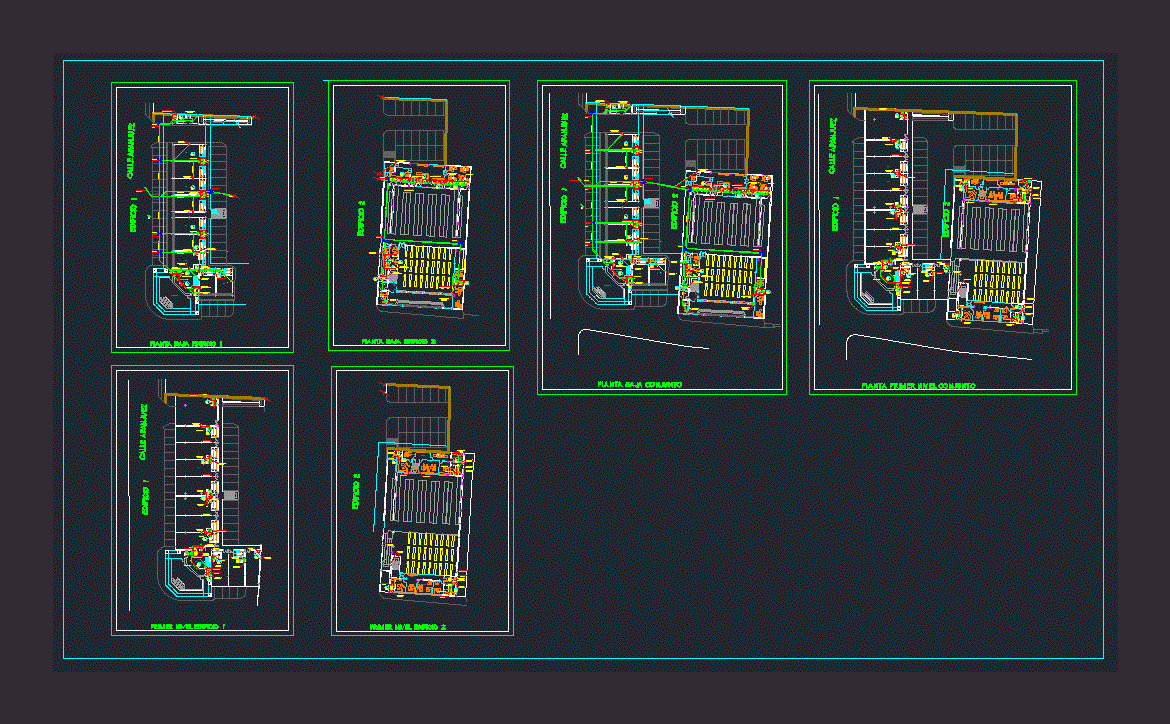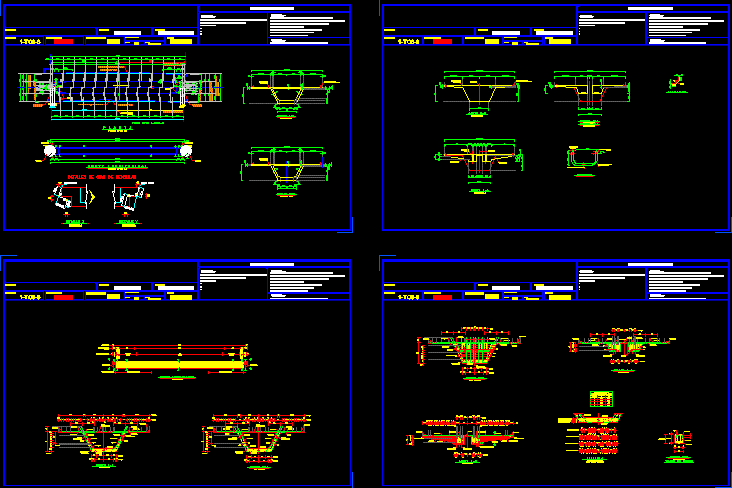Foundation Details DWG Detail for AutoCAD

Foundation details shoes , beams , etc
Drawing labels, details, and other text information extracted from the CAD file (Translated from Spanish):
concrete template, masonry with mortar, block wall, masonry shoe, concrete run shoe cyclopean, stone braza’concreto, reinforced concrete run shoe, block wall, of concrete rebar rebar wire rods, with rod in both directions, concrete template, of concrete rebar rebar wire rods, waterproofing, of concrete rebar rebar wire rods, block wall, concrete template, waterproofing, of rod in both directions, Insulated reinforced concrete footing with cm column, stirrups with stirrups, of rod in both directions, stirrups with stirrups, concrete template, with rod in both directions, chain of distribution in adjacencies of armex, reinforced mesh upper bed, insulated reinforced concrete foot with column of, stirrups with stirrups, concrete template, with rod in both directions, Insulated reinforced concrete footing with cm column, Insulated reinforced concrete footing with cm column, stirrups with stirrups, zapata run of boundary, concrete template, with rod in both directions, of concrete rebar rebar wire rods, waterproofing, with drowned rods in the block, block wall, central distribution chain of armex, of lower bed with rod sticks of length, of length rod, Foundation slab, concrete template, floor level, brick wall, silletas, details of footings in foundations
Raw text data extracted from CAD file:
| Language | Spanish |
| Drawing Type | Detail |
| Category | Construction Details & Systems |
| Additional Screenshots |
 |
| File Type | dwg |
| Materials | Concrete, Masonry |
| Measurement Units | |
| Footprint Area | |
| Building Features | |
| Tags | autocad, base, beams, cimentacion, DETAIL, details, detalles, DWG, FOUNDATION, foundations, fundament, shoes, zapatas |








