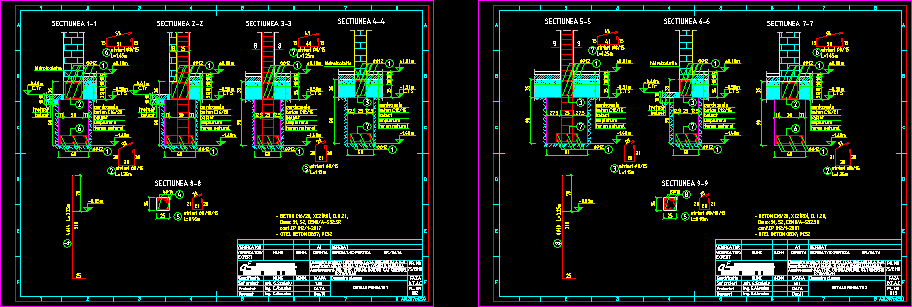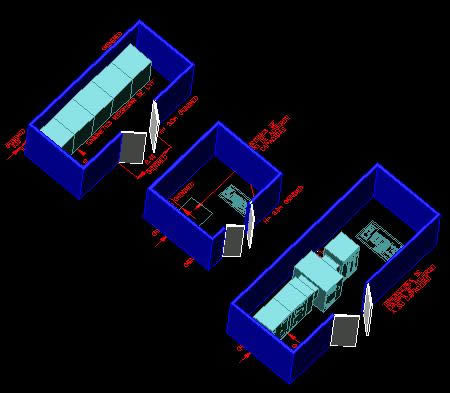Foundation Details DWG Detail for AutoCAD

Details on a foundation of reinforced concrete masonry house
Drawing labels, details, and other text information extracted from the CAD file (Translated from Romanian):
aut. no., abrudan eugen p.f., construction design timisoara, Polona str. tel., stirrups, flooring, concrete, ballast, filling, natural ground, the section, underlay, c.t.s, sidewalk, ballast, c.tr., flooring, concrete, ballast, filling, natural ground, stirrups, the section, c.t.s, flooring, concrete, ballast, filling, natural ground, the section, c.t.s, underlay, stirrups, flooring, concrete, ballast, filling, natural ground, the section, c.t.s, sidewalk, ballast, c.tr., stirrups, concrete cl dmax conf.cp steel concrete, stirrups, the section, flooring, concrete, ballast, filling, natural ground, the section, c.t.s, stirrups, stirrups, stirrups, the section, flooring, concrete, ballast, filling, natural ground, the section, c.t.s, underlay, sidewalk, ballast, c.tr., stirrups, flooring, concrete, ballast, filling, natural ground, the section, c.t.s, stirrups, concrete cl dmax conf.cp steel concrete, designed, Eng. e.abrudan, drawn, Eng. e.abrudan, project manager, arh. g.szekely, specification, name, signal., scale, date, project name:, beneficiary:, site:, name plate:, pr. no., phase, d.t.a.c., pl. no., expert, name, signal., requirement, building single-family house, maria ice and cornelia mariana ice, village commune village, verifier, reference, foundation details, extravilan, designed, Eng. e.abrudan, drawn, Eng. e.abrudan, project manager, arh. g.szekely, specification, name, signal., scale, date, project name:, beneficiary:, site:, name plate:, pr. no., phase, d.t.a.c., pl. no., expert, name, signal., requirement, building single-family house, maria ice and cornelia mariana ice, village commune village, verifier, reference, foundation details, extravilan
Raw text data extracted from CAD file:
| Language | N/A |
| Drawing Type | Detail |
| Category | Construction Details & Systems |
| Additional Screenshots |
 |
| File Type | dwg |
| Materials | Concrete, Masonry, Steel |
| Measurement Units | |
| Footprint Area | |
| Building Features | |
| Tags | autocad, base, concrete, DETAIL, details, DWG, FOUNDATION, foundation details, foundations, fundament, house, masonry, reinforced |








