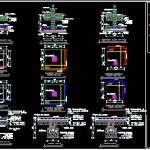Foundation Details — Reinforced Concrete DWG Detail for AutoCAD
ADVERTISEMENT

ADVERTISEMENT
DETAILS OF FOUNDATION IN REINFORCED CONCRETE
Drawing labels, details, and other text information extracted from the CAD file (Translated from Spanish):
founded in, quito, fau, ciclopeo concrete, compacted soil, mooring chain, electrowelded mesh, replantillo hc, compacted soil, concrete ciclopeo, overlap, ups, architectural plant, scale, structures ii, project :, technical specifications, topic :, teacher :, student :, contains :, scale :, course :, date :, parallel :, sheet :, concrete :, steel :, upper: middle of the beam, norms, overlaps :, lower: close props, slab :, the slab of mezzanine will be armed with plastic cartoons to later be disarmed., plinths, stone ball, stone ball floor, mooring chain, replant hc, foundation plant, armor dimensions, type, number, box plinths, abh lower superior, volume of
Raw text data extracted from CAD file:
| Language | Spanish |
| Drawing Type | Detail |
| Category | Construction Details & Systems |
| Additional Screenshots |
 |
| File Type | dwg |
| Materials | Concrete, Plastic, Steel, Other |
| Measurement Units | Metric |
| Footprint Area | |
| Building Features | |
| Tags | autocad, base, concrete, DETAIL, details, DWG, FOUNDATION, foundations, fundament, reinforced, reinforced concrete |








